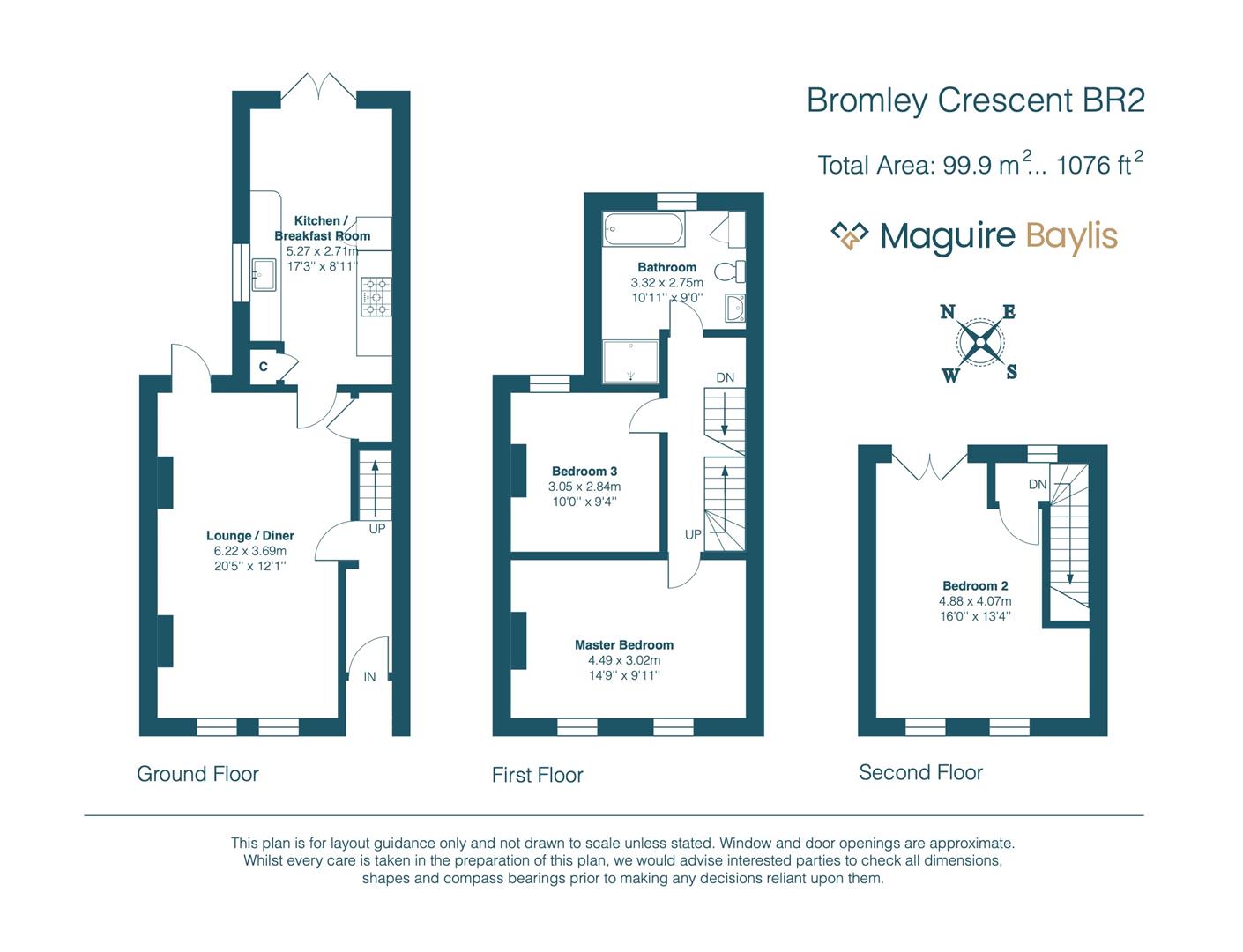Semi-detached house for sale in Bromley Crescent, Shortlands, Bromley BR2
* Calls to this number will be recorded for quality, compliance and training purposes.
Property features
- Delightful victorian semi-detached house
- Three double bedrooms
- Impressive 20' through lounge
- Modern 17' kitchen/diner
- Spacious upstairs family bathroom
- Attractive rear garden
- Highly popular & convenient cul de sac location
- Walk to high street + bromley south/shortlands stations
- EPC - band D
Property description
Guide Price: £675,000 - £700,000. A super three double bedroom Victorian semi detached house located within a highly favoured residential area surrounded by similar period properties and providing excellent access to both Bromley South and Shortlands stations.
This delightful property, which is beautifully presented throughout, provides bright and spacious accommodation with the benefit of a loft conversion creating a double bedroom with Juliet Balcony. Further features include the impressive 20' living room with feature cast iron fireplace and modern fitted kitchen/breakfast room extending to 17' with double doors to the rear.
The first floor provides the two further bedrooms plus a large and well appointed family bathroom with bath plus separate over-sized shower cubicle. Outside, the delightful rear garden extends to around 30' and provides an attractive outlook and access to the side via a gate.
Bromley Crescent is a quiet cul-de-sac forming part a a highly popular residential area which provides easy access to Bromley High Street and Bromley South/Shortlands stations (London Victoria/Blackfriars) - around 5 - 10 minutes walk - plus Bromley North (Connecting services to London Bridge/Charing Cross). There are several highly regarded local schools including St Marks, Highfield plus the Harris Academy School all close by. The popular Shortlands Tavern Pub is just a few minutes stroll across Queensmead Park.
Covered Porch
Mosaic tiled front step.
Hallway
Double glazed composite front door; exposed original floor boards; radiator; stairs to first floor.
Through Lounge (6.20m x 3.68m (narrowing to 3.43m) (20'4 x 12'1 ()
Two double glazed windows to front with fitted plantation shutters, double glazed door to rear; feature cast iron fireplace with slate hearth; two radiators; built-in under-stairs storage cupboard; door to kitchen.
Kitchen (5.26m x 2.69m (17'3 x 8'10 ))
Two double glazed windows to side; double glazed double doors leading to rear. Kitchen fitted with a comprehensive range of wood effect Shaker style units with solid granite worktops to two walls, ; stainless steel range cooker with extractor hood over; spaces for dishwasher and fridge/freezer; tiled flooring; radiator; large cupboard with space and plumbing for washing machine and tumble dryer.
First Floor Landing
Stairs to top floor.
Bedroom 1 (4.47m x 3.05m (14'8 x 10' ))
Two double glazed windows to front with fitted plantation shutters; radiator; wardrobe to remain.
Bedroom 3 (3.05m x 2.84m (10' x 9'4 ))
Double glazed window to rear; radiator.
Bathroom (2.74m x 2.26m (widening to 3.18m) (9' x 7'5 (widen)
An impressive family bathroom featuring a modern and luxuriously appointed suite comprising panelled bath, built-in oversized shower cubicle with rain shower head plus separate shower hose; fitted wash basin with storage under; WC; part tiled walls; tiled flooring; heated towel rail; cupboard housing gas combi boiler (boiler installed new 2017).
Top Floor Landing
Double glazed window to rear; useful built-in eves storage cupboard.
Bedroom 2 (4.83m x 3.15m (widening to 4.06m) (15'10 x 10'4 ()
Double glazed double doors with Juliet balcony to rear, two Velux skylight windows to front, radiator.
Garden (approx 9.14m (approx 30' ))
A delightful private garden, landscaped with to the side and rear providing a seating area; main area of artificial lawn, plus decked patio. Access to side via gate, outside tap, timber storage shed.
Parking
Parking on street. Residents parking permits required between the hours of 12 - 2pm, Monday to Saturday. These are available at a cost of £80 per vehicle/per year.
Council Tax
London Borough of Bromley - Band D.
Property info
For more information about this property, please contact
Maguire Baylis, BR2 on +44 20 8166 8419 * (local rate)
Disclaimer
Property descriptions and related information displayed on this page, with the exclusion of Running Costs data, are marketing materials provided by Maguire Baylis, and do not constitute property particulars. Please contact Maguire Baylis for full details and further information. The Running Costs data displayed on this page are provided by PrimeLocation to give an indication of potential running costs based on various data sources. PrimeLocation does not warrant or accept any responsibility for the accuracy or completeness of the property descriptions, related information or Running Costs data provided here.


























.png)