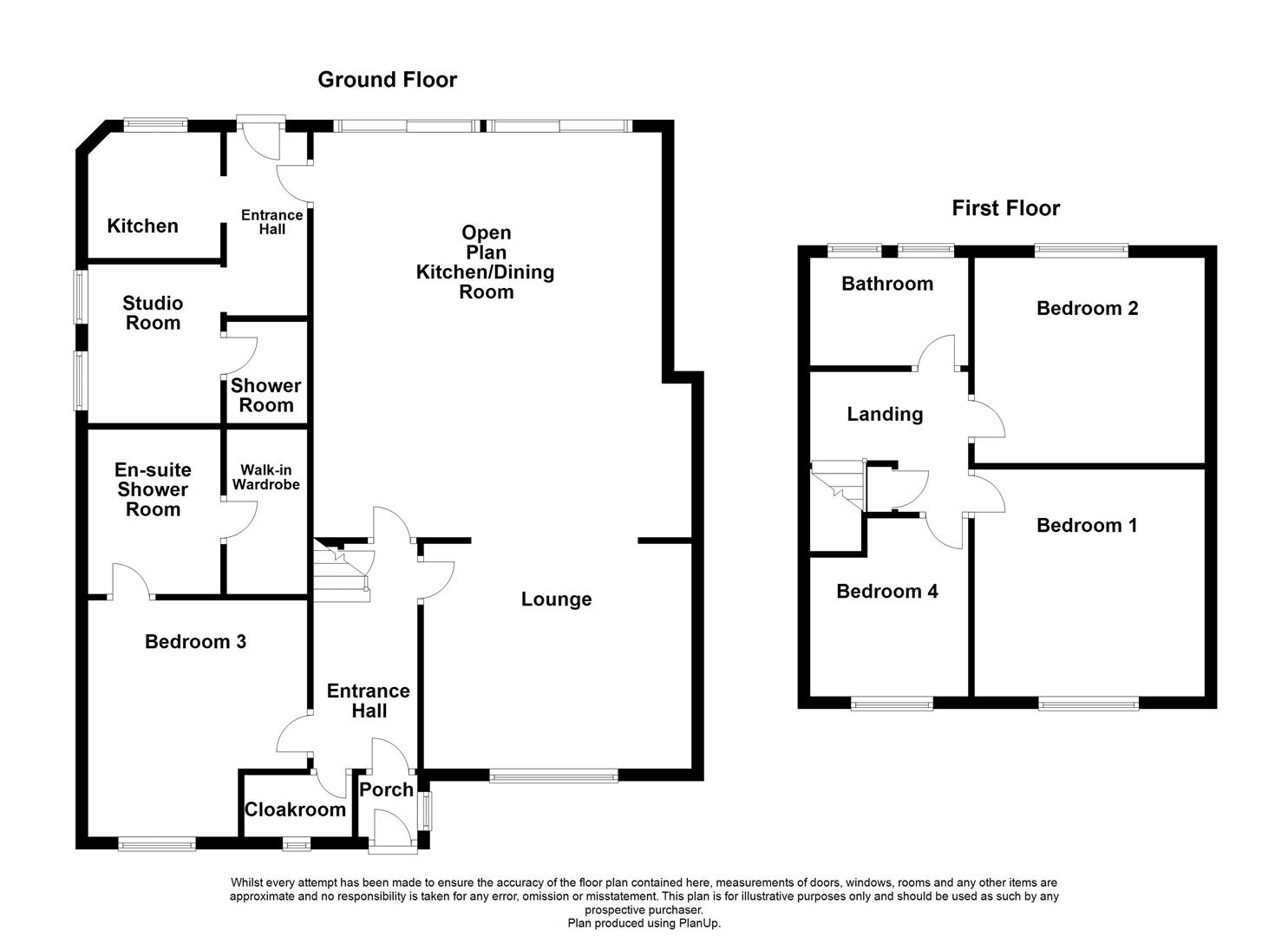Property for sale in Eridge Road, Eastbourne BN21
* Calls to this number will be recorded for quality, compliance and training purposes.
Property features
- Five Bedroom House
- Favoured Rodmill Location
- One Bedroom Annex with Income of £9300.00 Per Annum
- 21' Open Plan Kitchen/Dining Room
- Lounge with Open Fire
- Off Road Parking for Two Vehicles
- Delightful Rear Garden
- Close to Local Shops
- Bedroom with En Suite
- Close to Hospital
Property description
A truly magnificent four bedroom house with one bedroom annex in the highly sought after Rodmill area, close to local amenties, the hospital and local schools. Having been skillfully extended by the current owners, this versatile home offers spacious and tastefully decorated accommodation throughout, with large 21' open plan kitchen/dining room with double glazed sliding doors to garden, separate lounge with open fire, a one bedroom annex providing and income of £9,300.00 per annum, ground floor bedroom with en-suite and walk-in wardrobe, three further good sized bedrooms and off road parking for two vehicles. Sole Agents.
Double glazed front door to:
Entrance Porch
Double glazed window to side. Door to:
Entrance Hall
Under stairs storage cupboard. Radiator. Oak flooring. Stairs rising to first floor landing.
Ground Floor Cloakroom
Low level WC. Wash hand basin, inset into vanity unit, with mixer tap. Heated towel ladder. Fully tiled walls. Tiled floor. Double glazed window to front aspect.
Lounge (4.37m x 3.66m0.30m (14'4" x 12"1"))
Open fire with feature fire surround. Radiator. Double glazed window to front aspect. Opening to kitchen/dining room. Door to entrance hall.
Open Plan Kitchen/Dining Room (6.60m x 6.53m max (21'8" x 21'5" max))
Fitted with a range of gloss fronted wall and base units. Single bowl sink unit with mixer tap. Granite worktops. Kitchen island with cupboard units beneath. Fitted electric oven and induction hob. Fitted microwave oven. Fitted dishwasher. Fitted washing machine. Under counter fridge. Under counter drinks fridge. Recessed ceiling spotlights with dimmer switch. Oak flooring. Under floor heating. Skylight with electric automatic opening windows. Double glazed sliding patio doors to rear garden.
Ground Floor Bedroom 3 (3.86m x 3.58m (12'8" x 11'9"))
Electric socket with usb ports. Wall light points. Oak flooring. Double glazed window to front aspect. Door to:
En Suite Shower Room
Large walk-in shower cubicle with wall mounted shower, riser rail, shower attachment and rainfall shower head. Large wash hand basin inset into vanity unit with cupboards and drawers beneath. Low level WC. Heated towel ladder. Extractor fan. Tiled walls. Recessed ceiling spotlights. Tiled floor. Door to:
Walk-In Wardrobe (2.67m x 1.09m (8'9" x 3'7"))
Range of fitted units with handing space.
Stairs, from entrance hall to:
First Floor Landing
Cupboard with shelving for linen. Hatch to loft.
Bedroom 1 (3.76m x 3.71m (12'4" x 12'2"))
Range of built-in wardrobe units. Radiator. Double glazed window to front aspect.
Bedroom 2 (3.76m x 2.87m (12'4" x 9'5"))
Built-in wardrobes. Radiator. Double glazed window to rear aspect, overlooking rear garden.
Bedroom 4 (2.92m x 2.64m (9'7" x 8'8"))
Built-in cupboard. Radiator. Double glazed window to front aspect.
Bathroom
White suite incorporating bath, with shower above, with rainfall shower head, wash hand basin inset into vanity unit and low level WC. Heated towel ladder. Tiled walls. Recessed ceiling spotlights. Tiled floor. Two double glazed windows to rear aspect.
Annex
Double glazed front door to:
Entrance Hall
Kitchen (2.49m x 1.83m, 2.13m (8'2" x 6,7"))
Range of fitted base units. Single bowl sink unit with mixer tap. Complementary work surface. Two ring induction hob. Space and plumbing for washing machine. Space for under counter fridge freezer. Recessed ceiling spotlights. Double glazed window to rear aspect, overlooking rear garden.
Studio Room (2.59m x 2.49m (8'6" x 8'2"))
Under floor heating. Two double glazed windows to side aspect. Door to:
Shower Room (2.59m x 2.49m (8'6" x 8'2"))
Walk-in shower cubicle with wall mounted shower, riser rail and shower attachment. Low level WC. Wash hand basin inset into vanity unit. Extractor fan. Tiled walls. Recessed ceiling spotlights. Tiled floor.
Outside
The property enjoys the benefits of front and rear gardens. The front garden is laid to lawn with pathway to front door. There is off road paling for two vehicles and the garden is bordered by low brick wall.
The rear garden is access directly via the open plan kitchen breakfast room; stepping out onto a large patio area, the garden is laid mainly to lawn with an attractive variety of mature plants and shrubs and flower borders. There is a greenhouse and a garden shed. The garden is enclosed by timber fencing with gate to side. Double glazed door to annex.
Agent's Note
The annex to the property is currently let on a Lodger's Agreement, to a tenant who pays £775.00 per month (£9300.00 per annum) to include bills.
Property info
For more information about this property, please contact
Brook Gamble Estate Agents, BN21 on +44 1323 916597 * (local rate)
Disclaimer
Property descriptions and related information displayed on this page, with the exclusion of Running Costs data, are marketing materials provided by Brook Gamble Estate Agents, and do not constitute property particulars. Please contact Brook Gamble Estate Agents for full details and further information. The Running Costs data displayed on this page are provided by PrimeLocation to give an indication of potential running costs based on various data sources. PrimeLocation does not warrant or accept any responsibility for the accuracy or completeness of the property descriptions, related information or Running Costs data provided here.

































.png)
