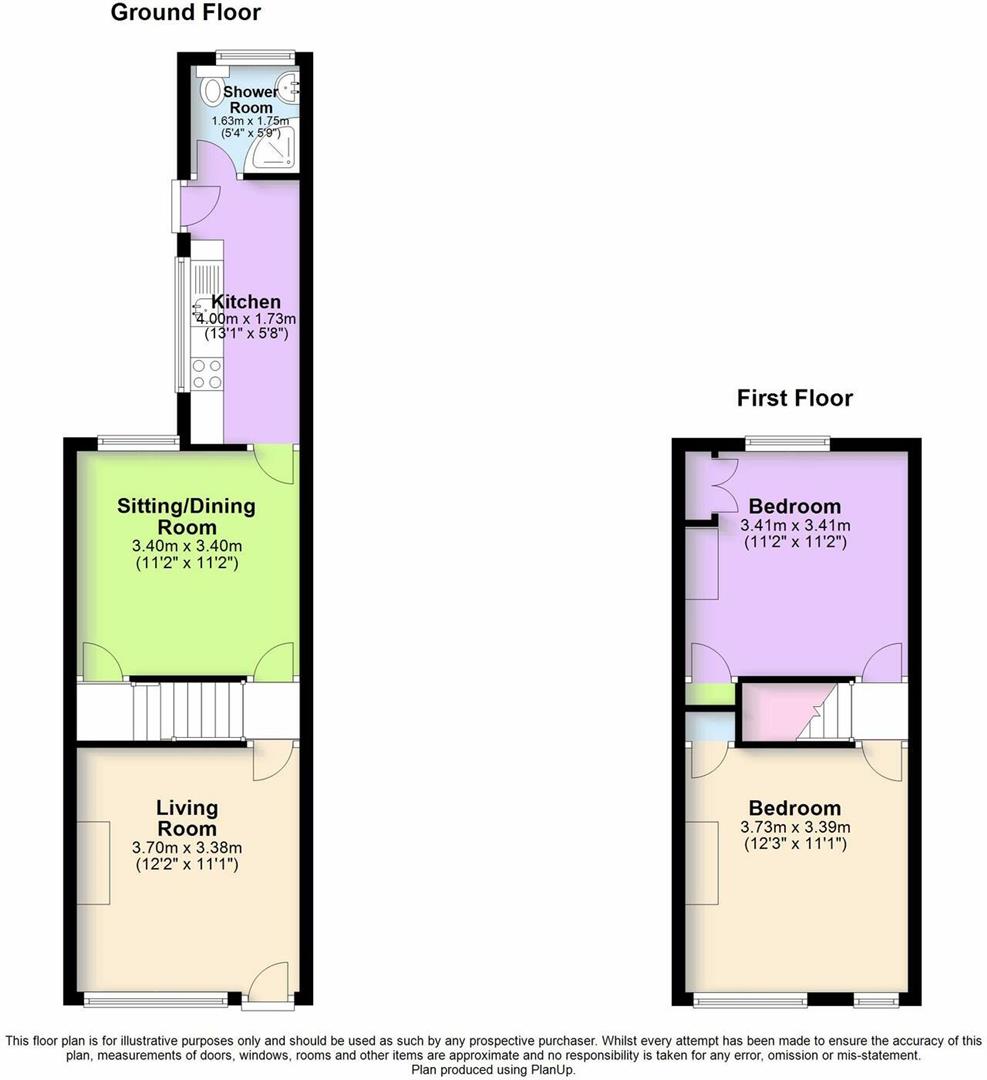Detached house for sale in Warwick Street, Earlsdon, Coventry CV5
* Calls to this number will be recorded for quality, compliance and training purposes.
Property description
Nestled in the heart of the highly sought-after Earlsdon, this charming and versatile two-bedroom detached house on Warwick Street, Coventry, is a true gem waiting to be discovered.
As you step inside, you are greeted by two generously sized reception rooms on the ground floor, providing ample space for entertaining guests or simply relaxing with your loved ones. The well-proportioned kitchen perfectly complements the main living areas, offering a seamless flow throughout the house. Additionally, the ground floor boasts a convenient shower room, adding to the functionality of this lovely home.
Venture upstairs to find two comfortable double bedrooms, ideal for creating your own personal sanctuary after a long day. The large loft presents an exciting opportunity for conversion, subject to any necessary permissions, allowing you to further tailor this property to suit your needs.
Outside, the private garden beckons with its new astroturf, providing a low-maintenance outdoor space where you can unwind, host gatherings, or enjoy al fresco dining in the fresh air. A rare find in Earlsdon, this property comes with two parking spaces, ensuring that you never have to worry about finding a spot for your vehicles.
With the added convenience of a gas central heating system, this delightful home on Warwick Street offers both comfort and potential. Don't miss the chance to make this property your own and experience the best of Coventry living in this desirable location.
Ground Floor
Lounge (3.71m x 3.38m (12'2 x 11'1))
Sitting Room/Dining Room (3.40m x 3.40m (11'2 x 11'2))
Kitchen (3.99m x 1.73m (13'1 x 5'8))
Shower Room (1.63m x 1.75m (5'4 x 5'9))
First Floor
Bedroom One (3.73m x 3.38m (12'3 x 11'1))
Bedroom Two (3.40m x 3.40m (11'2 x 11'2))
Property info
77399_8A3A3093-048E-422B-Ae9E-E45131Dadb91_Flp_00_ View original

For more information about this property, please contact
Shortland Horne, CV1 on +44 24 7688 0022 * (local rate)
Disclaimer
Property descriptions and related information displayed on this page, with the exclusion of Running Costs data, are marketing materials provided by Shortland Horne, and do not constitute property particulars. Please contact Shortland Horne for full details and further information. The Running Costs data displayed on this page are provided by PrimeLocation to give an indication of potential running costs based on various data sources. PrimeLocation does not warrant or accept any responsibility for the accuracy or completeness of the property descriptions, related information or Running Costs data provided here.



































.jpeg)
