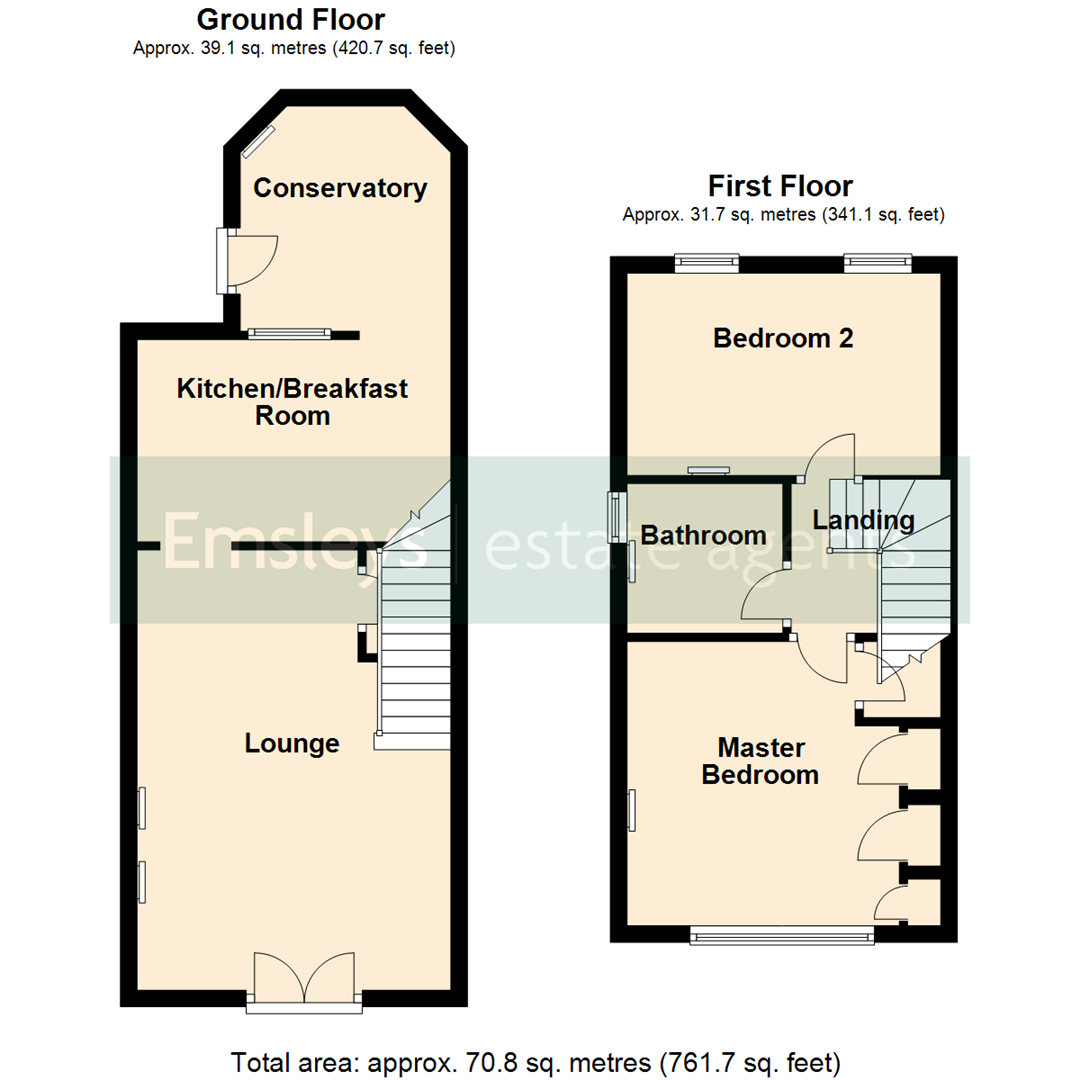Semi-detached house for sale in Oxford Drive, Kippax, Leeds LS25
* Calls to this number will be recorded for quality, compliance and training purposes.
Property features
- Two bedroom semi-detached property
- No chain!
- Modern breakfast kitchen with built-in hob & oven
- Conservatory to the rear
- Bathroom with spa style bath
- Garage & off road parking
- Council tax band B
- EPC rating D
Property description
*two bedroom semi-detached property * no chain! * conservatory * garage * ready to move into accommodation *
Presenting this two bedroom charming semi-detached residence, situated within a vibrant local community with the benefit of no onward chain! This property boasts a unique blend of homely charm and contemporary living, perfect for individuals or families seeking a blend of comfort and convenience.
The interior of the home showcases two well-appointed reception rooms. The lounge is a light and airy space, ideally suited for social gatherings or relaxing evenings. The second reception room, a conservatory provides a tranquil setting with direct access to the garden, offering delightful views and leading to the exterior of the property. The home further benefits from a modern kitchen, equipped with good-quality appliances and a convenient breakfast bar for casual dining. This functional space is sure to inspire culinary creativity.
Accommodation comprises two double bedrooms. The master bedroom is a welcoming retreat, featuring built-in wardrobes, offering ample storage capacity. The second bedroom is bathed in natural light, creating a bright and uplifting space. The property comes complete with a bathroom equipped with a spa-style bath, providing a luxurious space for relaxation and rejuvenation after a long day.
The unique features of this property extend to the exterior with a garage and private parking. The cottage style garden is a standout feature, offering an idyllic outdoor space for enjoyment throughout the seasons. Viewing is essential!
Lounge (5.31m x 3.78m (17'5" x 12'5"))
Two radiators, coving to ceiling, open plan stairs to first floor landing, double-glazed french double doors, open plan to Kitchen/Breakfast Room, door to under-stairs storage cupboard.
Kitchen/Breakfast Room (2.44m x 3.78m (8'0" x 12'5"))
Fitted with a range of modern base and eye level units with worktop space over, drawers, matching breakfast bar, sink unit with single drainer and mixer tap with tiled splash-backs, plumbing for automatic washing machine, space for fridge/freezer, built-in electric oven, built-in four ring ceramic hob with extractor hood over, double-glazed window to rear, tiled flooring, open plan to:
Conservatory
Half brick with double-glazed windows and polycarbonate roof, radiator, tiled flooring, double-glazed door to garden.
Landing
Access to loft space, door to:
Master Bedroom (3.43m x 3.78m max (11'3" x 12'5" max ))
11'3" x 12'5" max (9'1" to robes)
Double-glazed window to front, fitted wardrobes with hanging rail and shelving, radiator.
Bathroom
Fitted with three piece suite comprising spa style bath with jets, shower attachment over and glass screen, pedestal wash hand basin and low-level WC, tiled surround, double-glazed window to side, radiator, exposed wooden flooring.
Bedroom 2 (2.44m x 3.76m (8'0" x 12'4"))
Two double-glazed windows to rear, radiator.
Outside
There is driveway to the side, which leads to a single garage, and provides off road parking for two cars. The garage has an up and over door, power and light connected and rear pedestrian access. Gated access which leads to the front garden and paved path and steps down to the front entrance door. The garden has a paved seating area and shrubs. Side gated access leads to the enclosed rear garden. There is a paved patio seating area, to the rear of the garage and leads to a gravelled area - which is perfect for enjoying a morning coffee, with steps down to a number of mature tress, which offers a canopy of privacy.
Property info
For more information about this property, please contact
Emsleys, LS25 on +44 113 826 7957 * (local rate)
Disclaimer
Property descriptions and related information displayed on this page, with the exclusion of Running Costs data, are marketing materials provided by Emsleys, and do not constitute property particulars. Please contact Emsleys for full details and further information. The Running Costs data displayed on this page are provided by PrimeLocation to give an indication of potential running costs based on various data sources. PrimeLocation does not warrant or accept any responsibility for the accuracy or completeness of the property descriptions, related information or Running Costs data provided here.































.png)