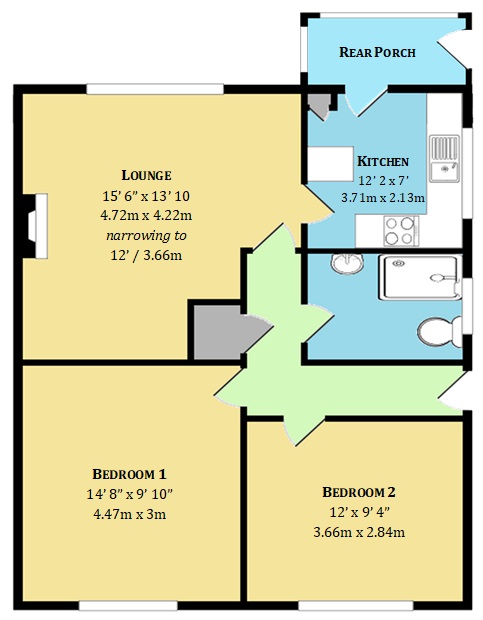Semi-detached bungalow for sale in Calmore Road, Southampton SO40
* Calls to this number will be recorded for quality, compliance and training purposes.
Property features
- Private garden
- Single garage
- Off street parking
- Central heating
- Double glazing
Property description
| semi - detached bungalow | 2 double bedrooms | refitted kitchen | refitted shower room | detached garage | double glazed windows | gas central heating | ample off road driveway parking | no forward chain |
outside / front; gravelled driveway offering parking off road for multiple vehicles. Base level brick walls to boundary, side gates leading to the detached garage at the rear. Entrance at the side with front door into;
entrance hall; smooth ceiling, radiator, access to the loft and built in airing cupboard.
Bedroom 1; smooth ceiling, double glazed window to the front aspect, carpet fitted, built in wardrobe and radiator.
Bedroom 2; smooth ceiling, double glazed window to the front aspect, carpet fitted and radiator.
Kitchen; smooth ceiling, double glazed window to the side and rear aspects, personal door to the rear/garden. Refitted kitchen comprising; work surfaces with units and drawers to the base level with further matching eye level units, single drainer sink, space for cooker, space and plumbing for washing machine and standing fridge/freezer. Wall mounted gas combi boiler. Breakfast bar with seating recess. Radiator. Vinyl flooring.
Lounge; smooth ceiling, double glazed window to the rear aspect, carpet fitted and radiator. Feature fireplace with electric fire inset.
Shower room; smooth ceiling, part tiled walls, corner shower cubicle with mixer shower fitted, low level WC, wash basin, radiator and obscure double glazed window to the side aspect. Vinyl flooring.
Rear garden; mainly laid to lawn, patio area to the base of the property, continuing around the boundaries, greenhouse and enclosed with timber fencing. Outside tap fitted.
Council tax: C – nfdc
tenure: Freehold
For more information about this property, please contact
Hamwic Independent Estate Agents, SO40 on +44 23 8234 9942 * (local rate)
Disclaimer
Property descriptions and related information displayed on this page, with the exclusion of Running Costs data, are marketing materials provided by Hamwic Independent Estate Agents, and do not constitute property particulars. Please contact Hamwic Independent Estate Agents for full details and further information. The Running Costs data displayed on this page are provided by PrimeLocation to give an indication of potential running costs based on various data sources. PrimeLocation does not warrant or accept any responsibility for the accuracy or completeness of the property descriptions, related information or Running Costs data provided here.



























.png)
