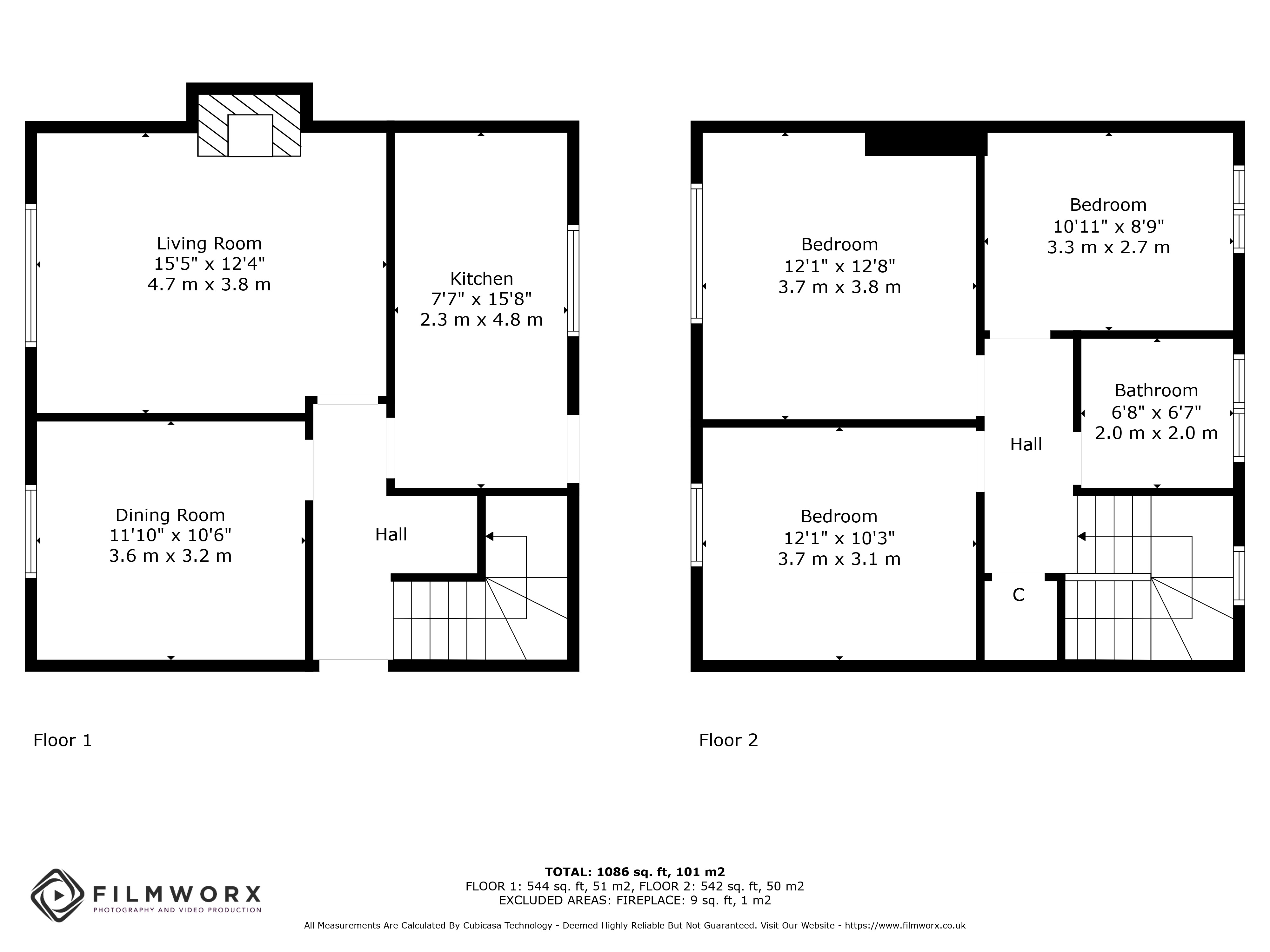Semi-detached house for sale in Candie Crescent, Grangemouth FK3
* Calls to this number will be recorded for quality, compliance and training purposes.
Property features
- Spacious four-bedroom semi-detached villa
- Bright living room
- Breakfasting kitchen with garden access
- Ground floor double bedroom or dining room
- Three further double bedrooms upstairs
- Fully tiled shower room
- Mono block driveway for several cars
- Large rear garden
Property description
Details
Positioned on a desirable, established residential street in popular Grangemouth, this four-bedroom semi-detached villa boasts light filled, spacious accommodation throughout including large living room, breakfasting kitchen, four double bedrooms, and shower room. Outside the property is flanked by well-proportioned gardens, and driveway for several cars. The property is perfect for families and professionals looking for a quiet, yet well-connected home within easy reach of local amenities plus excellent road links with the M9 providing easy access to Glasgow, Edinburgh, Stirling and beyond.
Set behind a neat front garden and mono block driveway, the main entrance is tucked to the side of the property, a welcoming entrance hall provides access to all ground floor accommodation. At the end of the hallway you step into the well-proportioned living room, this spacious room offers excellent floor space for comfortable living furniture and is naturally lit from the west facing picture window. Next door is the breakfasting kitchen, fitted with a range of walnut inspired cabinets, a sweep of contrasting work tops and splashback, integrated electric oven, gas hob, microwave oven, fridge/freezer, freestanding dishwasher, and washing machine. Door providing direct access to the garden. Completing the ground floor is bedroom four, a sizeable double bedroom which could also be utilised as a dining room if desired showcasing the versatility of this lovely home.
Upstairs a carpeted landing provides access to three double bedrooms, the principal bedroom is a great sized double bedroom positioned to the front of the property and offers space for a bed, bedside furnishing, and freestanding wardrobes. Bedrooms two and three are both good sized bedrooms. Completing this family home is the fully tiled shower room featuring a shower cubicle with thermostatic shower, toilet, and sink in a vanity unit. Gas central heating and double glazing provide all year-round comfort.
Externally, the property boasts neat garden space to the front and rear. A mono block driveway provides excellent off-street parking for several cars. The rear garden is of generous proportions, it is mainly laid to lawn with a paved patio and space for parking to the rear if preferred.
Property facts
Home Report Valuation: £165000
EPC rating: D
Council Tax band: B
Central Heating: Gas central heating
Double glazing: Throughout
Included in the sale: All floor coverings, light fittings, blinds, fireplace and mirror, integrated electric oven, gas hob, and microwave oven, freestanding washing machine, and dishwasher.
For more information about this property, please contact
Pacitti Jones, FK3 on +44 1324 315847 * (local rate)
Disclaimer
Property descriptions and related information displayed on this page, with the exclusion of Running Costs data, are marketing materials provided by Pacitti Jones, and do not constitute property particulars. Please contact Pacitti Jones for full details and further information. The Running Costs data displayed on this page are provided by PrimeLocation to give an indication of potential running costs based on various data sources. PrimeLocation does not warrant or accept any responsibility for the accuracy or completeness of the property descriptions, related information or Running Costs data provided here.


































.png)