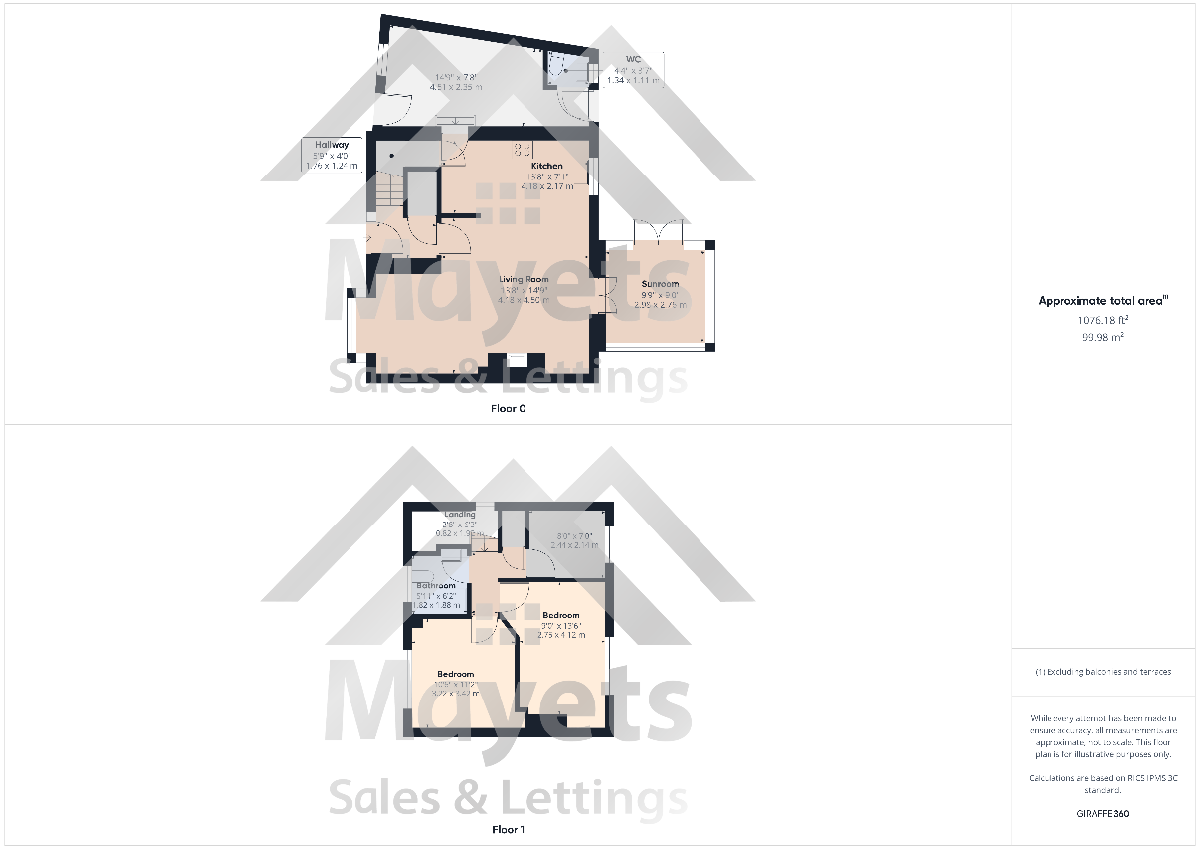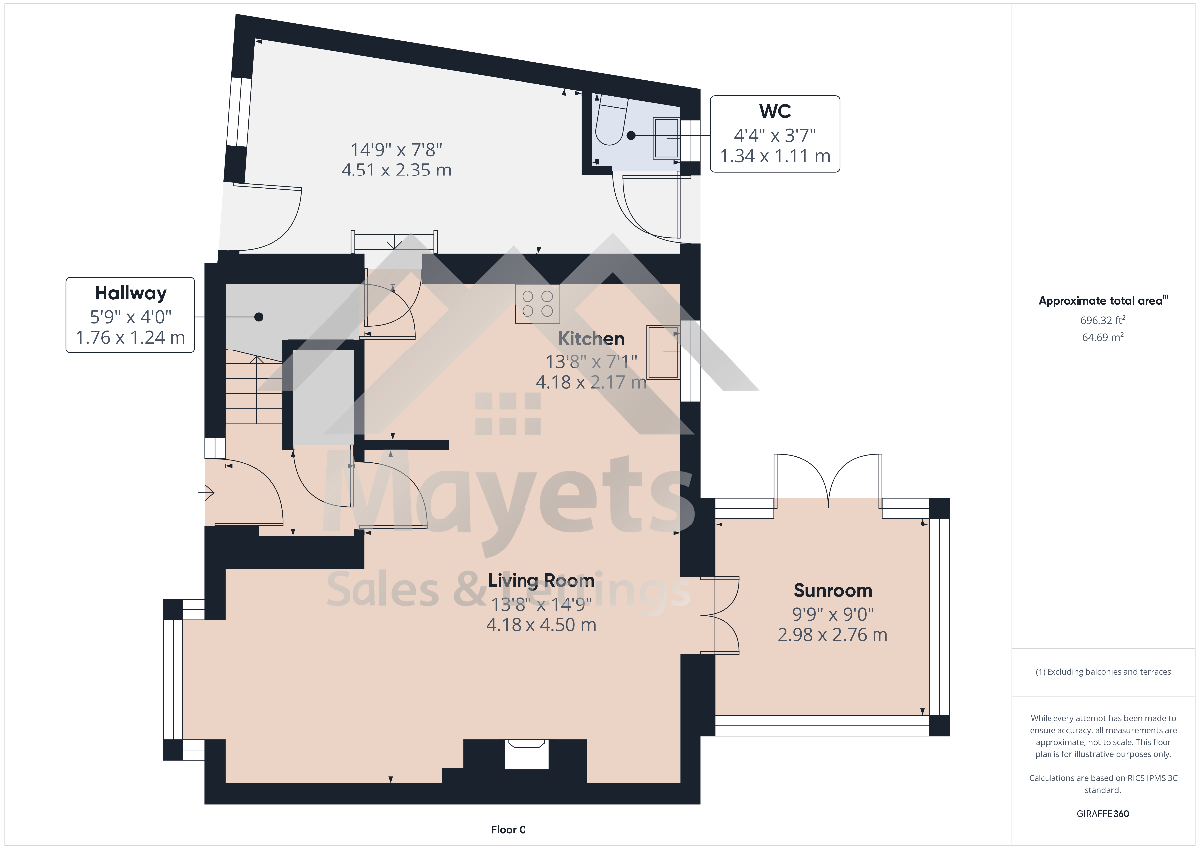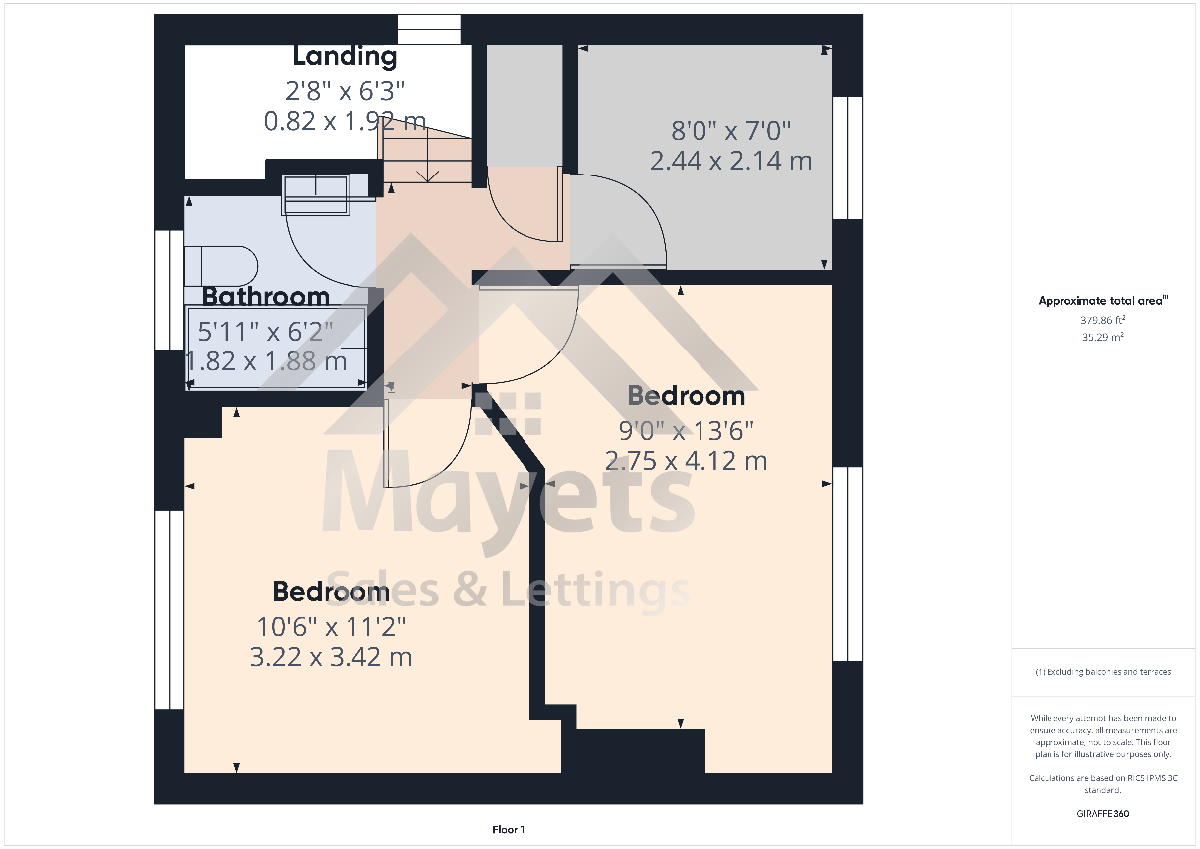Semi-detached house for sale in Village Drive, Ribbleton, Preston PR2
* Calls to this number will be recorded for quality, compliance and training purposes.
Property features
- Double driveway
- Semi-detached family home
- Three bedrooms including two double
- Open plan
- Conservatory
- Utility room
- Downstairs W.C
- Beautiful extensive garden
- UPVC Double glazing
- Gas central heating with combination boiler
Property description
Description
Mayets are delighted to present this stunning three-bedroom family home, perfectly situated in the sought-after area of Ribbleton. This property offers an exceptional opportunity, whether you are a first-time buyer or an investor, with the option to purchase with or without a sitting tenant.
As you enter, you are welcomed by welcoming hallway featuring laminate flooring, which leads to under-stairs storage, perfect for keeping your space organised. The real heart of the home is the impressive open-plan kitchen and living room, complete with a stylish breakfast bar and a cosy feature fireplace perfect for the cold winter evenings. An added convenience is the separate utility room and a downstairs W.C., catering to modern family needs.
The property truly shines with its spacious conservatory, which serves as a versatile space-ideal for soaking up the sun or transforming into a full dining room, perfect for entertaining guests.
Upstairs, you'll find three well-appointed fully carpeted bedrooms, including two nicely painted spacious doubles . The family bathroom is finished with a pristine white three-piece suite and a heated towel rail for that extra touch of luxury.
The exterior of the property is designed for easy maintenance, with a generously sized rear garden featuring a flagged patio area and artificial turf, ideal for outdoor relaxation without the upkeep. The front of the property offers a convenient flagged double driveway, providing ample parking.
The property is entered through the UPVC door into the hallway with fresh neutral decor. This leads into the amazing open plan kitchen/living room
Open plan kitchen/living room 4.18m x 2.17m/4.5m x 4.18m
Fully fitted Shaker style kitchen with gas hob, electric oven, stainless steel sink, tiled splash backs, plumbing for a washer, space for an American fridge freezer and breakfast bar. There is also access into the under stairs storage. This opens into the good size living room with feature fire, painted walls and laminate flooring. There is access into the utility room and the French doors open into the conservatory.
Conservatory 2.98m x 2.76m
Lovely room to sit and enjoy the summer sun whilst enjoying a beautiful view of the garden.
Utility room 4.51m x 2.35m
The garage has undergone a full conversion to create a utility room with plumbing for a washer and space for a dryer. There is access to the rear garden and downstairs utility W.C.
Downstairs W.C. 1.34m x 1.11m
Low level W.C., washbasin and double glazed UPVC window.
The entrance hallway leads to the first floor where there are three bedrooms including two double and family bathroom.
Master bedroom 4.12m x 2.75m
Painted walls, UPVC double glazed window, centre light point, radiator and carpet
Bedroom two 3.22m x 3.42m
Another double bedroom with nicely painted walls, UPVC double glazed window, centre light point, radiator and carpet
Bedroom three 2.44m x 2.14m
Single bedroom with nicely painted walls, UPVC double glazed window, centre light point, radiator and carpet
Family bathroom 1.88m x 1.82m
White three piece with panelled bath and mixer shower, washbasin, low level W.C., tiled elevations, UPVC double glazed window and heated towel rail.
To the exterior there is an impressive garden with patio area to the rear and a double driveway to the front.
Tenure: Freehold
Property info
For more information about this property, please contact
Mayets Sales & Lettings, BB1 on +44 1254 789923 * (local rate)
Disclaimer
Property descriptions and related information displayed on this page, with the exclusion of Running Costs data, are marketing materials provided by Mayets Sales & Lettings, and do not constitute property particulars. Please contact Mayets Sales & Lettings for full details and further information. The Running Costs data displayed on this page are provided by PrimeLocation to give an indication of potential running costs based on various data sources. PrimeLocation does not warrant or accept any responsibility for the accuracy or completeness of the property descriptions, related information or Running Costs data provided here.






































.png)
