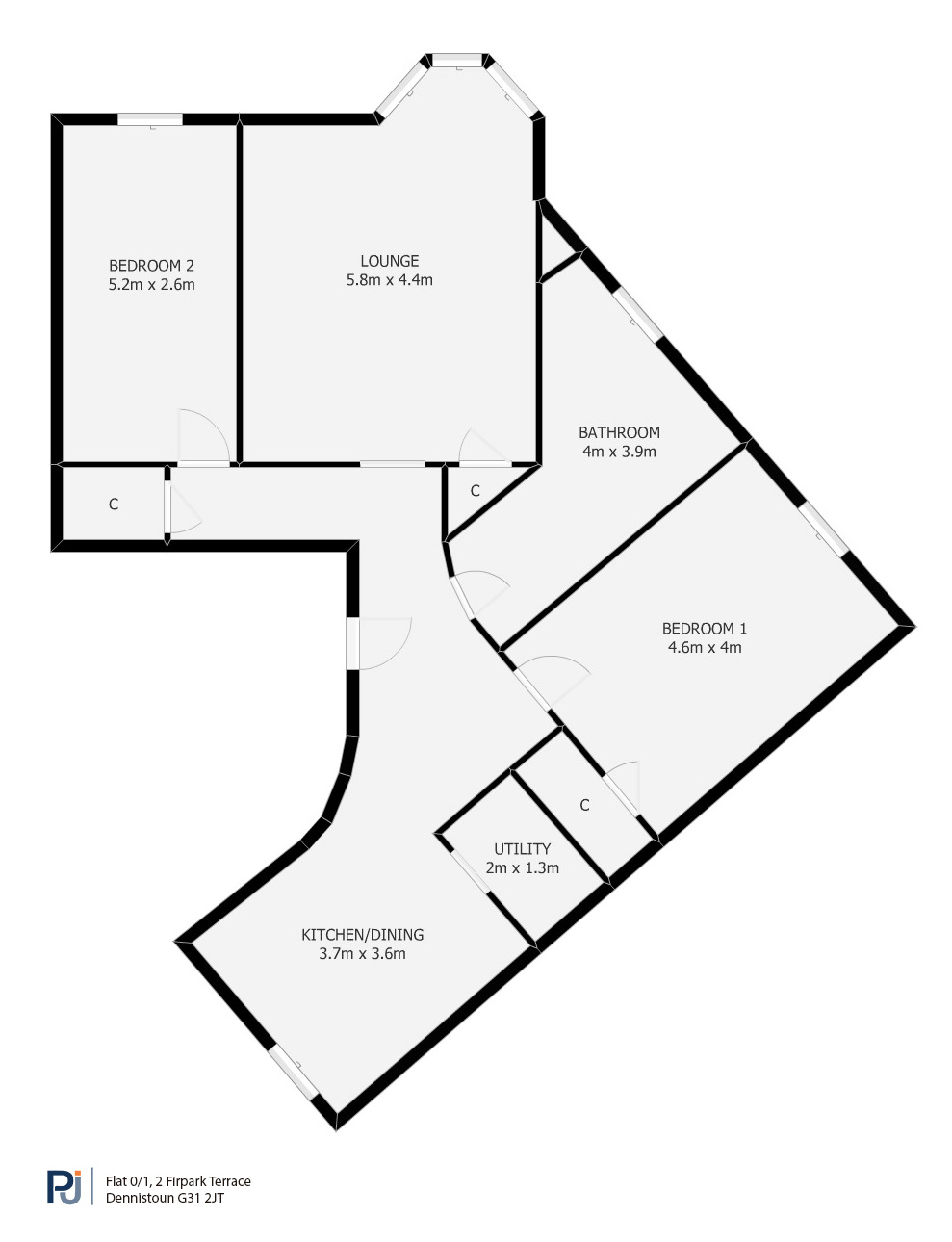Flat for sale in Firpark Terrace, Dennistoun, Glasgow G31
* Calls to this number will be recorded for quality, compliance and training purposes.
Property features
- Spectacular South facing corner flat
- Raised ground floor position
- Refurbished and in walk-in condition
- Large dining kitchen and luxury shower room
- 2 double bedrooms (1 with walk-in wardrobe)
- Gas central heating and double glazing
- Secure entry and lovely residents' garden
- Close to City Centre and excellent amenities
Property description
Details
This spectacular south-facing corner flat boasts generous room dimensions and a particularly stylish interior. Positioned on the raised ground floor at the end of a no-through road, it offers a tranquil yet highly convenient location, just over a mile from Strathclyde University and the city centre.
The tenement buildings on Firpark Terrace, constructed in 1875, are steeped in history. Number two, situated on the southern edge of the terrace, offers some of the best-positioned flats with sweeping views across the city and towards the Cathkin Braes. Notably, this building was once home to Scotland’s most celebrated architect and designer, Charles Rennie Mackintosh, who lived here for seventeen years between 1875 and 1892.
Currently for sale is a smartly presented two-bedroom flat that has seen significant improvements in recent years. The property has been completely rewired and re plastered, with quality floor coverings throughout and fresh, neutral décor in every room. The kitchen has been extensively renovated, featuring a range of integrated appliances, and the shower room is stunning, with marble flooring and wall tiles. The flat is heated by a gas-fired central heating system, powered by a Glow-Worm Ultimate 30C combination boiler installed in 2019. Additionally, the property features replacement UPVC double-glazed windows.
The accommodation includes an impressive reception hallway with ample built-in storage and a distinctive curved wall leading to the rear dining kitchen and utility area. The magnificent corner bay lounge provides ample natural light, and there are two double-sized bedrooms, with the principal bedroom offering a walk-in wardrobe. The shower room is luxuriously appointed.
Outside, the well-maintained residents’ gardens at the rear include brick-built bin shelters, and entry to the building is secured via a controlled door entry system.
Conveniently positioned, the building sits just over one mile from the centre of town and the University of Strathclyde. Locally, there is a variety of recreational pursuits including a public swimming pool, gymnasium, Alexandra Park and golf course, library and much more. Day-to-day shopping can be found within walking distance along with a range of restaurants, cafes, and bars. Public transport includes bus and rail links to Glasgow and Edinburgh City Centres together with excellent access to the central belt motorway network.
The Energy Performance rating on this property is Band C
Property info
For more information about this property, please contact
Pacitti Jones, G31 on +44 141 376 1372 * (local rate)
Disclaimer
Property descriptions and related information displayed on this page, with the exclusion of Running Costs data, are marketing materials provided by Pacitti Jones, and do not constitute property particulars. Please contact Pacitti Jones for full details and further information. The Running Costs data displayed on this page are provided by PrimeLocation to give an indication of potential running costs based on various data sources. PrimeLocation does not warrant or accept any responsibility for the accuracy or completeness of the property descriptions, related information or Running Costs data provided here.












































.png)