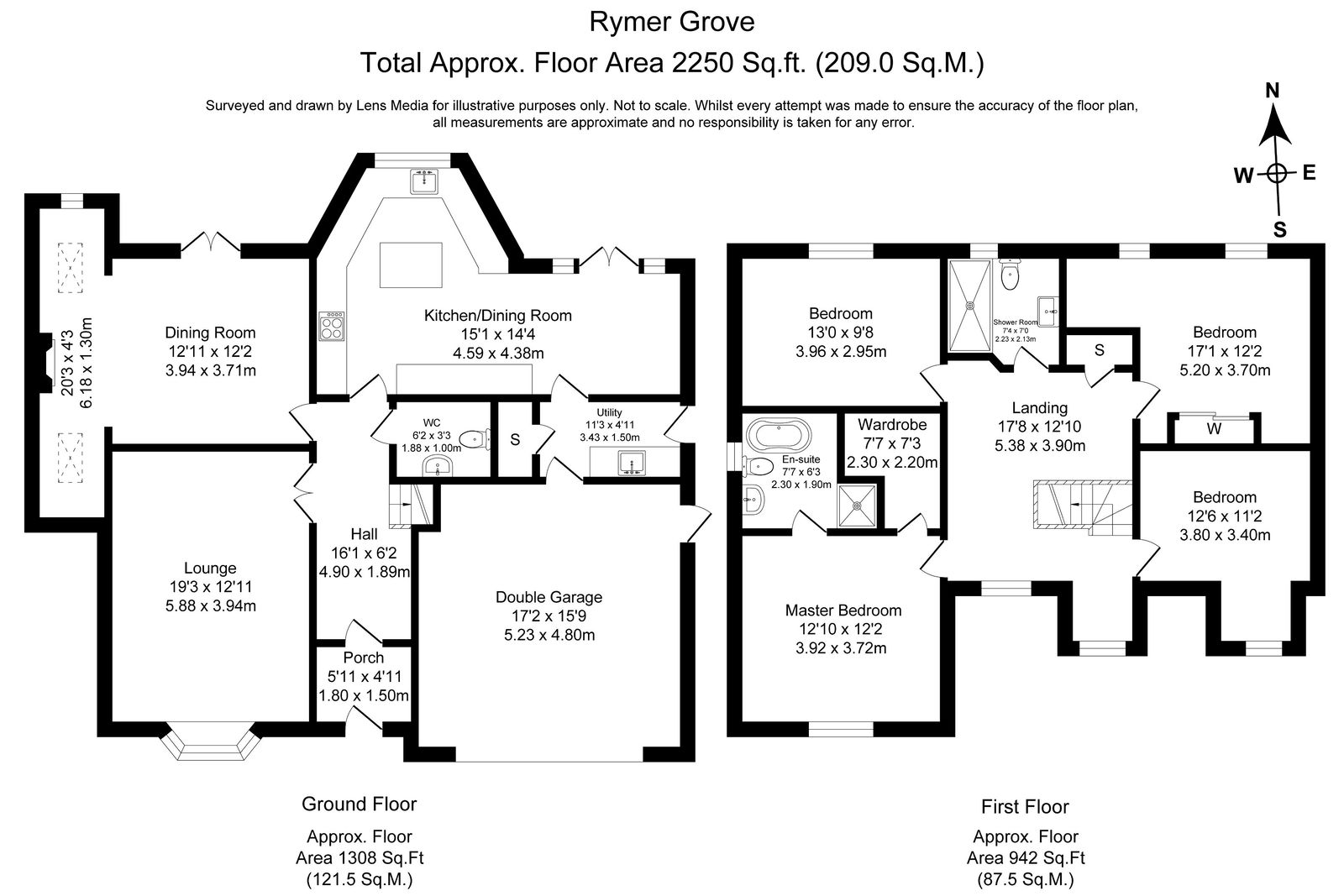Detached house for sale in Rymer Grove, Longton, Preston PR4
* Calls to this number will be recorded for quality, compliance and training purposes.
Property features
- Stunning four bedroom executive home
- Immaculately presented throughout
- Beautiful Neptune Chichester' kitchen/diner
- Quiet 'private road' location
- Three bathrooms
- Two receptions
- Home gym
- Summer house/Annexe
- Central Longton location - close to local schools, shops and amenities
- Viewing highly recommended
Property description
This exceptional four-bedroom detached property, located in the heart of Longton, offers a perfect blend of luxury and comfort. Situated on a quiet, private road, this home exudes elegance from the moment you step into the impressive entrance hall. The ground floor features two inviting reception rooms, ideal for entertaining or relaxing with family. The heart of this home is the stunning Neptune 'Chichester' kitchen/diner. The property also boasts three bathrooms, utility room, bar and home gym. Four well-appointed bedrooms lead off from the galleried landing, with en-suite and dressing room to the master bedroom. The garden is beautifully landscaped with a charming summer house/annexe . This exquisite family home combines privacy and luxury, in an unbeatable location in the much sought-after village of Longton. Property is Freehold and viewing is highly recommended. Please quote JB0397 when calling to arrange a viewing or contact Jenny Baines direct on Porch - 1.8m x 1.5m (5'10" x 4'11")
Composite front door with windows to side. Tiled floor
Entrance Hall - 4.9m x 1.89m (16'0" x 6'2")
Doors leading to receptions, kitchen/diner and downstairs WC. Coving. Stairs leading to galleried landing. Bureau nook. Tiled floor
Cloakroom/WC - 1.88m x 1.5m (6'2" x 4'11")
Victorian style pedestal sink and low level WC. Towel rail. Extractor fan. Part tiled walls. Tiled floor
Lounge/Reception One - 5.88m x 3.94m (19'3" x 12'11")
Limestone hearth and mantle with multi fuel burner. Mirrored feature arch. Coving. Oak wood flooring and double doors. Bay window to front
Dining Room/Reception Two - 3.94m x 3.71m (12'11" x 12'2")
Brick fireplace with granite hearth and multi fuel burner . Herringbone parquet flooring. Coving. French doors to garden. Arched picture window overlooking garden. Extended wraparound Cocktail Bar (6.18m x 1.30m) Incorporating wine fridges, cocktail bar, sink and glazed roof
Kitchen/Diner - 4.59m x 4.38m (15'0" x 14'4")
Neptune 'Chichester' kitchen incorporating a range of wooden painted wall and base units with exposed shelving and Quartz worktops. Water filtration system. Smeg range with ovens, warming drawers and gas 7 ring burner. Integrated dishwasher. Over range mantle shelf. Large Island with wine cooler, storage and Quartz worktop. Ceramic Belfast sink. Pantry drawers. Tiled flooring. Window overlooking garden. Dining area with French doors leading out to garden
Utility Room - 3.43m x 1.5m (11'3" x 4'11")
Neptune 'Chichester' fitted Utility room with Quartz worktops, mirroring kitchen design. Stainless steel sink. Integrated fridge/freezer. Tiled flooring. Door with access to side. Window to side
Double Garage/Gym - 5.23m x 4.8m (17'1" x 15'8")
Double garage, currently used as a home gym. Electric rc door. Fully insulated. Internal door off utility for access
Galleried Landing - 5.38m x 3.9m (17'7" x 12'9")
Impressive galleried landing with bay window to front and seating area. Oak ballustrade with feature ceiling light
Master Bedroom - 3.92m x 3.72m (12'10" x 12'2")
Carpet. Coving. Window to front
Master Dressing Room - 2.3m x 2.2m (7'6" x 7'2")
Carpet. Dressing Room with shelving, drawers and railings
Master Ensuite - 2.3m x 1.9m (7'6" x 6'2")
Part tiled walls. Tiled floor. Victorian cast iron roll top bath, WC and Vanity unit. Fhtr. Frosted window to side
Bedroom Two - 5.2m x 3.7m (17'0" x 12'1")
Fitted wardrobes. Spotlights. Coving. Carpet. Window to rear
Bedroom Three - 3.96m x 2.95m (12'11" x 9'8")
Coving. Carpet. Window to rear
Bedroom Four/Office - 3.8m x 3.4m (12'5" x 11'1")
Currently used as an office. Coving. Carpet. Pitched bay window to front
Bathroom - 2.23m x 2.13m (7'3" x 6'11")
Geberit WC and appliances. Vanity wash hand basin and double walk in screened shower cubicle. LED mirror. Mermaid board ceiling. Fully tiled walls. Fhtr. Tiled floor. Frosted window to rear
Summer House/Annexe
Brick built summerhouse/Annexe with brick built feature fireplace. Stone floor. Wood roof. Insulated. Windows to side. UPVC French double doors. Arched reclaimed church window
External
To the front there is parking for 3+ vehicles. Laid to lawn with established borders and shrubbery. Store to side. Electric vehicle charging point
The rear garden is laid to lawn with patio area and sun terrace. Water feature. Established borders, trees and shrubbery
Additional info: The property has full CCTV system installed and is gas centrally heated
Property info
For more information about this property, please contact
eXp World UK, WC2N on +44 330 098 6569 * (local rate)
Disclaimer
Property descriptions and related information displayed on this page, with the exclusion of Running Costs data, are marketing materials provided by eXp World UK, and do not constitute property particulars. Please contact eXp World UK for full details and further information. The Running Costs data displayed on this page are provided by PrimeLocation to give an indication of potential running costs based on various data sources. PrimeLocation does not warrant or accept any responsibility for the accuracy or completeness of the property descriptions, related information or Running Costs data provided here.













































.png)
