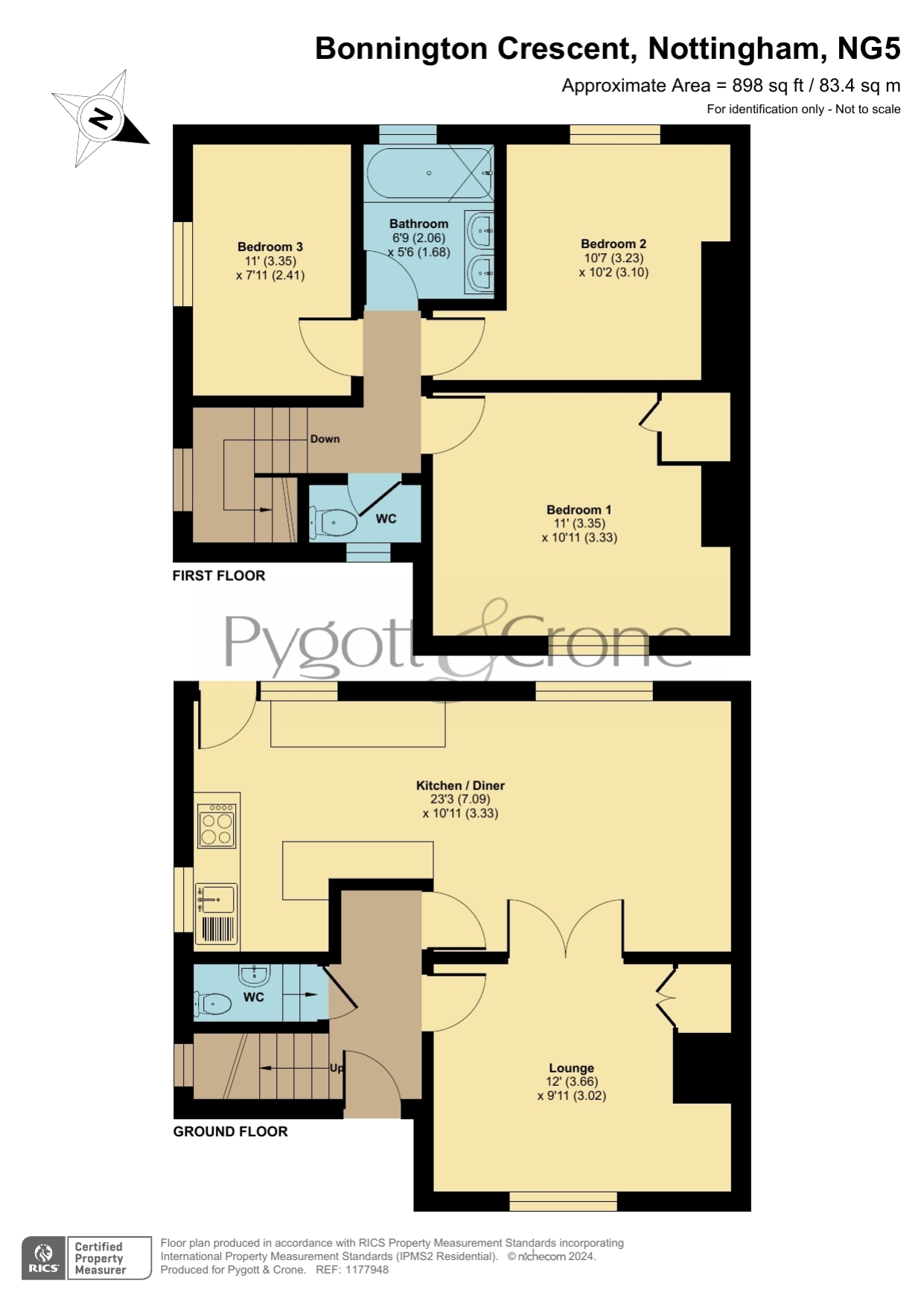Semi-detached house for sale in Bonnington Crescent, Nottingham, Nottinghamshire NG5
* Calls to this number will be recorded for quality, compliance and training purposes.
Property features
- £260,000 - £280,000
- 3 Bedroom Semi Detached House
- Brand new roof
- Open plan Living/Kitchen
- Private rear garden
- Newly refurbished throughout
- Modern kitchen with contemporary fittings
- Private driveway
- Pleasant neighbourhood with local schools and parks
- EPC Rating - D, Council Tax Band - A
Property description
Welcome to this stunning three-bedroom semi-detached home, nestled in the popular and vibrant area of Sherwood. This property has undergone a full course of refurbishment, including a brand-new roof, ensuring it is presented in impeccable condition throughout.
Upon entering, you are greeted by a welcoming Hallway that leads to a spacious Lounge, perfect for relaxing and entertaining. The heart of the home is the beautifully designed open-plan Kitchen and Dining Area, offering a modern and functional space for family meals and gatherings. A convenient downstairs WC adds to the practical layout of the ground floor.
Upstairs, the property boasts Three generous-sized Bedrooms, each providing ample space and comfort. A separate Bathroom and WC ensure convenience for the household.
Externally, the property features a driveway at the front, providing off-street parking, and a well-maintained private rear garden, ideal for outdoor relaxation and entertaining.
Situated in the desirable Sherwood area, this home offers easy access to a variety of trendy bars, eateries, and local amenities. The nearby City Hospital adds to the convenience, making this an ideal location for families and professionals alike. Don't miss the opportunity to view this beautifully refurbished home.
Entrance Hall
Lounge
3.66m x 3.02m - 12'0” x 9'11”
Kitchen Diner
7.09m x 3.33m - 23'3” x 10'11”
WC
First Floor Landing
Bedroom 1
3.35m x 3.33m - 10'12” x 10'11”
Bedroom 2
3.23m x 3.1m - 10'7” x 10'2”
Bedroom 3
3.35m x 2.41m - 10'12” x 7'11”
Bathroom
2.06m x 1.68m - 6'9” x 5'6”
Separate WC
Property info
For more information about this property, please contact
Pygott & Crone, NG1 on +44 115 691 2042 * (local rate)
Disclaimer
Property descriptions and related information displayed on this page, with the exclusion of Running Costs data, are marketing materials provided by Pygott & Crone, and do not constitute property particulars. Please contact Pygott & Crone for full details and further information. The Running Costs data displayed on this page are provided by PrimeLocation to give an indication of potential running costs based on various data sources. PrimeLocation does not warrant or accept any responsibility for the accuracy or completeness of the property descriptions, related information or Running Costs data provided here.


































.png)

