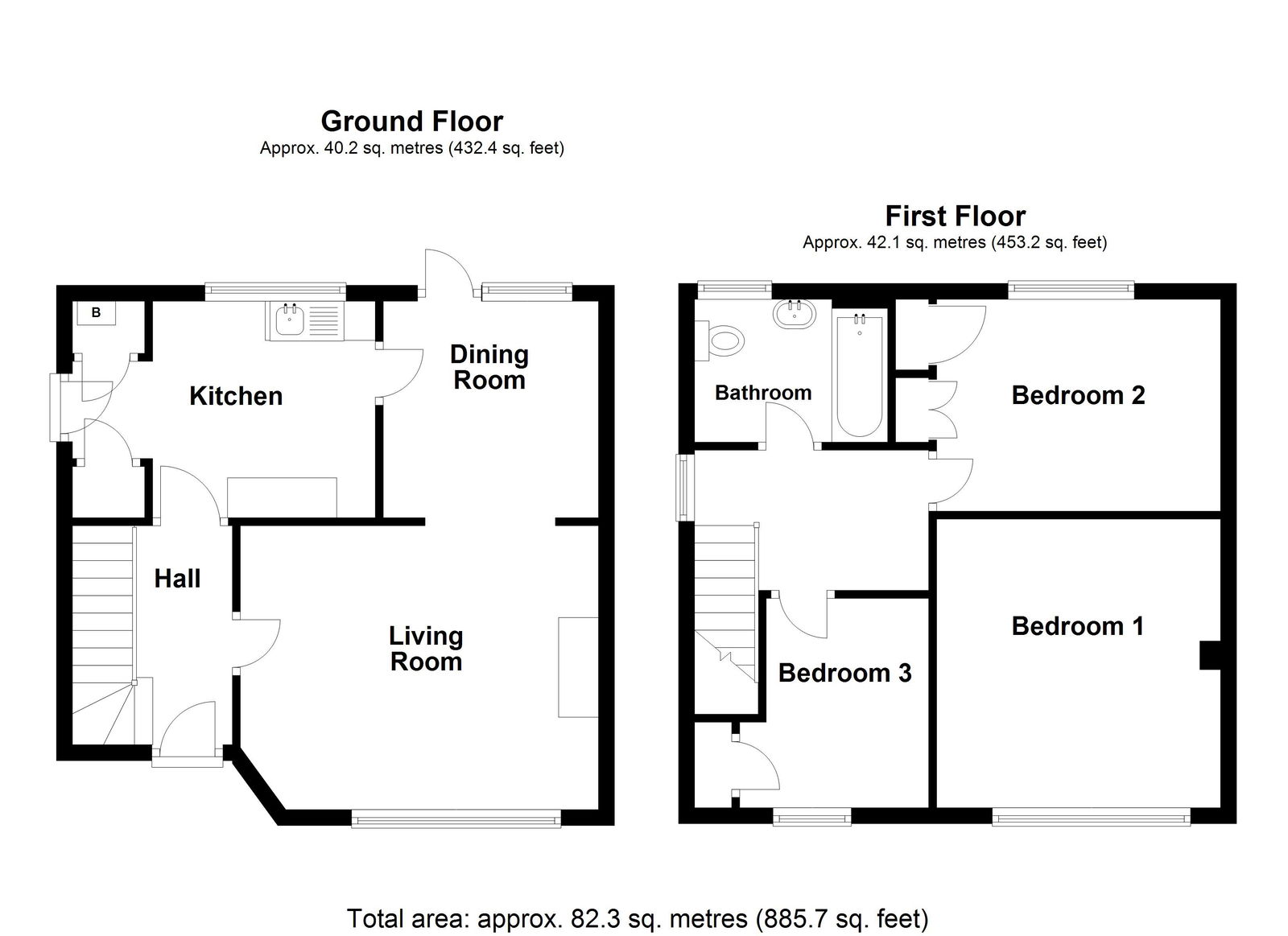End terrace house for sale in Eastern Avenue, Soham, Ely CB7
* Calls to this number will be recorded for quality, compliance and training purposes.
Property features
- 3 Bed semi detached house
- Cul-de-sac location with a large garden.
- Gas fired central heating
- Requiring extensive renovation and updating
- No onward chain.
Property description
Soham
Soham is the second largest town in East Cambridgeshire and is located between Ely (6 miles) and Newmarket (7 miles), both of which have a wide range of shopping and leisure facilities. The A142 has good connections with Cambridge via the A14.
Soham has its own range of local shops including the Co-Op & Asda and small eateries, pubs, hairdressers, leisure centre and doctors surgery. The town is a popular place to live for families due to the area’s proximity to Cambridge, Ely and Bury St Edmunds. There are three primary schools feeding into the well regarded Soham Village College. Soham train station links to Ely and the mainline to Cambridge and London. London Stansted airport is a 40 minute drive via the A11.
Description
In need of extensive renovation and updating, this 3 bed, non-standard construction semi detached house benefits from gas central heating, large gardens, brick storage shed and a cul-de-sac location. There is no onward chain.
Hallway - 2.72m x 2.16m (8'11" x 7'1")
Stairs to first floor with understairs storage space. Door to living room. Door to kitchen. Radiator.
Living Room - 4.5m x 3.56m (14'9" x 11'8")
Window to the front aspect. Picture rail. Door to hallway. Brick built open fireplace (currently with electric fire)
Dining Room - 2.72m x 2.69m (8'11" x 8'10")
Window and door to the rear garden. Radiator. Opening to Living Room.
Kitchen - 3.81m x 2.72m (12'6" x 8'11")
Window to rear aspect. Work surfaces with cupboards under and spaces for automatic washing machine and tumble dryer. Stainless steel sink. Space for cooker and upright fridge/freezer. Built in larder cupboard. Further built-in cupboard with Worcester gas-fired boiler serving central heating and hot water. Ceiling light point. Door to outbuildings.
Landing - 3.05m x 1.83m (10'0" x 6'0")
Window to side aspect. Access to loft space.
Bedroom 1 - 3.61m x 3.56m (11'10" x 11'8")
Window to front aspect. Radiator. Ceiling light point.
Bedroom 2 - 3.58m x 2.72m (11'9" x 8'11")
Two windows to the rear aspect. Radiator. Ceiling light point. Built-in single wardrobe.
Bedroom 3 - 2.64m x 2.44m (8'8" x 8'0" max)
Window to the front aspect. Built-in single wardrobe. Radiator. Ceiling light point.
Bathroom - 2.41m x 1.73m (7'11" x 5'8")
Panelled bath. High level WC. Pedestal wash basin. Window to the rear aspect. Tiled splash areas. Triton electric shower over the bath. Tiled floor. Ceiling light point.
Outside
Gravelled front garden with concrete path to covered entrance door and also to the side leading to the rear door and outbuildings.
To the side is an area of lawn with timber fencing, gas meter cupboard and brick outbuildings which contain an outside WC and storage shed of approximately 10'0" x 6'11". There is a large rear garden laid mainly to lawn with timber fencing to boundary.
Property Information.
Local Council is East Cambridgeshire District Council
Council Tax Band is A
All mains services connected
The property is of 'non-standard' construction and therefore may be more difficult to obtain a mortgage. Buyers are advised to check before incurring time and expense in viewing. The property is also in need of extensive renovation and updating.
Property info
For more information about this property, please contact
Bovingdons, CB7 on +44 1353 488198 * (local rate)
Disclaimer
Property descriptions and related information displayed on this page, with the exclusion of Running Costs data, are marketing materials provided by Bovingdons, and do not constitute property particulars. Please contact Bovingdons for full details and further information. The Running Costs data displayed on this page are provided by PrimeLocation to give an indication of potential running costs based on various data sources. PrimeLocation does not warrant or accept any responsibility for the accuracy or completeness of the property descriptions, related information or Running Costs data provided here.






























.png)

