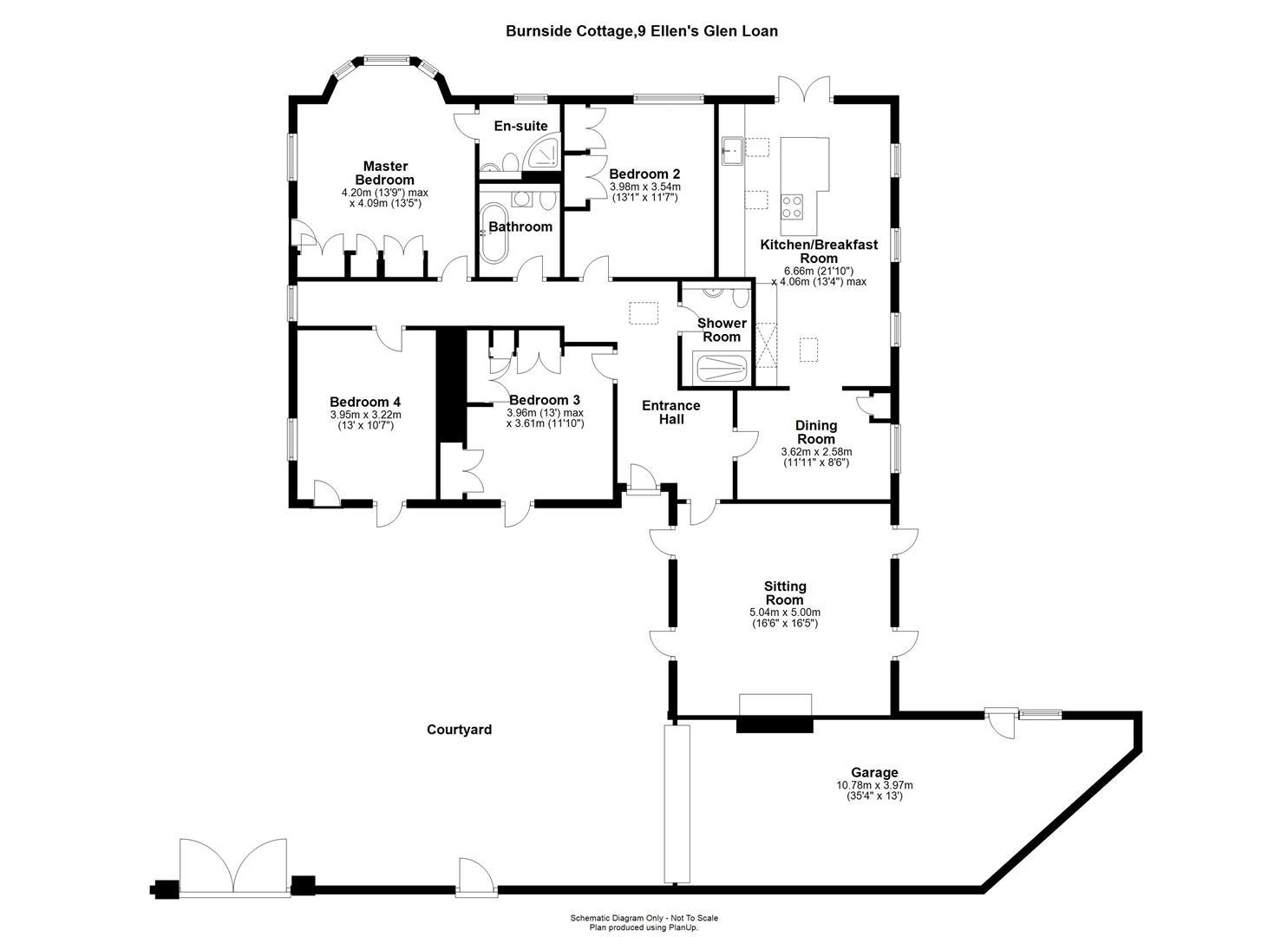Cottage for sale in Burnside Cottage, 9 Ellen's Glen Loan, Liberton, Edinburgh EH17
* Calls to this number will be recorded for quality, compliance and training purposes.
Property description
Burnside Cottage is a truly stunning four bed traditional detached cottage meticulously designed to provide exceptional family accommodation set within enviable enclosed grounds in an idyllic riverside setting within a historic conservation area lying south of the city centre.
Commanding a truly unique setting by Burdiehouse Burn and walkway, this outstanding residence has been thoughtfully upgraded to an extremely high standard by the present owners to form a simply exquisite home. Extending to approx. 165 sq m, the beautifully light and spacious interior offers a perfect blend of sophisticated charm and luxurious comforts of modern living. In brief, the accommodation comprises: Spacious welcoming entrance hall, formal sitting room with feature fireplace/gas fire and direct garden access, charming dining room with open doorway to an impressive fitted breakfasting kitchen with appliances and double doors to garden, lovely bay windowed master bedroom with fitted wardrobes and en suite shower room, two further double bedrooms with fitted wardrobes, fourth double bedroom presently used as a family/relaxation room with door to garden, tiled shower room and luxury tiled bathroom with contemporary free-standing bath. Presented to the market in pristine condition, further benefits include gas central heating, double glazing and copious storage including a useful attic. Outside, the carefully planned gardens with mature trees, well stocked borders and wonderful patios offer a range of interest/colour and a tranquil retreat for relaxation/entertaining while enjoying much of the day’s sunshine. Double gates enter a large courtyard providing excellent off-street parking and access to a large garage with electronic up and over door, light and power.
Sitting Room (5.03m x 5.00m (16'6 x 16'5))
Dining Room (3.63m x 2.59m (11'11 x 8'6))
Kitchen/Breakfastroom (6.65m x 4.06m (21'10 x 13'4))
Master Bedroom (4.19m x 4.09m (13'9 x 13'5))
Bedroom 2 (3.99m x 3.53m (13'1 x 11'7))
Bedroom 3 (3.96mx 3.61m (13'x 11'10 ))
Bedroom 4 (3.96m x 3.23m (13' x 10'7))
Property info
For more information about this property, please contact
Harper Macleod, EH12 on +44 131 268 1891 * (local rate)
Disclaimer
Property descriptions and related information displayed on this page, with the exclusion of Running Costs data, are marketing materials provided by Harper Macleod, and do not constitute property particulars. Please contact Harper Macleod for full details and further information. The Running Costs data displayed on this page are provided by PrimeLocation to give an indication of potential running costs based on various data sources. PrimeLocation does not warrant or accept any responsibility for the accuracy or completeness of the property descriptions, related information or Running Costs data provided here.

















































.png)