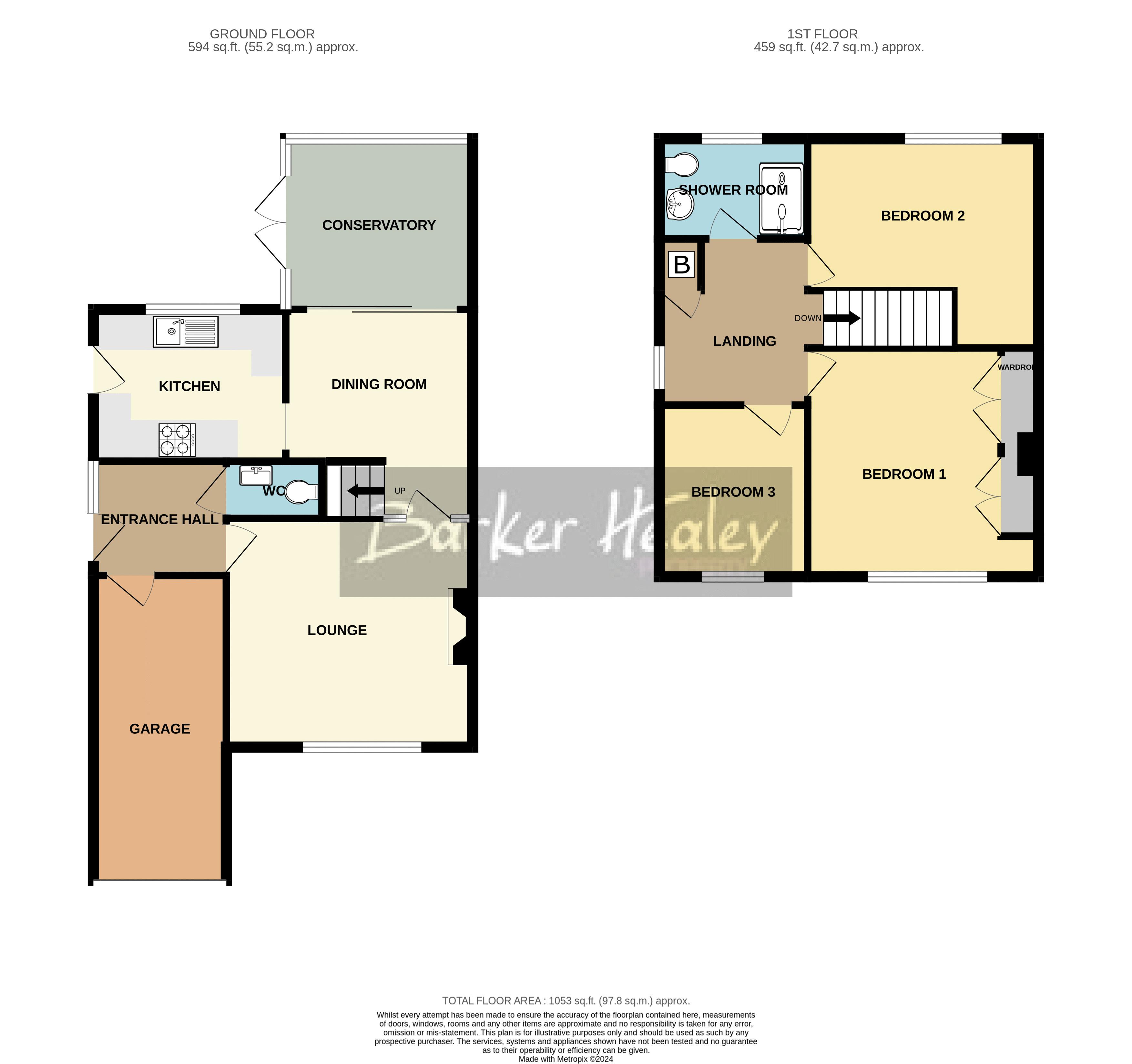Semi-detached house for sale in Laurel Drive, Newport TF10
* Calls to this number will be recorded for quality, compliance and training purposes.
Property features
- Three Bedroom Semi-Detached Home
- No upward chain!
- Downstairs W.C.
- Large garden
- Driveway & Garage
- In need of some cosmetic updating
- Conservatory
- Good sized Bedrooms
- Quiet cul-de-sac location
- EPC Rating C. Council tax band C.
Property description
Being situated on a lovely quiet cul-de-sac close to Newport town centre, this mature 3 Bedroom semi-detached home benefits from 3 reception rooms, a Downstairs W.C., a good sized west-facing rear garden and a 16ft Garage with electric roller door. In need of some cosmetic updating, it provides the perfect opportunity for the next owner(s) to create a beautiful family home.
Briefly comprising Entrance Hall, Lounge, Dining Room, Conservatory, Kitchen, Downstairs W.C., 3 double Bedrooms and Shower Room, externally there is driveway parking for two vehicles which leads to the Garage, aswell as very pleasant gardens to the front and rear. Offered with no upward chain, it is within easy reach of all Newport's shops, schools and amenities and was also fitted with a new gas C.H. Boiler in recent years. UPVC D.G. Throughout.
Council tax band C. EPC rating tbc.
Property Entered Via
Door to the side of the property into
Entrance Hallway (7' 1'' x 6' 0'' (2.16m x 1.83m) (max))
Downstairs W.C. (5' 0'' x 3' 0'' (1.52m x 0.91m))
Lounge (13' 0'' x 12' 0'' (3.96m x 3.65m))
Dining Room (12' 1'' x 9' 0'' (3.68m x 2.74m) (max))
Conservatory (10' 0'' x 9' 0'' (3.05m x 2.74m))
Kitchen (10' 1'' x 8' 1'' (3.07m x 2.46m))
Upstairs To
First floor landing which leads to all Bedrooms and Shower Room. Door to airing cupboard containing C.H. Boiler.
Bedroom 1 (13' 0'' x 12' 0'' (3.96m x 3.65m) (max less wardobes))
Bedroom 2 (12' 0'' x 12' 0'' (3.65m x 3.65m) (max))
Bedroom 3 (9' 11'' x 7' 1'' (3.02m x 2.16m))
Shower Room (7' 1'' x 5' 1'' (2.16m x 1.55m))
Garage (16' 0'' x 7' 10'' (4.87m x 2.39m))
Electric roller door to the front. Electric lighting and power. Door to Entrance Hallway.
Outside
To the front is a tarmacadam driveway which leads to the property with a gravelled garden interspersed with mature shrubs to either side. A low level brick wall lies to the fore. A pathway to the side of the house leads to the main door and a timber pedestrian gate provides direct access to the rear garden.
The large west facing rear garden offers a block paved patio closest to the property with the remainder being mostly gravelled and edged with substantial borders containing well established plants, shrubs and trees. A paved stepping stone style pathway leads down the garden through an ornamental archway and towards a wooden storage shed.
Property info
For more information about this property, please contact
Barker Healey Property, TF10 on +44 1952 476737 * (local rate)
Disclaimer
Property descriptions and related information displayed on this page, with the exclusion of Running Costs data, are marketing materials provided by Barker Healey Property, and do not constitute property particulars. Please contact Barker Healey Property for full details and further information. The Running Costs data displayed on this page are provided by PrimeLocation to give an indication of potential running costs based on various data sources. PrimeLocation does not warrant or accept any responsibility for the accuracy or completeness of the property descriptions, related information or Running Costs data provided here.

























.jpeg)
