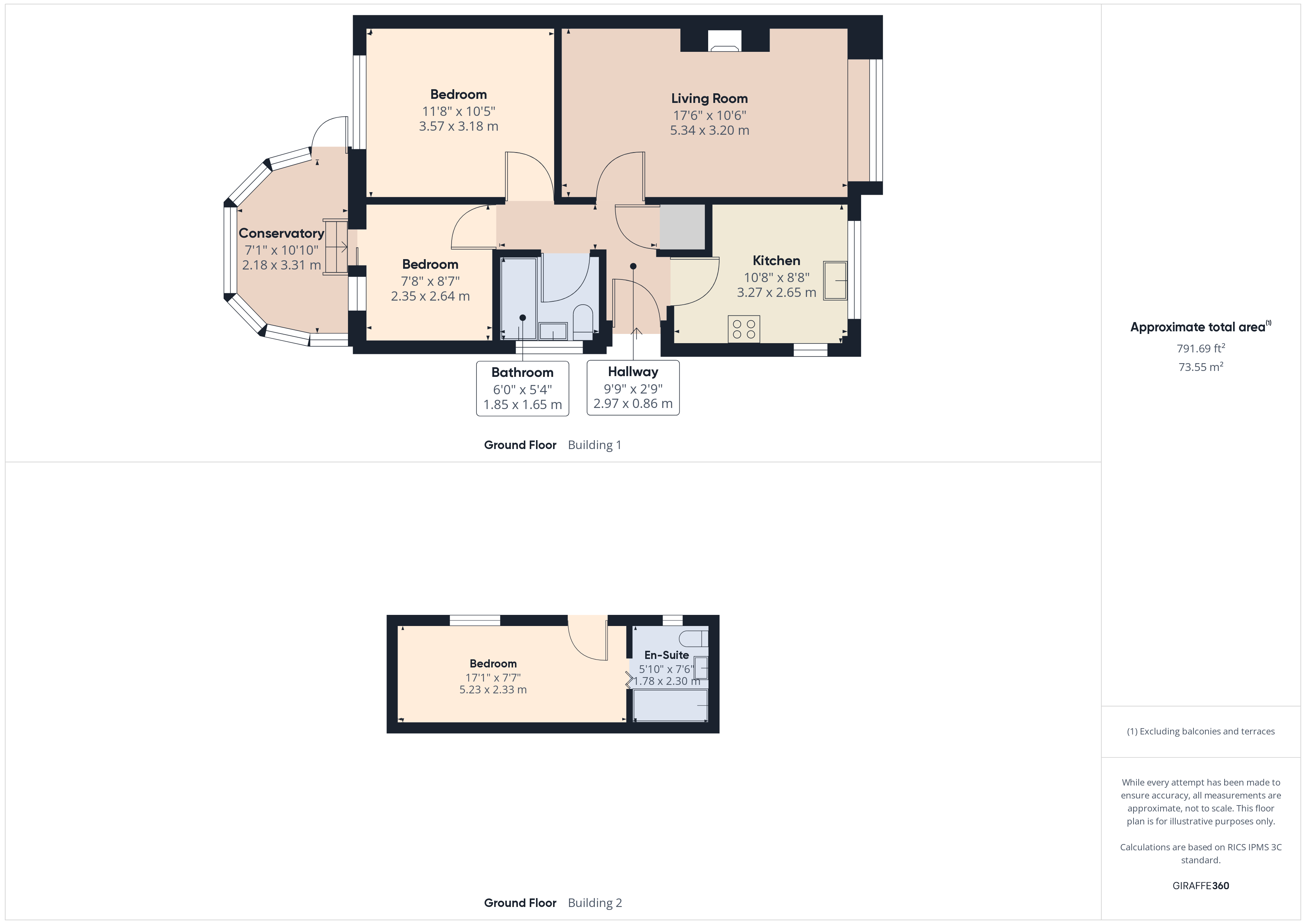Bungalow for sale in Harland Close, Bradford, West Yorkshire BD2
* Calls to this number will be recorded for quality, compliance and training purposes.
Property features
- Two/Three Bedrooms
- True Bungalow
- Semi-Detached
- Converted Garage
- Driveway
- Front & Rear Gardens
- No chain
- Council Tax Band: C
Property description
Situated in a cul-de-sac position is this two/three bedroom, semi-detached true bungalow. Gardens front & rear. Driveway with Detached Garage converted into the third Bedroom and En-Suite.
Offered with no upward chain this two/three bedroom semi-detached true bungalow is situated on a quiet cul-de-sac just off Queens Road in BD2.
The property is situated in a desirable, residential location and close to the city centre. There are a good selection of shops, restaurants, schools and nurseries nearby including Bradford Grammar School.
The property is set entirely over one floor and briefly comprises; an entrance hall, lounge, kitchen, two bedrooms and a bathroom. The Detached Garage has been converted into an additional Bedroom with En-Suite Shower Room. Boasting lawned gardens to the front and rear, with a Driveway.
Viewings by appointment only.<br /><br />
Entrance Hall
Double glazed entrance door to the side elevation, wood effect laminate flooring, cupboard, access to the boarded loft, central heating boiler and a central heating radiator.
Living Room (17' 9" x 10' 6" (5.4m x 3.2m))
Double glazed window to the front elevation, fireplace, television point, telephone point, wood effect laminate flooring and a central heating radiator.
Kitchen (10' 10" x 8' 8" (3.3m x 2.64m))
Fitted with a range of matching wall and base units with work surfaces over. Incorporating a one and a half bowl sink/drainer unit, tiling and plumbing for a dish washer. Electric oven, gas hob with cooker hood over and two double glazed windows to the front and rear elevations.
Conservatory (7' 4" x 11' 2" (2.24m x 3.4m))
UPVC conservatory with tiled flooring and lighting.
Bedroom One (11' 9" x 10' 6" (3.58m x 3.2m))
Double glazed window to the rear elevation and a central heating radiator.
Bedroom Two (7' 10" x 8' 8" (2.4m x 2.64m))
Double glazed patio doors to the conservatory and a central heating radiator.
Bathroom
Comprising of three piece suite including; paneled bath, wash hand basin, low level w.c. Fully tiled, central heating radiator and a double glazed window to the rear elevation.
Externally
To the front is a driveway for around 3x cars as well as a lawned garden with mature tree and shrub borders.
To the rear is a lawned garden with raised flowerbeds and fenced boundaries. Garden shed.
Garage Conversion (23' 7" x 7' 7" (7.2m x 2.3m))
Detached from the property, converted into a bedroom with en-suite, with a uPVC door, power, lighting, double glazed window to the side elevation and a central heating radiator.
Property info
For more information about this property, please contact
Whitegates, BD1 on +44 1274 506043 * (local rate)
Disclaimer
Property descriptions and related information displayed on this page, with the exclusion of Running Costs data, are marketing materials provided by Whitegates, and do not constitute property particulars. Please contact Whitegates for full details and further information. The Running Costs data displayed on this page are provided by PrimeLocation to give an indication of potential running costs based on various data sources. PrimeLocation does not warrant or accept any responsibility for the accuracy or completeness of the property descriptions, related information or Running Costs data provided here.






























.png)

