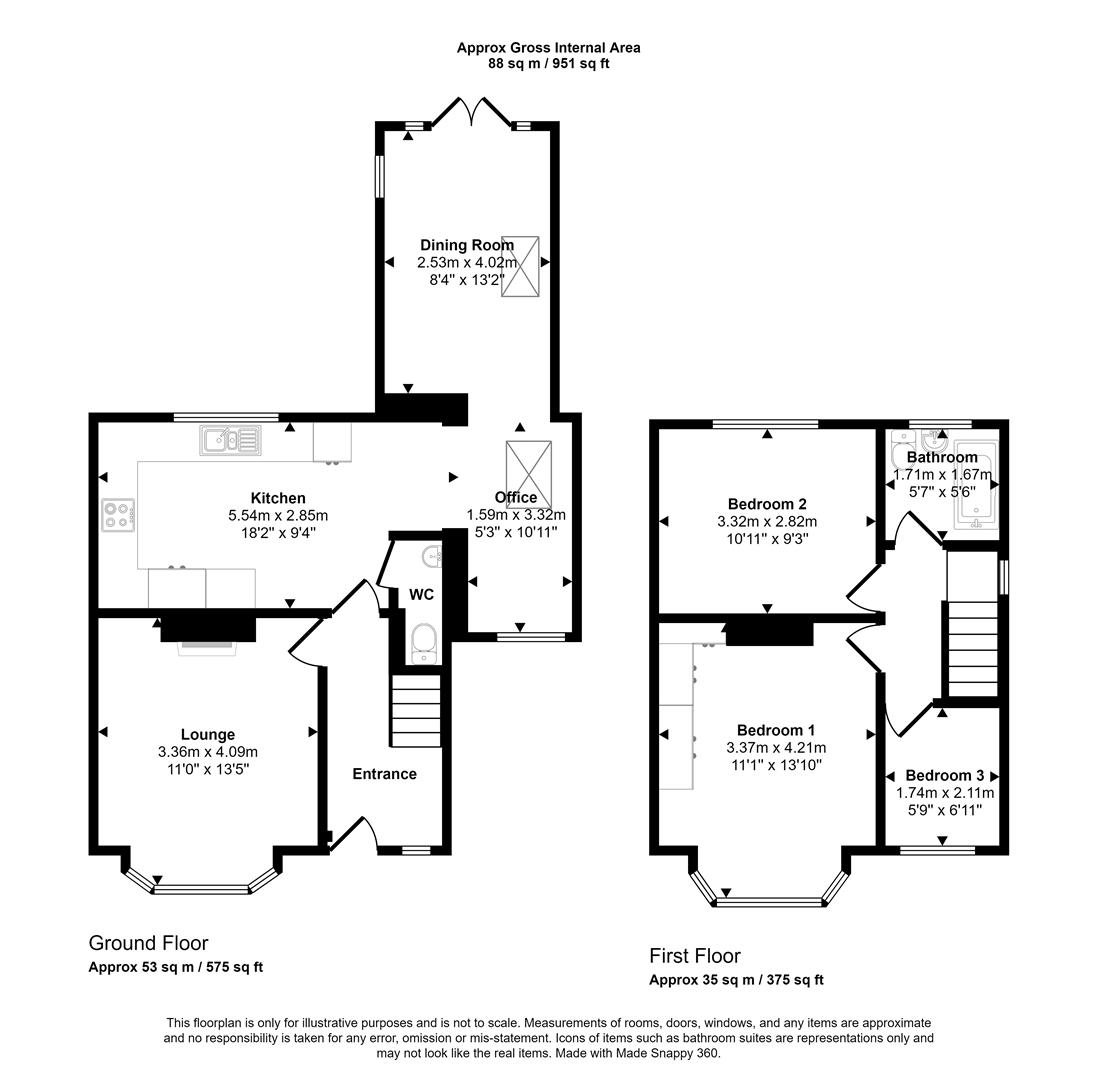Semi-detached house for sale in Norton Lees Crescent, Sheffield S8
* Calls to this number will be recorded for quality, compliance and training purposes.
Property description
Guide Price £325,000 - £350,000
Virtual Walk Through
SK Estate Agents are delighted to offer to the market this beautifully presented, larger than average and effectively extended three bedroomed, semi-detached property situated on the quiet and tree-lined road of Norton Lees Crescent. Conveniently located close to bus routes serving the city, local shops on Derbyshire Lane, and the wide range of amenities that Chesterfield Road has to offer, there are an array of good local primary and secondary schools in close proximity and Graves Park is within walking distance. In brief the property comprises: Entrance hallway, bay fronted lounge, WC, well equipped kitchen, office space and dining room, three bedrooms and a family bathroom. To the front is a driveway and to the rear a large private garden.
A viewing is essential to appreciate the high standard of accommodation on offer.
Tenure: Freehold
Entrance
Entry via front facing composite and stained glass door into welcoming hallway having Victorian style radiator, hard wood flooring and carpeted stairs rising to first floor.
Lounge (3.36m x 4.09m (11'0" x 13'5"))
Well presented, bright and airy lounge with feature fireplace, tall column radiator, UPVC double glazed bay window and carpeted flooring.
Wc
Cloakroom with low flush WC, wall mounted sink, hard wood flooring and also housing the fuse board and electric meter.
Kitchen (5.54m x 2.85m (18'2" x 9'4"))
A beautifully presented kitchen fitted with a good range of wall and base units with complimentary work surfaces incorporating one and half bowl sink and drainer with mixer tap, and 5 ring gas hob with extractor fan above. Also benefitting from mid-height oven and space and plumbing for washing machine, tumble dryer and slimline dishwasher. Having hard wood flooring, rear facing UPVC double glazed window and cupboard housing the boiler.
Home Office (1.59m x 3.32m (5'2" x 10'10"))
Located in the extended part of the property and boasting vaulted ceiling with skylights, the bright and airy extension offers space for home working and dining. The space to the front, which is currently used as an office, could easily be used as a play room or snug. Having UPVC double glazed window, hard wood flooring and a column radiator.
Dining Room (2.53m x 4.02m (8'3" x 13'2"))
The rear opens out to the generous dining room which features a steel beam, skylights, and spot and pendant lighting to the ceiling providing a bright and airy space. UPVC double glazed French doors provide access to the garden. There is ample space for dining table and chairs.
First Floor Landing
Having carpeted flooring and side facing UPVC double glazed obscured glass window. Loft hatch to boarded loft space.
Bathroom (1.74m x 2.11m (5'8" x 6'11"))
Fitted with white suite comprising: Built-in vanity sink unit with mixer tap and low flush WC, and p-shaped bath with thermostatic shower over and screen to one side. Benefitting from aqua boarding to the walls, chrome heated towel rail, vinyl flooring and rear facing UPVC double glazed obscured glass window.
Bedroom Two (3.32m x 2.82m (10'10" x 9'3"))
A good sized double bedroom with large UPVC double glazed window providing ample natural light. Having carpeted flooring, gas central heating radiator and space for freestanding furniture.
Bedroom One (3.37m x 4.21m (11'0" x 13'9"))
Neutrally decorated principal bedroom benefitting from a range of fitted storage. Having UPVC double glazed bay window, carpeted flooring and gas central heating radiator.
Bedroom Three (1.74m x 2.11m (5'8" x 6'11"))
Front facing bedroom with carpeted flooring, gas central heating radiator and UPVC double glazed window.
Outside
To the front of the property is a driveway for one vehicle. There is also a low maintenance area laid with shale and surrounded by mature hedges.
To the rear of the property there is a paved patio for outdoor seating and a large area laid to lawn. The secure and peaceful garden benefits from some mature planting, hedged boarders and a shed.
Property info
70 Norton Lees Crescent Floorplan .Png View original

For more information about this property, please contact
SK Estate Agents, S8 on +44 114 287 0660 * (local rate)
Disclaimer
Property descriptions and related information displayed on this page, with the exclusion of Running Costs data, are marketing materials provided by SK Estate Agents, and do not constitute property particulars. Please contact SK Estate Agents for full details and further information. The Running Costs data displayed on this page are provided by PrimeLocation to give an indication of potential running costs based on various data sources. PrimeLocation does not warrant or accept any responsibility for the accuracy or completeness of the property descriptions, related information or Running Costs data provided here.
































.png)


