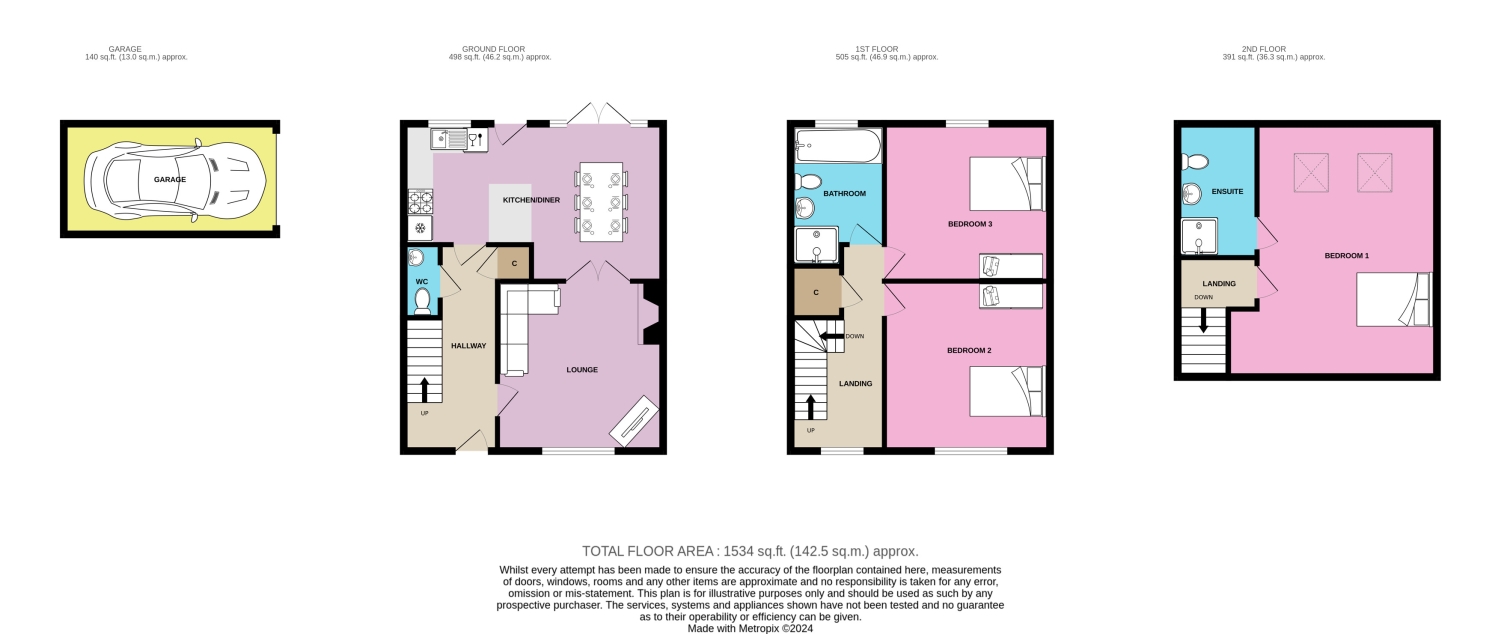Terraced house for sale in The Paddocks, Welford, Northampton, Northamptonshire NN6
* Calls to this number will be recorded for quality, compliance and training purposes.
Property features
- 3 Storey, 3 Double Bedroom Terraced House
- Master/Guest suite on the top floor with ensuite shower room
- 4 pc family bathroom and ground floor cloakroom
- Private enclosed rear garden with gated rear access
- Single Garage and driveway parking
Property description
This charming 3-storey family home in the picturesque village of Welford is deceptively spacious and offers comfortable living in a peaceful setting.
Situated in the charming and popular village of Welford, this beautiful home benefits from a serene rural setting while offering easy access to local amenities, schools and transport links, making it an ideal choice for those seeking a balance of countryside charm and modern convenience.
The ground floor comprises a cloakroom, a comfortable lounge with open fireplace, a well-appointed spacious kitchen/diner, providing a social space for cooking and dining for entertaining family gatherings.
On the second floor there are two well proportioned double bedrooms and 4pc bathroom.
The top floor is dedicated to the impressive master suite, complete with an ensuite shower room. This private space is perfect for visitors or could serve as a master bedroom, offering a tranquil and self-contained sanctuary with additional space for a home office.
The property also benefits a lovely private rear garden as well as a single garage to the front with driveway parking for added convenience. With its desirable location in a small development of just 4 houses we anticipate lots of interest in the lovely home.
The property is located in the popular Northamptonshire village of Welford. Close to the borders of Leicestershire and Northamptonshire, the village has lots to offer including a local post office/store, primary school, garage, public houses, fine parish church, congregational chapel, Petrol station with convenience store, Village Hall, Community Centre, and bus services. Young families are catered for with the village pre-school and primary school. There is also a playing field and sports field available. The village has a very active community with many events throughout the year. Uniquely the village also has its own arm of the passing canal with a Marina too. You are surrounded by beautiful countryside, perfect for those that enjoy the great outdoors, and scenic walks. Neighbouring centres include, Market Harborough (8 miles) and Lutterworth (approx 9 miles), Rugby (approx 10 miles), Northampton (approx 15 miles), Leicester (approx 17 miles). The village is also located for easy access to Junction 19 of the M1, and the A14. There are mainline rail services to London from Rugby and Market Harborough.
Entrance Hall
4.86m x 2.21m - 15'11” x 7'3”
Enter via part glazed door into a spacious hallway with laminated flooring and doors to kitchen/dining room, lounge, cloakroom and storage cupboard. Stairs to the first floor with two further useful incorporated cupboards.
Cloakroom
1.72m x 0.83m - 5'8” x 2'9”
Fitted with a low level w/c and matching white hand wash basin.
Lounge
3.99m x 3.9m - 13'1” x 12'10”
A good sized room with an open working fireplace and glazed double doors leading into the dining area of the kitchen. Window to the front aspect.
Kitchen / Dining Room
6.29m x 3.69m - 20'8” x 12'1”
A lovely light and bright space with window to the rear aspect for kitchen area and a set of patio doors for the dining area with space for dining table and chairs. Fitted with a range of matching soft mocha wall and base units and granite effect worktops. It is very well appointed and fitted with single electric oven, ceramic hob with extractor over, composite sink. Intergrated appliances include fridge/freezer, washing machine and dishwasher.
Tiled floor.
First Floor Landing
5.4m x 2.3m - 17'9” x 7'7”
A spacious landing with wooden balustrading and doors leading to two bedrooms, family bathroom and airing cupboard, housing the hot water tank. Further staircase up to the second floor guest suite/master bedroom.
Bedroom 2
3.95m x 3.88m - 12'12” x 12'9”
Double sized bedroom with window to the front aspect.
Bedroom 3
3.87m x 3.74m - 12'8” x 12'3”
Double sized bedroom with window to the rear aspect.
Family Bathroom
2.8m x 2.3m - 9'2” x 7'7”
Matching suite comprising of oversized shower cubicle, bath, low level w/c and hand wash basin.
Master Bedroom With Ensuite
6.05m x 4.91m - 19'10” x 16'1”
Occupying the whole of the top floor is this impressive large double sized guest suite/master bedroom fitted with two skylights. Door to ensuite
Ensuite Shower Room
3.15m x 1.88m - 10'4” x 6'2”
A generous sized ensuite, comprising of oversized shower cubicle, low level w/c and hand wash basin. Tiled floor.
Single Garage
Single garage fitted with an up and over door to the front, power with seperate consumer unit and lighting.
Garden
The lovely rear garden offers a private and tranquil outdoor space that is not overlooked. It's perfect for relaxing, entertaining, or enjoying the outdoors in peace. Mainly laid to lawn with planted borders, patio area and a path leading to gated rear access.
Property info
3Thepaddocks-High View original

3Thepaddocks View original

For more information about this property, please contact
EweMove Sales & Lettings - Northampton North, BD19 on +44 1604 318237 * (local rate)
Disclaimer
Property descriptions and related information displayed on this page, with the exclusion of Running Costs data, are marketing materials provided by EweMove Sales & Lettings - Northampton North, and do not constitute property particulars. Please contact EweMove Sales & Lettings - Northampton North for full details and further information. The Running Costs data displayed on this page are provided by PrimeLocation to give an indication of potential running costs based on various data sources. PrimeLocation does not warrant or accept any responsibility for the accuracy or completeness of the property descriptions, related information or Running Costs data provided here.































.png)

