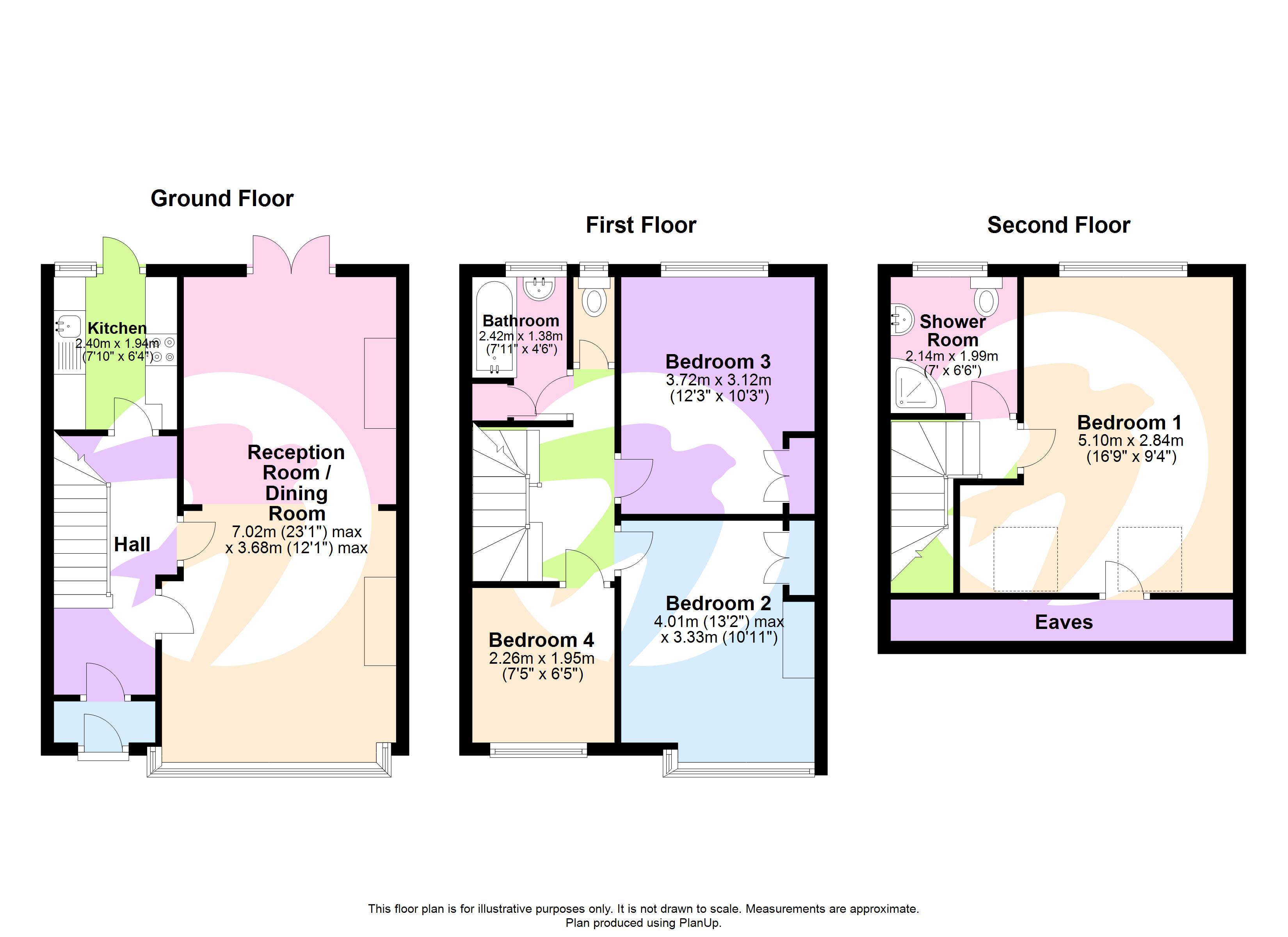Terraced house for sale in Further Green Road, Catford SE6
* Calls to this number will be recorded for quality, compliance and training purposes.
Property features
- Quiet Residential Street
- Four Bedrooms
- Through Lounge / Reception
- Bathroom & En-Suite
- Private Rear Garden
- Separate W.C.
Property description
***Guide Price: £550,000 - £600,000***
Spacious 1930's built terraced house located in a quiet road and within walking distance of Hither Green station. Consisting of a spacious open plan reception and dining room, kitchen, upstairs bathroom and an ensuite, three large double bedrooms, a single bedroom / office and a large garden.
Key terms
location
The property is located in ever popular Hither Green area famous for its Primary Schools and excellent transport links. Served by three main train lines the area is popular among the commuters as journeys to Central London can take as little as 10 minutes. Just a stone throw away is another premium attraction of the area – Mountsfield Park – one of London’s best open spaces and home of the annual People’s Day.
Other information
Local Authority: London Borough of Lewisham
Council Tax: Band D (£2,038 pa)
EPC Rating: Tbc
Electric Supply: Yes
Water Supply: Yes
Heating Supply: Yes, electric heating
Sewerage: Drainage to public sewer
Flood Risk: Low risk of surface water flooding and very low risk of flooding from rivers and the sea
Available Broadbands: Standard, Superfast and
Ultrafast
Networks: Community Fibre, Openreach, Virgin Media. You may be able to obtain broadband service from these Fixed Wireless Access providers covering your area (EE)
Likely Mobile Signal: EE
Parking: None.
Nearest Train Stations: Lee Rail Station 1.03km, Hither Green Rail Station 1.21km, Grove Park Rail Station 1.67km.
Reception Room / Dining Room
7.04m max x 3.68m max - Double glazed window to front, electric heater, sliding doors to rear, fireplace, wooden flooring.
Kitchen (7' 10" x 6' 4" (2.4m x 1.93m))
Double glazed window to rear, door to rear, integrated oven and hob, space for washing machine, stainless steel sink with mixer tap, part tiled walls, tiled floor.
Bedroom 1 (Loft Room) (16' 9" x 9' 4" (5.1m x 2.84m))
Double glazed window to rear, two skylights, electric heater, carpet.
Bedroom 2 (13' 2" x 10' 11" (4.01m x 3.33m))
Double glazed window to front, electric heater, storage cupboard, carpet.
Bedroom 3 (12' 3" x 10' 3" (3.73m x 3.12m))
Double glazed window to rear, electric heater, fireplace, fitted carpet.
Bedroom 4 (7' 5" x 6' 5" (2.26m x 1.96m))
Double glazed window to front, electric radiator, carpet.
First Floor Bathroom (7' 11" x 4' 6" (2.41m x 1.37m))
Double glazed window to rear, panelled bath with mixer tap, hand basin with mixer tap, wooden flooring.
Separate W.C.
Double glazed window to rear, low level w.c., wooden flooring.
Second Floor Bathroom (7' 0" x 6' 6" (2.13m x 1.98m))
Double glazed window to rear, shower cubicle, hand basin with mixer tap, low level w.c., heated towel rail, tiled floor.
Garden
Paved patio to front, mainly laid to lawn with paved footpath, panel wooden fencing.
Property info
For more information about this property, please contact
Robinson Jackson - Catford, SE6 on +44 20 3641 2139 * (local rate)
Disclaimer
Property descriptions and related information displayed on this page, with the exclusion of Running Costs data, are marketing materials provided by Robinson Jackson - Catford, and do not constitute property particulars. Please contact Robinson Jackson - Catford for full details and further information. The Running Costs data displayed on this page are provided by PrimeLocation to give an indication of potential running costs based on various data sources. PrimeLocation does not warrant or accept any responsibility for the accuracy or completeness of the property descriptions, related information or Running Costs data provided here.



























.png)

