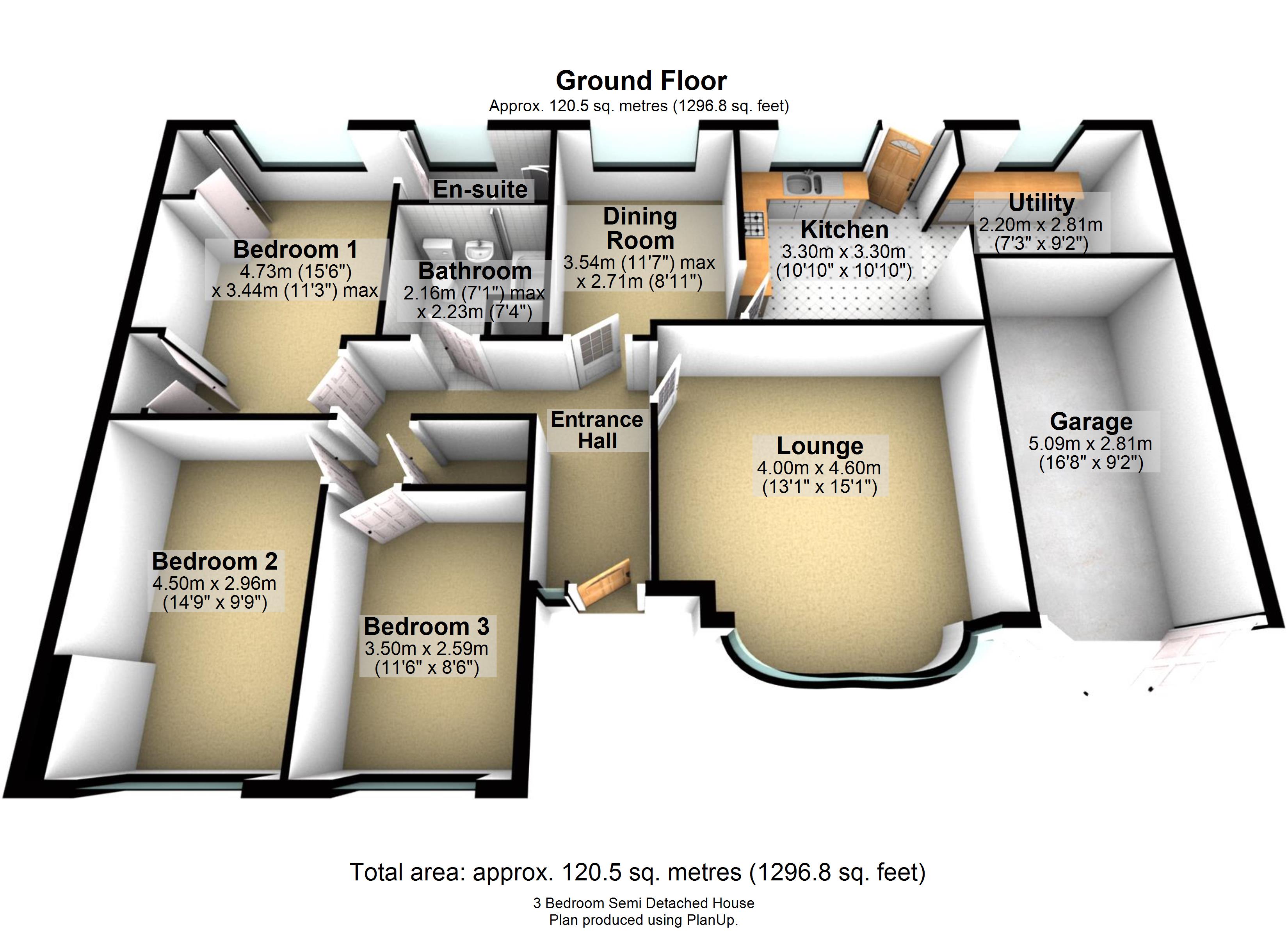Bungalow for sale in Burnside, Broughton, Brigg DN20
* Calls to this number will be recorded for quality, compliance and training purposes.
Property features
- Prime Location
- Well Proportioned
- Two Reception Rooms
- Three Double Bedrooms
- En-suite Shower Room to Master
- Off Road Parking
- Garage
- Private Rear Garden
- Gas Central Heating
- UPVC Double Glazed
Property description
Bell Watson are delighted to market this well proportioned detached bungalow in a desirable location of Broughton. This bungalow briefly comprises entrance hall, main reception room, separate dining room, kitchen, utility area, three double bedrooms with the master providing an en-suite shower room plus a main bathroom. The bungalow enjoys gardens to the front and rear with the rear garden being private and secure. There is a driveway providing off road parking and a garage. UPVC double glazing and gas central heating throughout.
Location
Located between Brigg and Scunthorpe, Broughton enjoys a good range of local amenities including a Co-op, Post Office, Doctors Surgery, local shops and infant and junior school. The Forest Pines Spa & Golf Resort and access to the M180 motorway is approximately one mile to the south.
Accommodation
Arranged over the ground floor.
Entrance Hallway
Enter the property via the timber external door into an L shaped hallway with a central heating radiator, two pendant lights and loft access to the ceiling, two built in storage cupboards and carpeted flooring.
Kitchen (3.30m (10' 10") x 3.31m (10' 10"))
A bright and spacious kitchen is fitted with a range of wall and base units, worktops with tiled splash backs and a 1.5 composite sink with chrome mixer tap sits under the uPVC double glazed window to the rear aspect.
There is an integrated electric oven and ceramic hob with extractor over, an under counter recess for a fridge. Strip light to the ceiling, a central heating radiator, tile effect cushion flooring and a uPVC external door to the rear garden.
Utility Room (2.75m (9' 0") x 2.17m (7' 1"))
Providing high and low level units with tiled splash backs and a stainless steel sink with chrome mixer tap sits under a uPVC double glazed window to the rear aspect. There is an under counter recess with plumbing for a washing machine, space for a free standing fridge freezer, a light to the ceiling and flooring to match the kitchen. The Ideal Logic combination boiler is located here.
Lounge (4.59m (15' 1") x 4.06m (13' 4"))
Enjoying a five sectional uPVC double glazed window to the front aspect.
There is a fan and coving to the ceiling, wall lighting, a central heating radiator and carpeted flooring.
Dining Room (3.67m (12' 0") x 2.69m (8' 10"))
Having a light fitting and beams to the ceiling, a uPVC double glazed window to the rear aspect, a central heating radiator and carpeted flooring.
Master Bedroom (4.68m (15' 4") x 3.32m (10' 11"))
To the rear of the bungalow fitted with a range of bedroom furniture, a uPVC double glazed window
A pendant light to the ceiling, a central heating radiator and carpeted flooring.
En-Suite Shower Room (2.16m (7' 1") x 1.28m (4' 2"))
A fully tiled en-suite provides a mains shower, a pedestal wash basin and close coupled WC and a chrome central heating towel rail. There is a light fitting to the ceiling, a uPVC obscure double glazed window to the rear aspect and vinyl flooring.
Bedroom Two (4.66m (15' 3") x 2.94m (9' 8"))
Having a uPVC double glazed window to the front aspect, a light fitting to the ceiling, a central heating radiator and carpeted flooring.
Bedroom Three (3.48m (11' 5") x 2.56m (8' 5"))
Having a uPVC double glazed window to the front aspect, a pendant light to the ceiling, a central heating radiator and carpeted flooring.
Bathroom (2.34m (7' 8") x 2.18m (7' 2"))
Providing a bath with tiled surround, a pedestal wash basin and close coupled WC. There is a light fitting to the ceiling, a central heated towel rail, a timber framed obscure window and vinyl flooring.
Outside
The front garden is mainly laid to lawn with mature flower borders and a driveway leading to the single garage. The rear garden is fully enclosed with a flagged patio area, lawn and well establish planters.
Fixtures And Fittings
All floor coverings are to be included within the sale of the property.
Services (Not Tested)
Mains gas, electricity, water and drainage are all understood to be connected to the property.
Council Tax
The Council Tax Band for this property is Band D as confirmed by North Lincolnshire Council.
Property info
For more information about this property, please contact
Bell Watson & Co, DN20 on +44 1656 376099 * (local rate)
Disclaimer
Property descriptions and related information displayed on this page, with the exclusion of Running Costs data, are marketing materials provided by Bell Watson & Co, and do not constitute property particulars. Please contact Bell Watson & Co for full details and further information. The Running Costs data displayed on this page are provided by PrimeLocation to give an indication of potential running costs based on various data sources. PrimeLocation does not warrant or accept any responsibility for the accuracy or completeness of the property descriptions, related information or Running Costs data provided here.






























.png)

