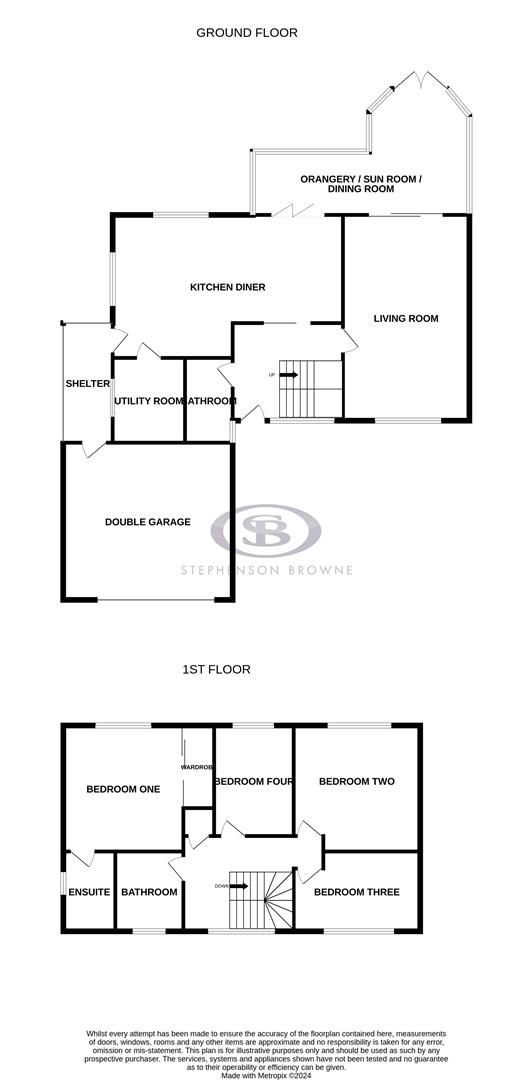Detached house for sale in Radbroke Close, Sandbach CW11
* Calls to this number will be recorded for quality, compliance and training purposes.
Property features
- Large Family Home
- High Specification Kitchen
- Extensive Driveway Parking
- Close to Sandbach Town Centre
- Impressive Plot
- Established Estate
- Sought After Location
- Double Garage
- South-East Facing Garden
- Orangery
Property description
For sale with no onward chain. A rare opportunity to acquire this established family home situated on a sought-after location within close walking distance to Sandbach Town Centre and all local amenities.
Internally, the property boasts a high specification kitchen with modern appliances, a separate utility room, multiple reception rooms for a variety of entertainment purposes, four great-sized double bedrooms, and two bathrooms, Externally, there is an extensive driveway, double garage, and an enclosed South-East facing rear garden.
An early viewing is highly advised to fully appreciate all of what this impressive home has to offer.
Lobby (3.58 x 3 (11'8" x 9'10"))
A grand, spacious and light entrance lobby with doors leading to a multitude of rooms and stairs leading to the first floor.
Kitchen Diner (7.34 x 4.49 (24'0" x 14'8"))
A vast range of wall and base units with Quartz worktops over. The island houses the induction hob with extractor over, as well as a further power supply. Space for barstools as a further entertainment area on one side of the island. There is space for a large fridge / freezer. Integrated dishwasher. Double electric oven. Instant boil tap. Bi-folding doors leading through to the Orangery, plus an external door leading to the side aspect.
Utility (2.68 x 2 (8'9" x 6'6"))
A range of wall and base units with worktops over. Space, plumbing, and vent for washing machine and tumble dryer. Stainless steel sink.
Living Room (6.45 x 4 (21'1" x 13'1"))
A large living room with wood burner and views through to both the front and rear aspect.
Orangery / Sun Room / Dining Room (6.89 x 4 (22'7" x 13'1"))
A large entertainment room, currently utilised as a dining room and sun room to lounge in. The roof was replaced five years ago. Double glazed throughout. Velux skylights. Central heating. Double doors leading onto the rear garden patio.
Cloakroom / Wc (2.68 x 1.5 (8'9" x 4'11"))
Low level WC and hand wash basin. A large cloakroom with scope for implementing further storage or transforming to a further bathroom.
Landing (3.56 x 2.94 (11'8" x 9'7"))
A large landing area including a storage cupboard. Access to the partially boarded loft.
Bedroom One (4.48 x 4.4 (14'8" x 14'5"))
A large master suite with fitted wardrobes and door leading through to ensuite.
Bedroom One Ensuite (2.65 x 1.5 (8'8" x 4'11"))
A three-piece suite consisting walk-in power shower, low level WC and hand wash basin joined via vanity storage unit. A dual fuel radiator.
Bedroom Two (3.97 x 3.3 (13'0" x 10'9"))
A large double bedroom with fitted wardrobes.
Bedroom Three (3.98 x 3 (13'0" x 9'10"))
A double bedroom overlooking the front aspect.
Bedroom Four (3.3 x 2.6 (10'9" x 8'6"))
A double bedroom overlooking the rear aspect.
Bathroom (2.7 x 2 (8'10" x 6'6"))
A three-piece suite comprising a low level WC and hand wash basin vanity storage unit, and a bathtub with power shower over. A heated gas towel rail.
Garage (5.4 x 5 (17'8" x 16'4"))
A large double garage door, a door for access from the rear garden. The garage houses the combi boiler and a water supply. With boarded loft space, accessed by a fitted loft ladder and with light.
Externally
Driveway parking for multiple vehicles. A large and private South-East facing garden to the rear. An external power supply. The side aspect offers a sheltered porch area. Seating areas for sun catchments throughout the day. A range of mature trees and shrubbery to the front, side and rear. Gated side access.
Sandbach
Sandbach is a thriving South Cheshire market town with historical monuments dating back to Anglo-Saxon times. Day to day essentials are easily accessible, with a range of speciality shops including bakers, grocers, delis, restaurants, boutiques, coffee shops, Waitrose, florists, fashion shops etc. On Thursdays a popular traditional Elizabethan street market extends into the Town Hall. There is also a Farmers Market every second Saturday of the month on the cobbled square.
Excellent travel and commuting links are provided by; quick access to the M6 Motorway junction 17, Sandbach railway station provides good links to Manchester, frequent trains from Crewe mainline railway station link
Cheshire to London in 2 hours and Manchester International Airport is within a 40 minute drive. An ideal choice for the busy commuter. Local schools are held in high repute, many families move into the area with this
in mind.
Property info
For more information about this property, please contact
Stephenson Browne - Sandbach, CW11 on +44 1270 359788 * (local rate)
Disclaimer
Property descriptions and related information displayed on this page, with the exclusion of Running Costs data, are marketing materials provided by Stephenson Browne - Sandbach, and do not constitute property particulars. Please contact Stephenson Browne - Sandbach for full details and further information. The Running Costs data displayed on this page are provided by PrimeLocation to give an indication of potential running costs based on various data sources. PrimeLocation does not warrant or accept any responsibility for the accuracy or completeness of the property descriptions, related information or Running Costs data provided here.















































.png)
