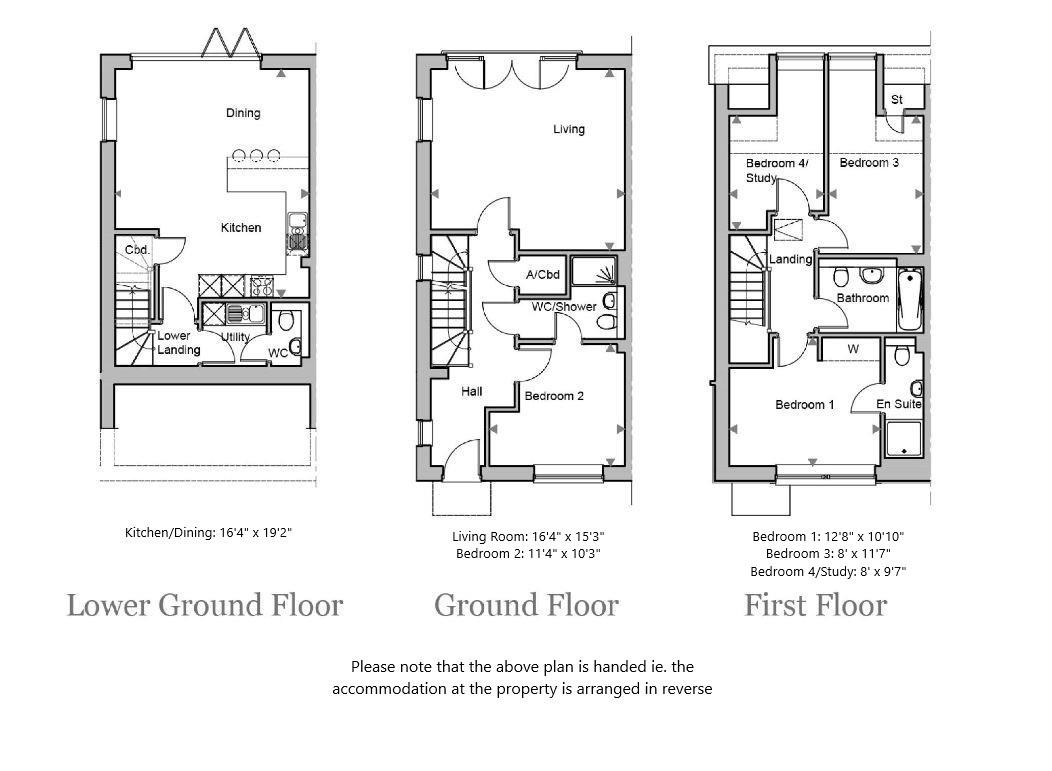Semi-detached house for sale in Croft Road, Westerham TN16
* Calls to this number will be recorded for quality, compliance and training purposes.
Property features
- Impressive semi-detached four bedroom home
- Remainder of 10 year new build (blp) warranty
- Highly versatile contemporary styled accommodation over three floors
- Short walk to high street amenities, close to schools & kent grammar catchment area
- High spec kitchen with integrated bosch appliances & separate utility room
- Far-reaching views to the north downs
- Driveway & car port private parking with ev charger
- Attractively landscaped garden space
- Oxted station - 3.8 miles
- A21 (for M25 junction 5) - 4 miles, gatwick airport - 18 miles
- Wide doorways
Property description
Stylish four bedroom semi occupying a quiet yet central residential location within the town, with an eclectic mix of everyday amenities, independent boutiques and diverse eateries, conveniently accessible from the doorstep.
Forming part of a select development of just nine properties built in 2020 by Fernham Homes and benefitting from the remainder of a 10 year new build warranty, this contemporary home is immaculately presented throughout, providing spacious, versatile and family-friendly accommodation arranged over three floors.
Externally, the property is equally impressive, with delightfully landscaped garden space geared for relaxing and entertaining.
Side-by-side driveway parking - with one space equipped with an ev point and enclosed within a car barn – completes the profile of this most enticing proposition.
Points of note:
• Energy efficient boiler with dual zone controlled radiators
• TV points to the living room, dining kitchen, study and all bedrooms
• BT socket to the hallway
• usb charging points to the dining kitchen, study and principal bedroom
•White sanitaryware to all bathrooms/en suites, to include vanity consoles with drawer storage, chrome heated towel rail
• Private ev car charger (to the car barn space)
overview:
• Ground Floor -
Front door opening into a practical entrance hall with a bedroom (11’4” X 10’3”) to the left (currently used as a snug) benefitting from a Jack & Jill style shower room. Deep cupboard housing the mains pressure sealed hot water system and door opening to a generously-sized, bright and airy, dual aspect sitting/living room (16’4” X 15’3”) with a focal electric fireplace, Juliet balcony and picturesque outlook over the rear garden.
• Lower Ground Floor -
Relaxed and sociable open plan kitchen/dining room (16’4” X 19’2”) with folding doors opening to a stone-paved garden terrace, stylishly equipped with a comprehensive range of handleless, soft-close, base and wall cabinetry by Rok kitchens, incorporating a sleek undermounted sink, LED feature lighting and peninsular breakfast island. Integrated double oven, induction hob, fridge/freezer and dishwasher. Spacious dining area capable of accommodating a large table and chairs. Door to a useful understairs’ cupboard ideal for a vacuum and ironing board, also housing a wall-mounted gas-fired Ideal boiler. Separate utility room with space/plumbing for a washing machine and tumble dryer. Base & wall units to match those in the kitchen and further sink. Door leading through to a practical cloakroom with WC/basin.
• First Floor -
A principal bedroom (12’8”x 10’10”) is served by an en suite shower room and built-in wardrobes, together with two further bedrooms (Bedroom 3 - 8’ x 11’7” & Bedroom 4 - presently utilised as a study - 8’ x 9’7”), both with built-in storage. A well-appointed family bathroom completes the accommodation.
• Externally -
The property is approached over a shared, block paved driveway leading to two private parking spaces, one of which is located within a car barn. The fully fenced rear garden enjoys a high degree of privacy and has been attractively landscaped by the owners to combine abundantly stocked herbaceous and shrub borders, a paved terrace – perfect for al fresco dining and entertaining – external power sockets/tap and a secluded ‘sun-trap’ patio to the side invitingly set behind a vine-clad trellis. A duo of sheds accommodates garden paraphernalia with ease and there is further storage set beneath a wooden staircase which ascends to a pedestrian gate to the parking at entry level.
Services, information & outgoings:
Mains: Electricity, water, gas and drainage
Council Tax Band: F (Sevenoaks)
EPC: B
Property info
For more information about this property, please contact
James Millard, TN16 on +44 1959 458367 * (local rate)
Disclaimer
Property descriptions and related information displayed on this page, with the exclusion of Running Costs data, are marketing materials provided by James Millard, and do not constitute property particulars. Please contact James Millard for full details and further information. The Running Costs data displayed on this page are provided by PrimeLocation to give an indication of potential running costs based on various data sources. PrimeLocation does not warrant or accept any responsibility for the accuracy or completeness of the property descriptions, related information or Running Costs data provided here.






































.png)
