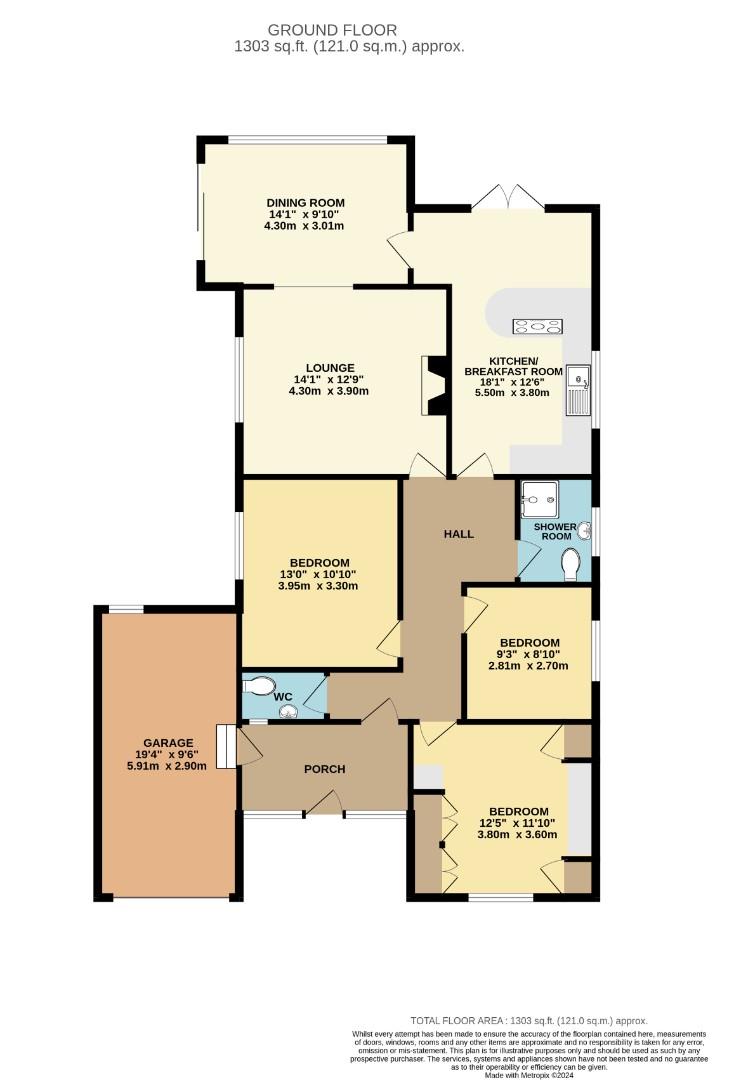Detached bungalow for sale in Beaconsfield Avenue, Rugby CV22
* Calls to this number will be recorded for quality, compliance and training purposes.
Property features
- Three Bedroom Detached Bungalow
- Extended
- Refitted Kitchen/Breakfast
- Lounge/Dining Room
- Popular Town Centre Location
- Refitted Shower Room
- Generous Gardens
- Off Road Parking and Single Garage
- No Onward Chain
- Energy Efficiency Rating C
Property description
An extended three bedroom detached bungalow, with no onward chain, situated in a desirable location just off Dunchurch Road and within walking distance of Rugby town centre. In brief the accommodation comprises; entrance porch, hallway, lounge, dining room, refitted kitchen/breakfast room, three good sized bedrooms, refitted shower room, and separate w.c. The property also benefits from upvc double glazing, gas radiator central heating, off road parking for two vehicles, a single garage, and an established west facing garden with a view of the church.
The property is conveniently situated being within walking distance of Rugby town centre where, there are shops, restaurants, public houses, Rugby theatre, Rugby library, and Caldecott Park. Rugby Railway Station offers mainline services to London Euston and Birmingham New Street in approximately 50 and 30 minutes respectively making this location ideal for commuters. There is an impressive range of state and private schooling available in Rugby and the surrounding areas including Rugby High School for Girls, Lawrence Sheriff, Bilton Grange, Princethorpe College, and the world famous Rugby School.
Accommodation Comprises
Entry via upvc double glazed door into:
Porch
Laminate flooring. Radiator. Door to garage. Upvc double gazed door to:
Hallway
Radiator. Central heating thermostat. Storage cupboard. Doors off to:
W.C.
With low level w.c. And wash hand basin. Tiled splash backs. White ceramic tile flooring. Coving to ceiling. Circular window to front.
Lounge (4.30m x 3.90m (14'1" x 12'9"))
Upvc double glazed window to side aspect. Feature fireplace with timber surround and mable hearth. Two radiators. Coving to ceiling. Archway through to:
Dining Room (4.30m x 3.90m (14'1" x 12'9"))
Upvc double glazed window to rear aspect. Upvc double glazed sliding patio doors to side. Radiator.
Refitted Kitchen / Breakfast Room (5.50m x 3.80m (18'0" x 12'5"))
Fitted with a range of high gloss base and wall mounted soft close units. Beech effect work surfaces with stainless steel sink unit. Built in double oven. Four ring ceramic hob with extractor over. Space for a fridge/freezer. Ceramic tile flooring. Spotlights. Radiator. Coving to ceiling. Upvc double glazed window to side aspect. Upvc double glazed french doors opening to rear garden.
Bedroom One (3.80m x 3.60m (12'5" x 11'9"))
Upvc double glazed window to front aspect. Radiator. Range of bedroom furniture with bed recess. Coving to ceiling.
Bedroom Two (3.95m x 3.30m (12'11" x 10'9"))
Upvc double glazed window to side aspect. Coving to ceiling.
Bedroom Three (2.81m x 2.70m (9'2" x 8'10"))
Upvc double glazed window to side aspect. Radiator. Coving to ceiling.
Refitted Shower Room
With suite to comprise; shower, wash hand basin with mixer tap over, and low level w.c. Chrome towel rail. Tiling to splash areas. White ceramic tile flooring. Extractor fan. Coving to ceiling. Obscure upvc double glazed window to side elevation.
Front Garden
Block paved area providing off road parking for two vehicles. Area laid to lawn. Mature flower and shrub borders. Steps with handrail leading to entrance. Access to rear garden.
Garage (5.91m x 2.90m (19'4" x 9'6"))
With up and over style electric door. Wall mounted 'Worcester Bosch' boiler. Gas meter. Window to rear.
Rear Garden
Not overlooked at the rear. Mainly laid to lawn with large patio area. Mature trees, shrubs and flowers. Enclosed by brick wall and timber fencing. Cold water tap.
Agents Note
Local Authority: Rugby
Council Tax Band: E
Energy Efficiency Rating: C
Property info
For more information about this property, please contact
Horts, CV21 on +44 1788 524272 * (local rate)
Disclaimer
Property descriptions and related information displayed on this page, with the exclusion of Running Costs data, are marketing materials provided by Horts, and do not constitute property particulars. Please contact Horts for full details and further information. The Running Costs data displayed on this page are provided by PrimeLocation to give an indication of potential running costs based on various data sources. PrimeLocation does not warrant or accept any responsibility for the accuracy or completeness of the property descriptions, related information or Running Costs data provided here.





























.png)
