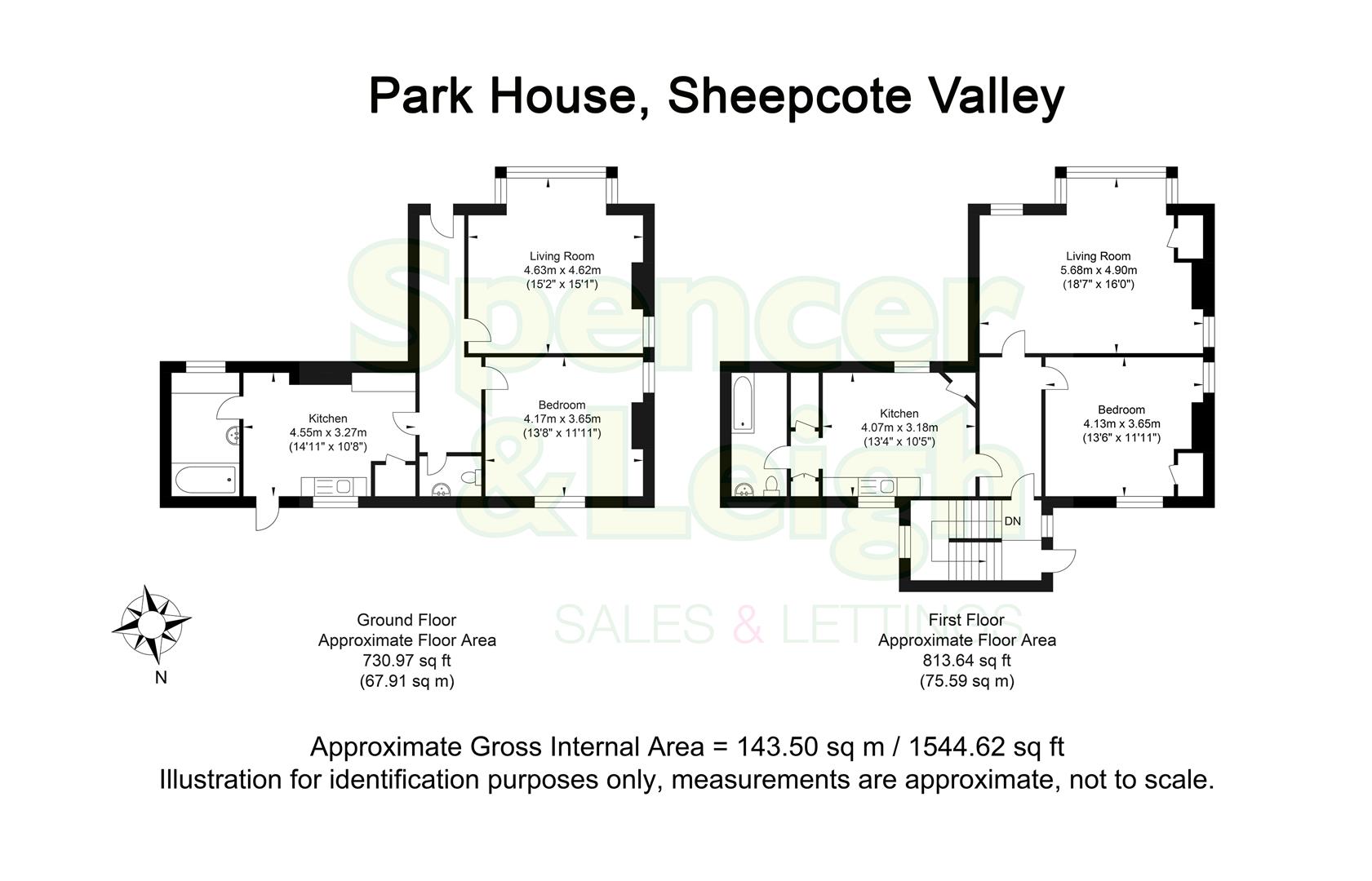Detached house for sale in Sheepcote Valley, Brighton BN2
* Calls to this number will be recorded for quality, compliance and training purposes.
Property features
- Development/Investment opportunity
- Detached red brick period house
- Currently divided into two self contained flats
- Both flats offer generous sized rooms
- Potential to reconfigure the internal layout
- Potential to convert the loft stnc
- Modernisation and improvement needed
- Good size front garden
- Overlooking fields and parkland
- Viewing recommended, Exclusive to Spencer & Leigh
Property description
Development/Investment Opportunity.
Located on the fringe of East Brighton Park is this detached red brick period property which has been converted into two large one bedroom self contained flats which now require modernisation and improvement.
The property has huge potential for further extension into the roof space, subject to the necessary consent, with the option to remodel the internal layout to maximise potential.
Outside the property has a good size front garden which directly overlooks fields and parkland.
Agents note. To the rear of the property is a forecourt and garaging which are used by Brighton & Hove City Council, Parks, Gardens & Recreation. Which are not included within this sale.
Viewing is highly recommended, Exclusive to Spencer & Leigh
Entrance
Entrance Hallway
Living Room (4.62m x 4.60m (15'2 x 15'1))
Kitchen (4.55m x 3.25m (14'11 x 10'8))
Bedroom (4.17m x 3.63m (13'8 x 11'11))
Bathroom
Separate Cloakroom
Property Information G/F
Utilities: Mains Gas and Electric. Mains water and sewerage
Parking: Un-restricted on street parking
Broadband: Standard 7Mbps & Superfast 71Mpbs available (ofcom checker)
Mobile: Good coverage (ofcom checker)
Private Street Entrance
Stairs Rising To First Floor Flat
Entrance
Entrance Hallway
Living Room (5.66m x 4.88m (18'7 x 16'))
Kitchen (4.06m x 3.18m (13'4 x 10'5))
Bedroom (4.11m x 3.63m (13'6 x 11'11))
Bathroom
Outside
Front Garden
Property Information F/F
Utilities: Mains Gas and Electric. Mains water and sewerage
Parking: Un-restricted on street parking
Broadband: Standard 7Mbps & Superfast 71Mpbs available (ofcom checker)
Mobile: Good coverage (ofcom checker)
Property info
For more information about this property, please contact
Spencer & Leigh, BN1 on +44 1273 767024 * (local rate)
Disclaimer
Property descriptions and related information displayed on this page, with the exclusion of Running Costs data, are marketing materials provided by Spencer & Leigh, and do not constitute property particulars. Please contact Spencer & Leigh for full details and further information. The Running Costs data displayed on this page are provided by PrimeLocation to give an indication of potential running costs based on various data sources. PrimeLocation does not warrant or accept any responsibility for the accuracy or completeness of the property descriptions, related information or Running Costs data provided here.



































.gif)

