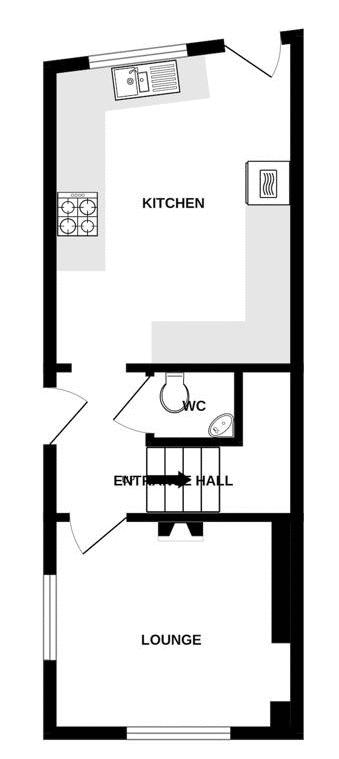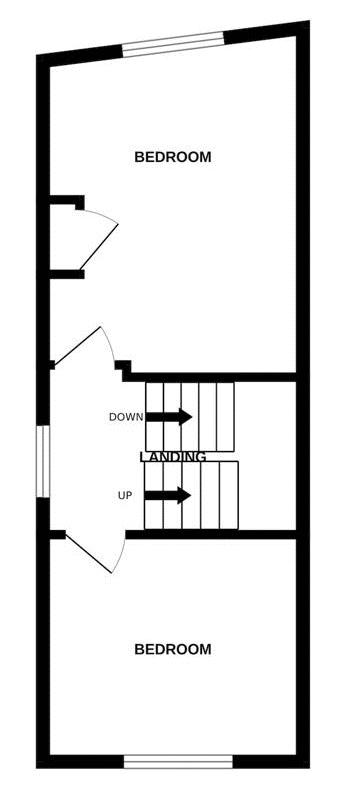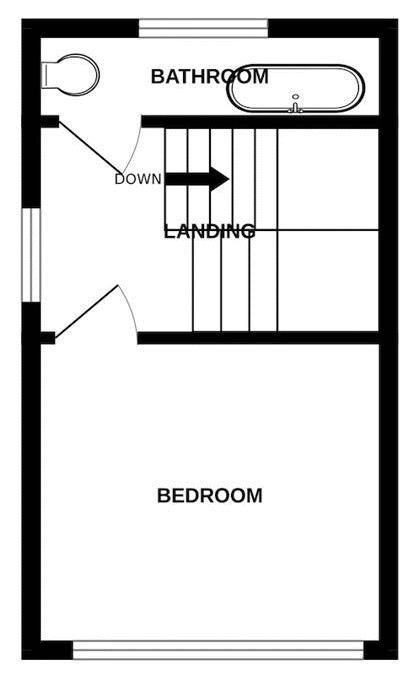Semi-detached house for sale in Bolton Street, Brixham TQ5
* Calls to this number will be recorded for quality, compliance and training purposes.
Property features
- Walking distance to town
- Residence permit parking on road
- Arranged across three floors
- Good sized kitchen / diner
- Three double bedrooms
- Bathroom & under stairs W.C
Property description
Positioned on the corner of Bolton Street and Glenmore Road, this three bedroom end of terrace house is arranged across three floors. Brixham town itself is within easy walking distance, just a short stroll down the road, with the picturesque harbour a little further.
Parking is available on a first come first served basis on the neighbouring Glenmore Road, when using a residence permit.
Stepping inside, you are welcomed by an entrance hall with access to the handy under stairs W.C. The double aspect lounge is to the front, whilst the spacious kitchen with gloss white units and granite effect worktops is to the rear. On the first floor are two bedrooms, both double rooms with the principal room to the rear. Whilst on the top floor is a further double bedroom and bathroom with roll top bath and shower over.
Entrance Hall
Composite front door.
Under Stairs W.C
Concealed cistern W.C. Basin.
Lounge (10' 10'' x 9' 6'' (3.30m x 2.89m))
Double aspect room with window to front and side.
Kitchen (14' 2'' x 10' 2'' (4.31m x 3.10m))
Gloss white wall and base units with granite effect worktops and upstands. One and a quarter bowl stainless steel sink with drainer. Four ring hob. Built in double oven and grill. Space for fridge freezer, tumble dryer and washing machine. Radiator. Window and door to rear.
First Floor - Landing
Window.
Bedroom (9' 6'' x 10' 11'' (2.89m x 3.32m))
Window. Radiator.
Principal Bedroom (13' 0'' x 10' 10'' (3.96m x 3.30m))
Double room with double aspect. Window to side and rear. Radiator.
Top Floor - Landing
Bedroom (11' 0'' x 8' 11'' (3.35m x 2.72m))
Window to front. Radiator.
Bathroom (10' 9'' x 3' 2'' (3.27m x 0.96m))
Close coupled W.C. Double ended roll top bath with shower attachment and shower curtain. Window to rear.
Outside
Courtyard garden to rear with gated access to Glenmore Road. The neighbouring properties have right of access across this area onto Glenmore Road.
Parking
Residence permit parking is available on Glenmore Road
Energy Performance Rating: Tbc
Council Tax Band: B
Agents Notes:
The Ofcom website indicates broadband and mobile reception is available at this property. Gas, electric, water are all on mains supply, with mains drainage connection.
Property info
For more information about this property, please contact
Eric Lloyd, TQ5 on +44 1803 268027 * (local rate)
Disclaimer
Property descriptions and related information displayed on this page, with the exclusion of Running Costs data, are marketing materials provided by Eric Lloyd, and do not constitute property particulars. Please contact Eric Lloyd for full details and further information. The Running Costs data displayed on this page are provided by PrimeLocation to give an indication of potential running costs based on various data sources. PrimeLocation does not warrant or accept any responsibility for the accuracy or completeness of the property descriptions, related information or Running Costs data provided here.
























.png)
