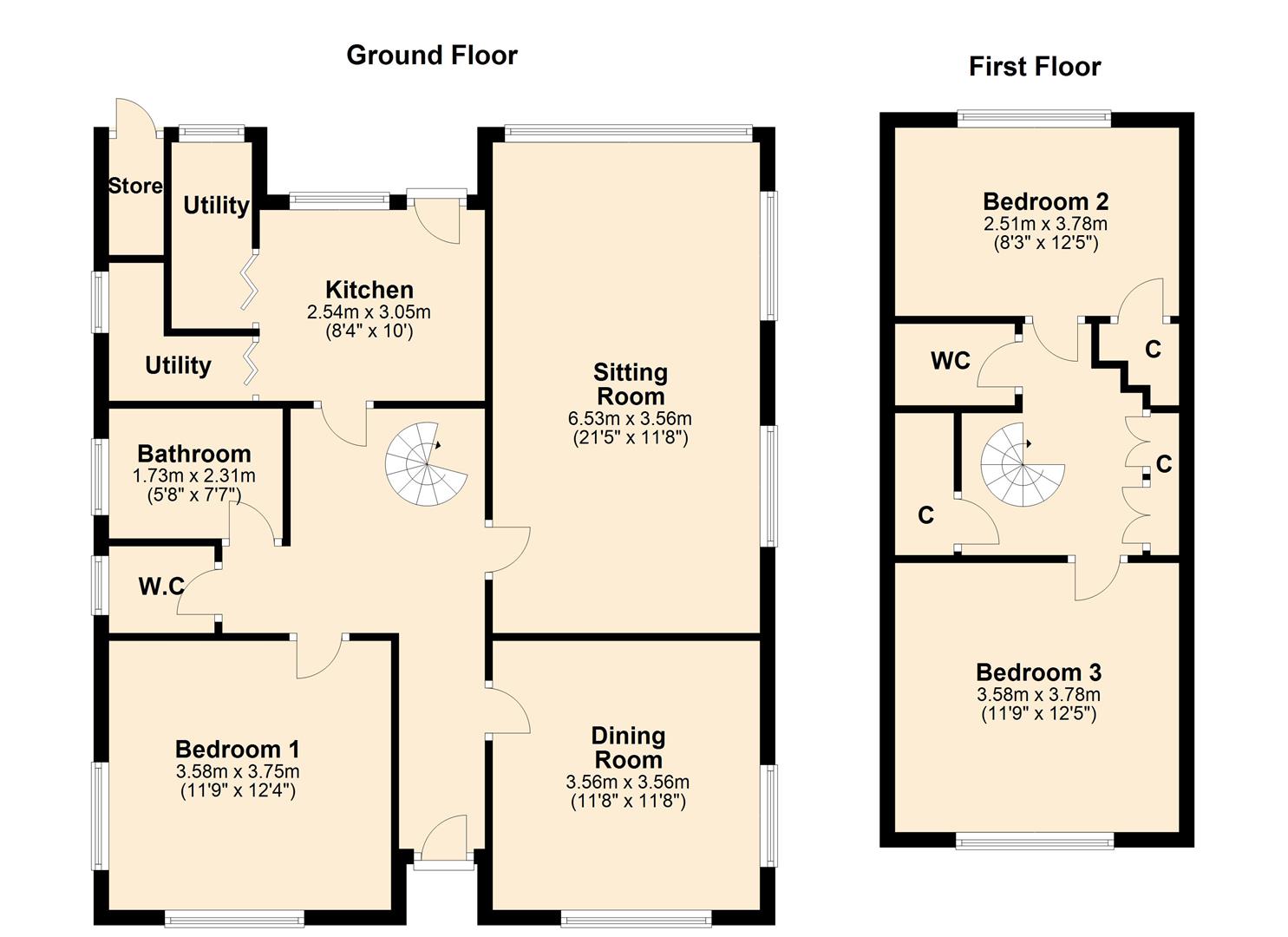Detached bungalow for sale in Buttfield Road, Howden, Goole DN14
* Calls to this number will be recorded for quality, compliance and training purposes.
Property features
- Detached bungalow
- Sought-after location
- Two reception rooms
- Modern kitchen with two useful utility areas
- Downstairs bathroom and a separate W.C
- Ground floor double bedroom
- Two further double bedrooms to the first floor
- W.C to the first floor
- Large front and rear gardens with a private driveway leading to a garage
- Viewing highly recommended
Property description
A rare opportunity to acquire this detached three bedroom bungalow located within walking distance of the towns local amenities and 'The Ashes' park. The property benefits from two reception rooms with one currently used as a dining room, a modern kitchen with two useful utility areas, bathroom with a separate W.C and a ground floor double bedroom. To the upstairs there are two double bedrooms, a W.C and plentiful integrated storage cupboards. To the outside the property occupies a substantial plot, with large front gardens with fenced and hedge borders, a long private driveway that leads to a single detached garage. To the rear, there is a further lawned fully enclosed garden. A viewing is highly recommended to fully appreciate the space that this property has to offer.
Entrance (1.14m x5.84m + 2.57m (3'9 x19'2 + 8'5))
A large and welcoming entrance hall with two central heating radiators and a spiralled staircase to the first floor.
Dining Room (3.56m x 3.56m (11'8 x 11'8))
Located to the front elevation of the property and currently used as a dining room. One central heating radiator.
Sitting Room (6.53m x 3.56m (21'5 x 11'8))
A spacious sitting room with a feature gas fireplace and two central heating radiators.
Kitchen (3.05m x 2.54m (10' x 8'4))
A modern kitchen with base and wall units finished in white, with laminate work tops and panelled work surround. There are a variety of integrated appliances that include a slimline dishwasher, extractor fan and a single drainer stainless steel sink with a swan neck tap. There is also the necessary space for an oven and a door providing access outside.
Utility One (1.07m x 2.46m (3'6 x 8'1))
A useful utility accessed from the kitchen with laminate flooring, base and wall units with a tiled splashback.
Utility Two (0.76m x 2.34m + 1.52m (2'6 x 7'8 + 5))
A second utility area accessed from the kitchen with base and wall units with a single drainer stainless steel sink and a tiled splashback.
Bathroom (1.73m x 2.31m (5'8 x 7'7))
A modern, white bathroom suite with vinyl flooring and fully tiled walls, that comprises of a wash hand basin with cupboard underneath, bath, and a corner shower cubicle with wet wall panelling and an electric shower fitting. There is also a chrome heated towel rail.
W.C (1.14m x 1.40m (3'9 x 4'7))
A useful separate toilet with a W.C and wash hand basin.
Bedroom One (4.37m x 3.58m (14'4 x 11'9))
A spacious double bedroom located to the ground floor front elevation with one central heating radiator.
First Floor Accommodation
Landing (2.46m x 2.82m (8'1 x 9'3))
Useful fitted storage cupboards alongside an additional cupboard that houses a wall mounted Valliant gas boiler.
W.C (1.09m x 1.60m (3'7 x 5'3))
A modern W.C that has been tiled to half height, has laminate flooring alongside a W.C with a concealed cistern, hand wash basin with cupboard underneath and a wall mounted extractor fan.
Bedroom Two (2.51m x 3.78m (8'3 x 12'5))
To the rear elevation with a useful storage cupboard and one central heating radiator.
Bedroom Three (3.78m x 3.58m (12'5 x 11'9))
A spacious bedroom located to the front elevation with one central heating radiator.
Outside
The property occupies a substantial plot, with a large grassed front garden with hedge and fence boundaries and private driveway that leads to a detached single garage. To the rear there is a lawned garden that is fully fenced and enclosed and benefits from a paved pathway and seating area. There is also access to an old coal store (6'6 x 4').
An internal viewing is highly recommended to fully appreciate what this property has to offer.
Property info
For more information about this property, please contact
Screetons, DN14 on +44 1430 268917 * (local rate)
Disclaimer
Property descriptions and related information displayed on this page, with the exclusion of Running Costs data, are marketing materials provided by Screetons, and do not constitute property particulars. Please contact Screetons for full details and further information. The Running Costs data displayed on this page are provided by PrimeLocation to give an indication of potential running costs based on various data sources. PrimeLocation does not warrant or accept any responsibility for the accuracy or completeness of the property descriptions, related information or Running Costs data provided here.

























.png)
