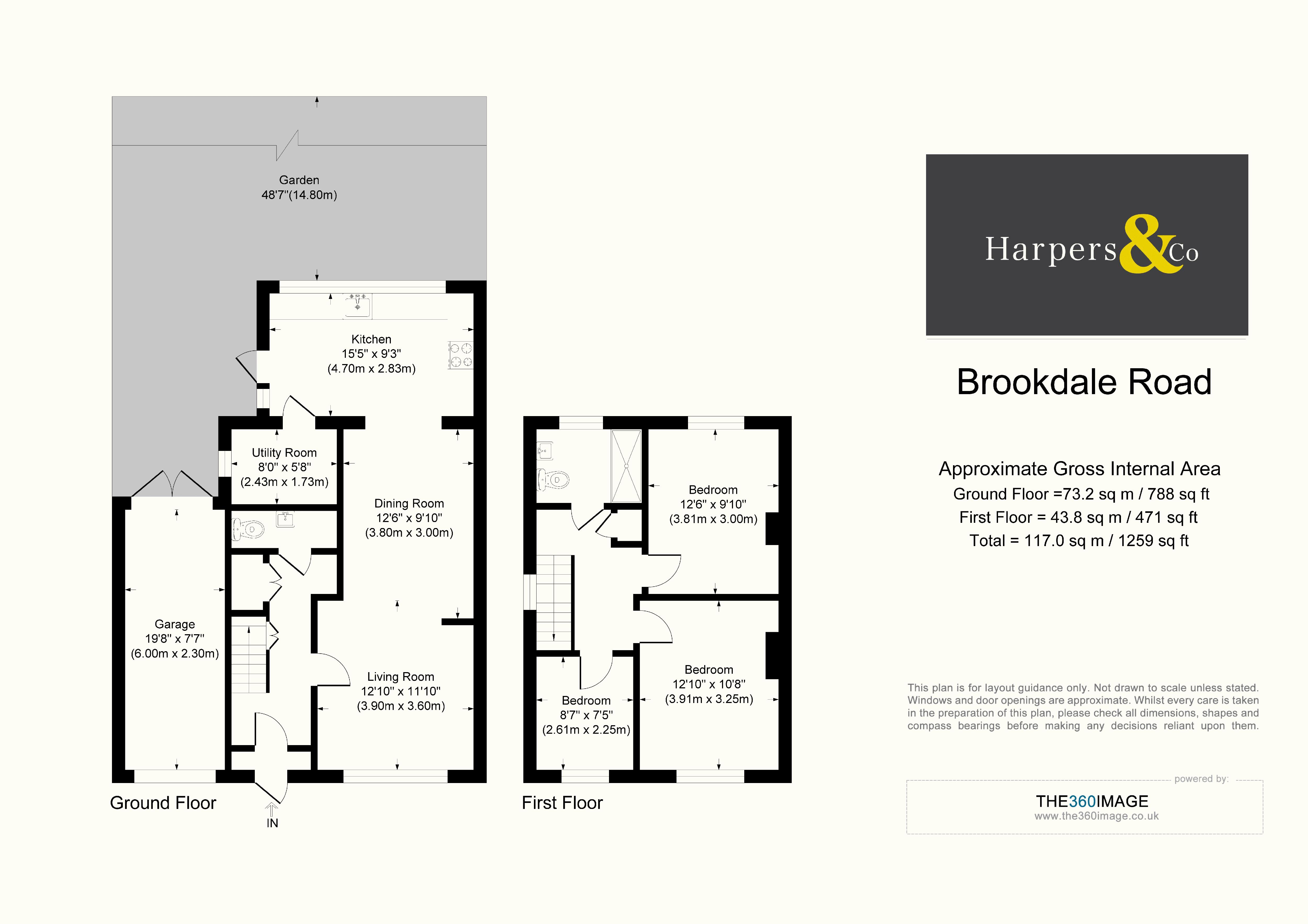Semi-detached house for sale in Brookdale Road, Bexley DA5
* Calls to this number will be recorded for quality, compliance and training purposes.
Property features
- 3 bedroomed semi-detached family home
- Potential to extend STPP
- Semi-open plan kitchen/dinning room
- Large fitted kitchen
- Utility room
- Gas central heating
- Beautifully landscaped garden
- Garage
- Downstairs WC
- Double glazed throughout
Property description
New instruction £650,000 3 Bedroom semi-detached family home with potential to extend STPP.
Harpers & Co are delighted to offer this excellent and well specified 3 bed semi-detached home with easy access to the A2. This home offers a paved drive and trimmed lawn with flowers to the front and access to a garage with scope to extend subject to planning permission (stpp).
The ground floor comprises of Living room with a semi-open plan kitchen/dinning room, a utility room and a ground floor cloakroom. The first floor has 3 bedrooms, 2 being doubles & one being a single with a bathroom occupying the last room on the first floor. To the rear of the property, you have a really well kept landscaped garden. Parking to front with garage.
Within close proximity to Bexley Station and Bexley village. The property is in an excellent catchment area for schools. We think this estate is perfect for a growing family.
Call today to view this excellent home by appointment only through Harpers & Co.
Entrance Hall
Hard wood flooring, skirting, storage area under the stairs, radiator, coved ceiling.
Front Reception (12' 10'' x 11' 10'' (3.90m x 3.60m))
Double glazed window to front with curtain rail, coved ceiling, skirting, pendant light to ceiling, carpet, multiple power points, feature fireplace (untested), radiator.
Dining Room (12' 6'' x 9' 10'' (3.80m x 3.00m))
Pendant light to ceiling, skirting, coved ceiling, carpet flooring, radiator, multiple power points.
Kitchen (15' 5'' x 9' 3'' (4.70m x 2.83m))
Double glazed windows and French doors to rear, two pendant lights to ceiling, tiled flooring, coved ceiling, fitted with cream base units and drawers with hard wood worksurface, seating area by adjacent wall, mounted shelving unit, built in stainless steel sink unit and drainer, induction hob with built in oven and grill, extractor, multiple power points, radiator, built in dishwasher.
Utility (8' 0'' x 5' 8'' (2.43m x 1.73m))
Frosted glass door from kitchen access, double glazed windows to side, built in storage units surrounding fridge freezer, cream fitted base units with hard wood worksurface, space for washer/dryer, multiple power points, spotlights.
Ground Floor Cloakroom
Pendant light, vanity hand wash basin, extractor, shelving unit, tiled flooring, low level WC.
Landing
Carpeted stairs, coved ceiling, skirting, double glazed window to side, pendant light, power point.
Bedroom 1 (12' 10'' x 10' 8'' (3.91m x 3.25m))
Double glazed window to front, carpet, skirting, coved ceiling, pendant light, multiple power points, radiator.
Bedroom 2 (12' 6'' x 9' 10'' (3.81m x 3.00m))
Double glazed window to rear, carpet, skirting, coved ceiling, radiator, pendant light, multiple power points.
Bedroom 3 (8' 7'' x 7' 5'' (2.61m x 2.25m))
Double glazed window to front, carpet, skirting, coved ceiling, radiator.
Bathroom
Frosted double glazed window to rear, spotlights, extractor, large tiled walk-in shower, tiled flooring, radiator, built in vanity wash basin and low level WC, large mirror, skirting.
Rear Garden (48' 7'' (14.80m))
Patio area, outside tap, hard wood door with frosted glass to garage access, layered sections of lawn separated by small fences, steps up to middle lawn bordered by shrubbery, steps up to back lawn, shed, small garden room with lighting
Garage (19' 8'' x 7' 7'' (6.00m x 2.30m))
Up and over door with power and light.
Driveway
Driveway to front with space for two vehicles, steps up to double glazed glass front door, shrub borders, small lawn area.
Property info
For more information about this property, please contact
Harpers & Co, DA5 on +44 1322 584749 * (local rate)
Disclaimer
Property descriptions and related information displayed on this page, with the exclusion of Running Costs data, are marketing materials provided by Harpers & Co, and do not constitute property particulars. Please contact Harpers & Co for full details and further information. The Running Costs data displayed on this page are provided by PrimeLocation to give an indication of potential running costs based on various data sources. PrimeLocation does not warrant or accept any responsibility for the accuracy or completeness of the property descriptions, related information or Running Costs data provided here.
































.png)
