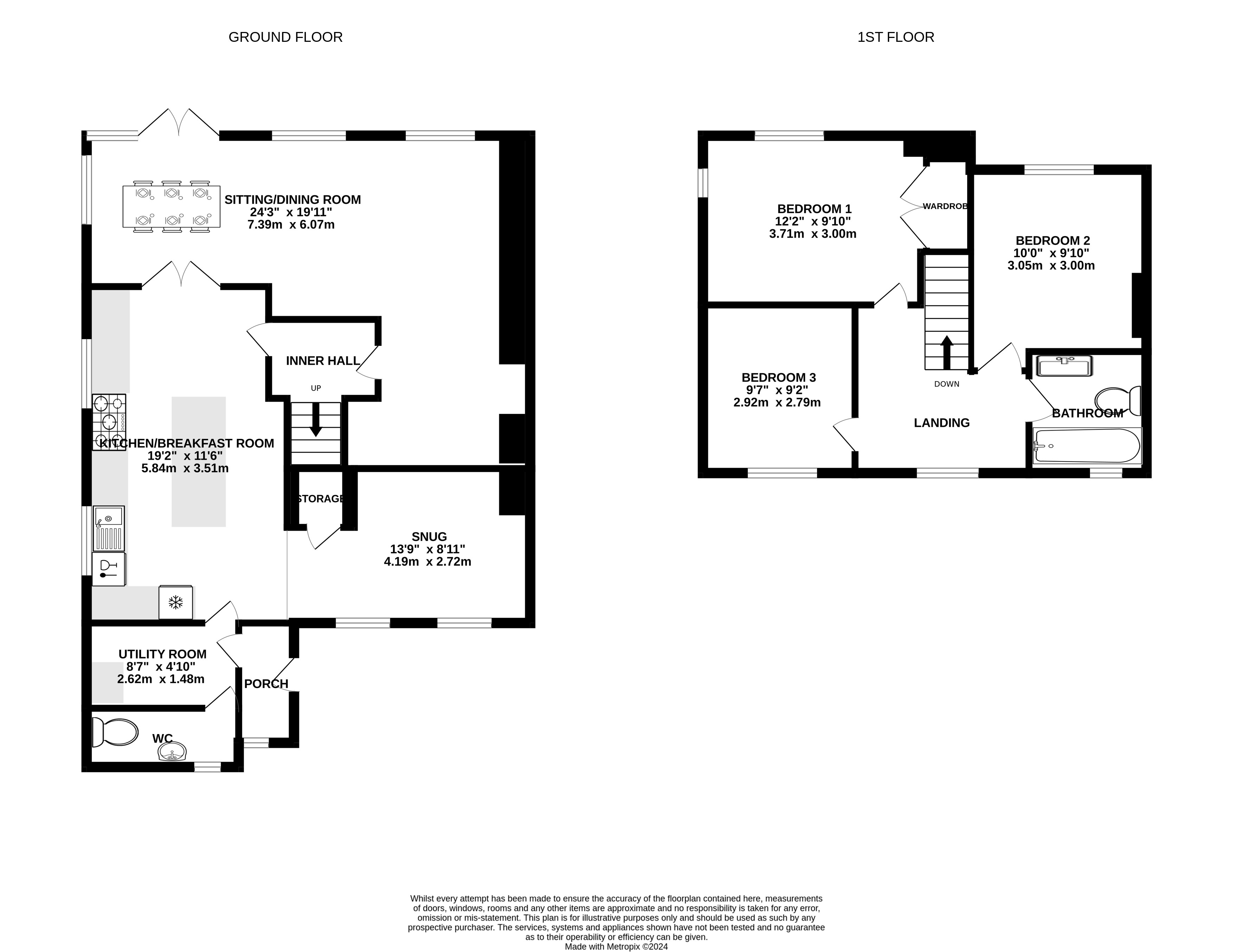Semi-detached house for sale in Green Close, Charlton Marshall, Blandford Forum, Dorset DT11
* Calls to this number will be recorded for quality, compliance and training purposes.
Property description
A nicely presented Mature Semi-Detached House with a generous open plan ground floor, making it an ideal family home.
Features include:-
* UPVC Double Glazing
* Open Plan Living Space
* Superb Kitchen with Island Unit
* Snug
* L shaped Lounge/Dining Room
* Utility
* 3 Double Bedrooms
* White Bathroom Suite
* Attractively landscaped Gardens
* Parking for Several Vehicles
Accommodation see floorplan
42 Green Close is a Mature Semi-Detached House having been extended and improved in more recent years, providing a wonderful family home with an open plan living space to ground floor including the substantial Kitchen with island unit and built-in appliances.
Half glazed door leads to Entrance Lobby with window providing natural light, further door extends into the utility room with plumbing for washing machine, worktop and wall mounted gas fired boiler.
The Cloakroom comprises a two piece suite and a front facing window provides natural light.
The substantial Kitchen offers an abundance of cupboard and drawer storage complimented by extensive worktops with matching island unit incorporating a breakfast bar and additional cupboard and drawer storage plus an integral wine rack. The stainless steel sink sits beneath one of two side facing windows and built in appliances include: Range cooker, cooker hood, fridge/freezer and dishwasher with matching doors.
There is oak laminate flooring which extends into the L-shaped Lounge/Dining Room and the Snug with two front facing windows and a deep fitted understairs cupboard. The L Shaped Lounge/Dining Room offers double aspect views and French doors extend to rear Garden.
On the first floor landing a window provides natural light and there is access to roof space. There are 3 Double Bedrooms with the Principal Bedroom benefitting from a built in double wardrobe.
The Family Bathroom comprises a white coloured suite, with a p-shaped shower/bath with side mounted mixer tap and wall mounted shower, extra wide vanity wash hand basin with cupboard and drawer storage under, push button low level WC, window provides natural light.
To the front of the property is gravel parking for two to three vehicles and adjacent garden with variety of shrubs. A gate extends into the rear garden.
The L shaped Rear Garden provides a paved patio adjacent to the Lounge with the remainder of garden being lawned, bounded by fencing and established hedging. There is a concrete hard standing housing timber store and composite lockable store/shed adjacent with light and power. Outside tap, outside lighting.<br /><br />The village of Charlton Marshall is situated to the south of Blandford and has amenities including a Church, Post Office and Public House.
Property info
For more information about this property, please contact
Vivien Horder Estate Agents, DT11 on +44 1252 943860 * (local rate)
Disclaimer
Property descriptions and related information displayed on this page, with the exclusion of Running Costs data, are marketing materials provided by Vivien Horder Estate Agents, and do not constitute property particulars. Please contact Vivien Horder Estate Agents for full details and further information. The Running Costs data displayed on this page are provided by PrimeLocation to give an indication of potential running costs based on various data sources. PrimeLocation does not warrant or accept any responsibility for the accuracy or completeness of the property descriptions, related information or Running Costs data provided here.
































.png)