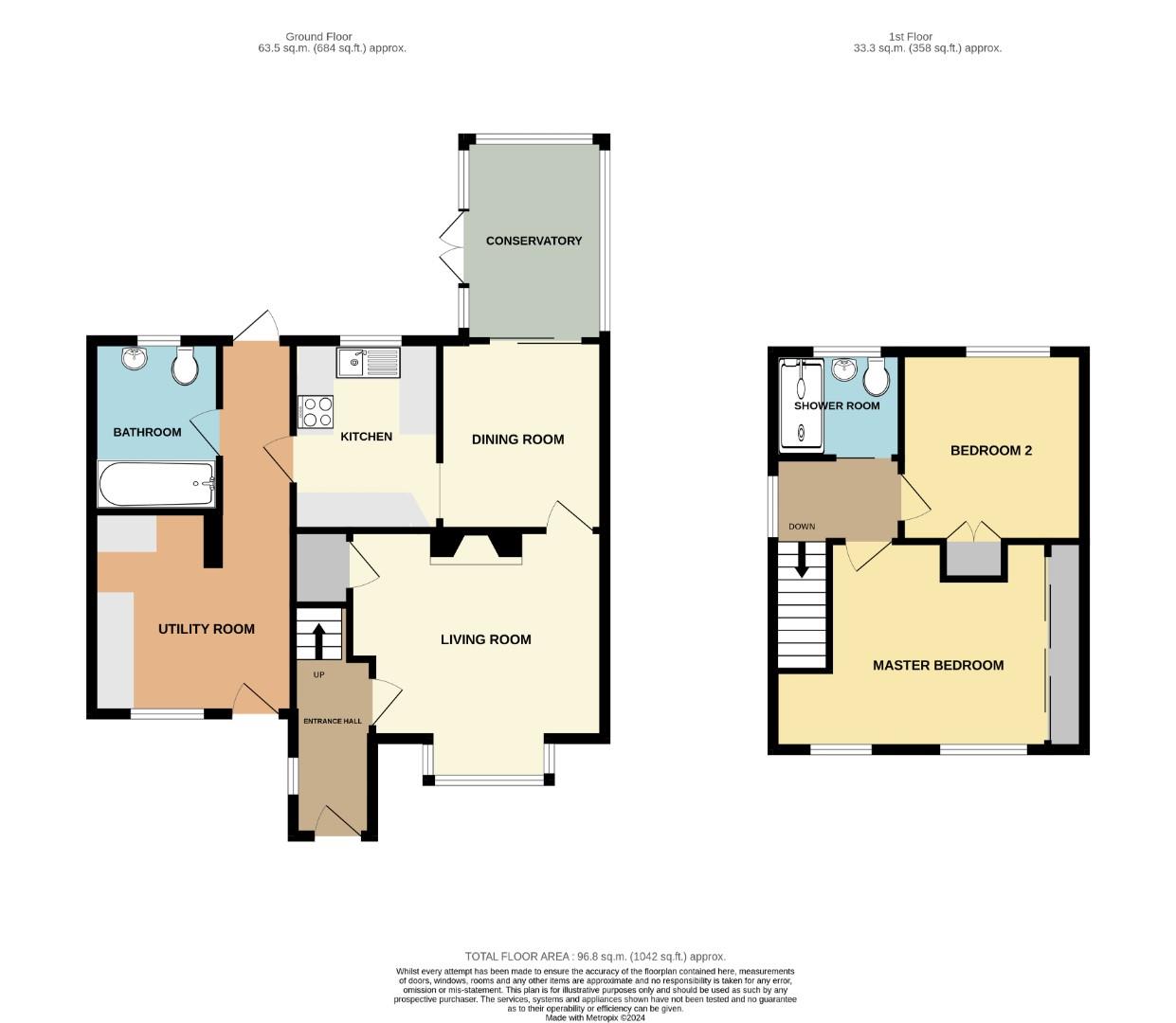End terrace house for sale in Saxon Crossway, Winsford CW7
* Calls to this number will be recorded for quality, compliance and training purposes.
Property features
- No Onward Chain
- Extended Home
- Solar Panels To The Roof
- Three Reception Rooms
- Two Bathrooms
- The Grange Estate
Property description
Welcome to Saxon Crossway, Winsford - a charming location that could be your next home sweet home! This delightful end terrace house offers not just one, not two, but three reception rooms, With two double bedrooms and two bathrooms, one being downstairs this extended two-bedroomed home provides ample space for comfortable living.
One of the standout features of this property is the presence of solar panels, a fantastic eco-friendly addition that not only helps the environment but also saves you money on energy bills. The fact that this property is chain-free adds to the convenience of making it your own hassle-free.
Situated on The Grange Estate, you'll find yourself in a friendly neighbourhood with a real sense of community. Whether you're looking to settle down or invest in a property with great potential, this house offers a wonderful opportunity to create the lifestyle you've been dreaming of.
Don't miss out on the chance to own this lovely home in Winsford - book a viewing today and step into the possibility of a bright future in this inviting property!
Hallway (3.096m x 1.563m (10'1" x 5'1"))
Lounge (4.278m x 4.163m (14'0" x 13'7"))
Dining Room (3.392m x 2.648m (11'1" x 8'8"))
Conservatory (3.622m x 2.712m (11'10" x 8'10"))
Kitchen (3.374m x 2.406m (11'0" x 7'10"))
Inner Hallway (6.743m x 1.130m (22'1" x 3'8"))
Utility Room (3.318m x 3.049m (10'10" x 10'0"))
Bathroom (3.065m x 1.400m (10'0" x 4'7"))
Landing (2.331m x 1.320m (7'7" x 4'3"))
Bedroom One (5.221m x 3.603m (17'1" x 11'9"))
Bedroom Two (3.403m x 3.022m (11'1" x 9'10"))
Shower Room (2.073m x 1.909m (6'9" x 6'3"))
Externally
Property info
For more information about this property, please contact
CW Estate Agents, CW7 on +44 1606 622550 * (local rate)
Disclaimer
Property descriptions and related information displayed on this page, with the exclusion of Running Costs data, are marketing materials provided by CW Estate Agents, and do not constitute property particulars. Please contact CW Estate Agents for full details and further information. The Running Costs data displayed on this page are provided by PrimeLocation to give an indication of potential running costs based on various data sources. PrimeLocation does not warrant or accept any responsibility for the accuracy or completeness of the property descriptions, related information or Running Costs data provided here.













































.png)