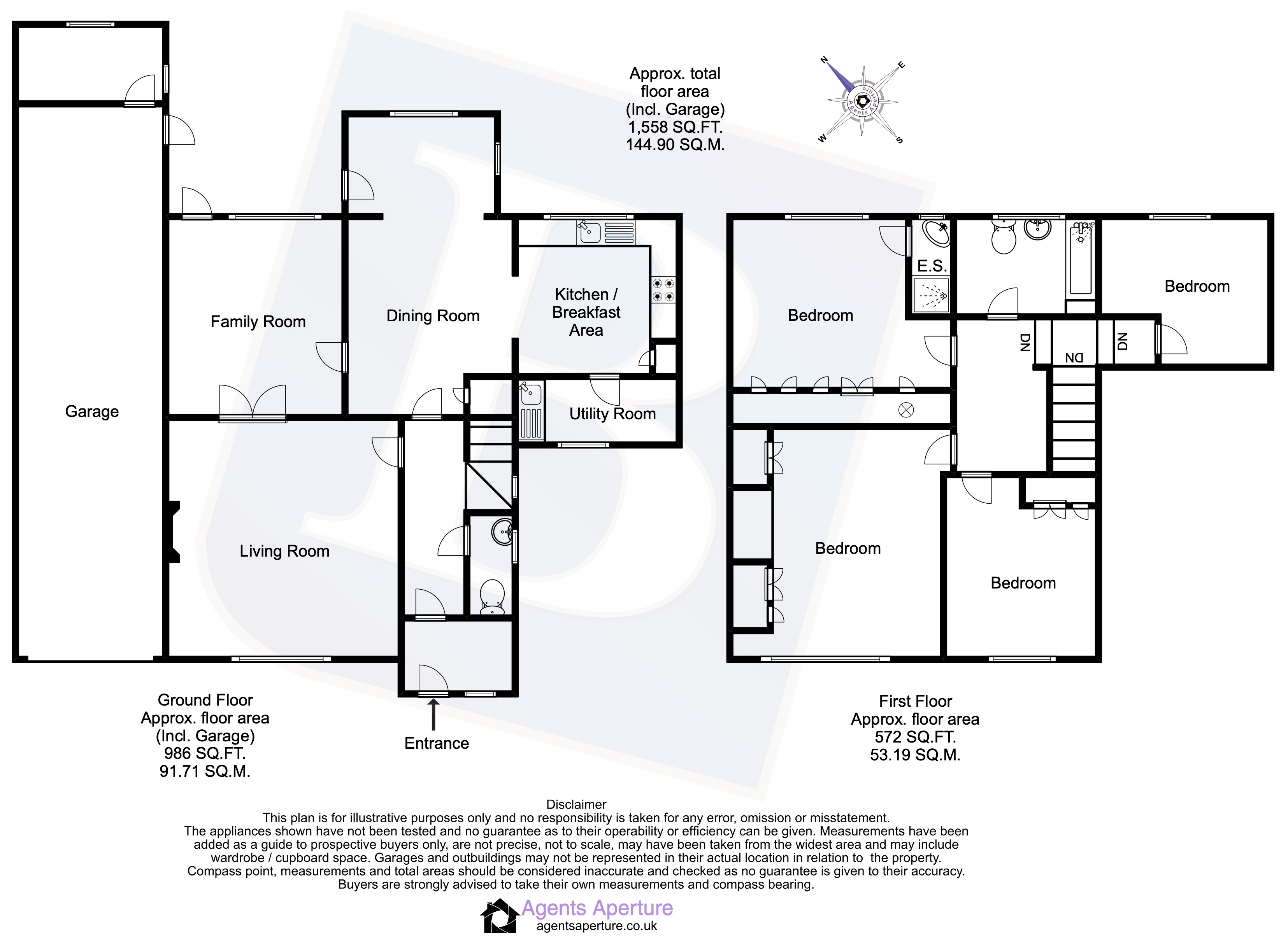Detached house for sale in Kettlebury Way, Ongar, Essex CM5
* Calls to this number will be recorded for quality, compliance and training purposes.
Utilities and more details
Property description
*detached house*
*desirable location*
*double plot*
*overal sq ft 1,558*
*four bedrooms*
*two bathrooms*
*potential to remodel/extend STPP*
Overview & Location
Situated within this desirable location enjoying close proximity to the vibrant High Street an extended detached house set on an attractive double plot. The property has potential to remodel/enhance and to extend subject to normal planning consent if required. Ground floor includes reception hall, cloakroom, three formal reception rooms, kitchen and utility room. To the first floor there are four bedrooms, one having the benefit of an ensuite shower room and a further guest bathroom. Externally there is a private driveway serving an attached garage measuring 31'5 x 8'5 and an attractive garden that wraps around two sides of the dwelling. For the commuter the location offers convenient road links and a selection of train stations providing convenient access into central London being a short drive away together with a number of highly regarded schools being close by too.
Main Accommodation
Entrance via part glazed door with double glazed translucent window to side to porch.
Porch
Radiator. Wood effect floor. Part glazed door to reception hall.
Reception Hall (11' 7" x 6' 7")
(Maximum) Ceiling cornice. Double glazed window to side elevation. Staircase ascending to first floor. Radiator. Doors to following accommodation.
Cloakroom
Double glazed translucent window to side elevation. Tiling to walls with feature floor. Suite comprises of vanity wash hand basin with mixer tap and unit below and low level wc. Radiator.
Lounge (13' 1" x 12' 8")
Double glazed window to front elevation. Ceiling cornice. Feature fireplace with electric fire. Radiator. Translucent doors to rear reception room.
Rear Reception Room (10' 5" x 12' 6")
Double glazed window and glazed door leading to rear garden. Ceiling cornice. Radiator. Solid wood floor. Translucent door to dining room.
Dining Room (17' 6" x 8' 9")
Double glazed windows to dual elevation. Glazed door leading to exterior. Floor mounted gas central heating boiler. Radiator. Understairs storage cupboard. Wood effect floor. Further translucent door to reception hall. Open plan archway to kitchen.
Kitchen (9' 9" x 9' 8")
Double glazed window to rear elevation with garden view. Range of fitted units with contrasting work surfaces and tiled splash backs. Inset one bowl stainless steel sink unit. Facility for gas cooker. Integrated fridge/freezer. Glazed door to utility room.
Utility Room (9' 2" x 4' 11")
Translucent window to front elevation. Inset one bowl stainless steel sink unit with tiled splash back. Provision for appliances. Tiled floor.
First Floor
Split Level First Floor Landing
Access to loft. Radiator. Doors to following accommodation.
Bedroom One (12' 0" x 11' 7")
(Into wardrobes) Double glazed window to rear elevation. Range of fitted wardrobes to one wall. Airing cupboard. Radiator. Door to ensuite shower room.
Ensuite Shower Room
Translucent window to rear elevation. Fully tiled walls. Suite comprises of shower cubicle with chrome fitments and vanity wash hand basin.
Bedroom Two (13' 3" x 11' 3")
(Maximum) Double glazed window to front elevation. Ceiling cornice. Range of fitted bedroom furniture. Radiator.
Bedroom Three (10' 3" x 8' 2")
Double glazed window to front elevation. Ceiling cornice. Fitted wardrobes. Radiator.
Bedroom Four (9' 1" x 9' 1")
(Maximum) Double glazed window to rear elevation. Electric radiator.
Guest Bathroom (7' 8" x 6' 3")
Double glazed translucent window to rear elevation. Fully tiled walls with feature floor. Suite comprises of panelled bath with chrome mixer tap and shower attachment, pedestal wash hand basin and low level wc. Radiator with combined chrome towel rail.
Exterior
Front Elevation
The property features a large frontage incorporating private driveway serving an attached garage. There are well maintained lawns with central pathway leading to entrance door with exterior lighting and a side gate providing access to the rear garden. In addition there is a further paved area with double gates providing access to a further enclosed paved area in the rear garden.
Rear Garden
The property is set on a double plot running two sides of this dwelling. The length of the rear garden is approximately 35' continuing to the side garden which measures approximately 70' in length. Commences with a rear terrace with ornate brick wall and access to the attached garage. The remainder of the garden is laid to lawn with a selection of mature and attractive planting.
Attached Garage (31' 5" x 8' 5")
Up and over door to front elevation. Power and lighting connected. Part glazed door to brick built potting shed.
Brick Built Potting Shed (8' 4" x 4' 9")
Windows to dual elevation. Power and lighting connected.
Agents Note
The council tax banding for this property set out on the council website is band F.
Property info
For more information about this property, please contact
Balgores Hayes, CM5 on +44 1277 298667 * (local rate)
Disclaimer
Property descriptions and related information displayed on this page, with the exclusion of Running Costs data, are marketing materials provided by Balgores Hayes, and do not constitute property particulars. Please contact Balgores Hayes for full details and further information. The Running Costs data displayed on this page are provided by PrimeLocation to give an indication of potential running costs based on various data sources. PrimeLocation does not warrant or accept any responsibility for the accuracy or completeness of the property descriptions, related information or Running Costs data provided here.































.png)

