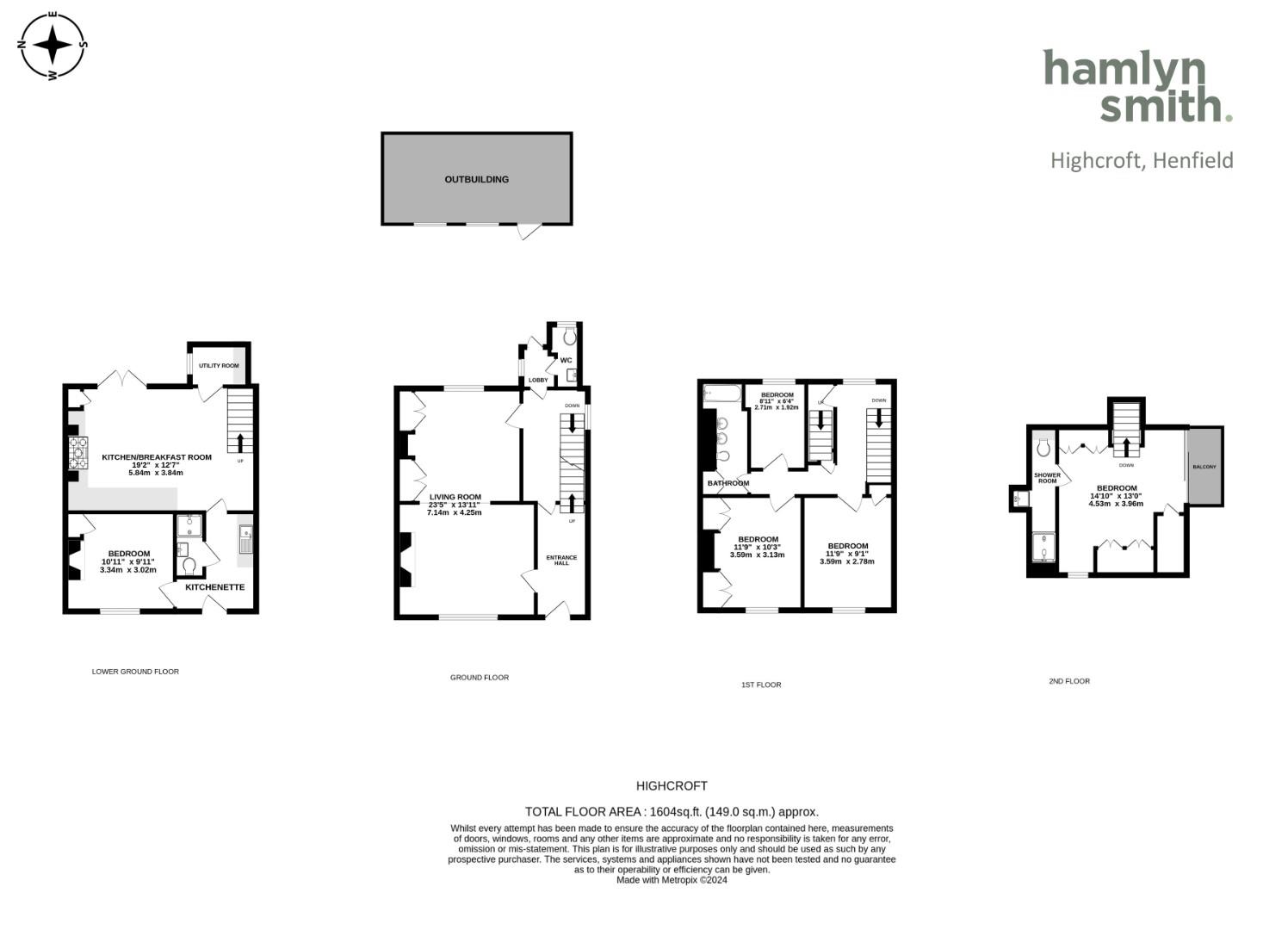Property for sale in Windmill Lane, Henfield BN5
* Calls to this number will be recorded for quality, compliance and training purposes.
Property features
- An exceptionally beautiful, four-bedroom home
- Arranged over four floors, with a self contained 1 bedroom apartment
- Meticulously renovated, with original period features
- Large garden with workshop
- Parking for multiple cars
- A true gem, and must be viewed.
Property description
An elegant, four-bedroom, period home, hidden away on a leafy lane in Henfield. Beautifully designed and presented. Additional fifth bedroom with its own entrance, kitchenette and shower room. Garden and outbuilding.
Hamlyn Smith are delighted to present this exceptionally beautiful, four-bedroom home in Henfield. A fifth bedroom on the lower ground floor is currently providing a rental income, and is self-contained, accessed through its own front door, with a shower room and kitchenette.
The house is semi-detached and arranged over four floors. The front entrance is set back from the lane, with a lawned front garden, and steps up to the main entrance on the raised ground floor. To the left of the front door is the original pull-doorbell. Once inside, the entrance hall is light and welcoming; in front of you, a staircase with a sisal stair runner, rises to the first floor, and through a door to your left is your first glimpse of the dual-aspect reception room, which overlooks gardens to both the east and the west. The centrepiece is a stunning fireplace and in the back half of this room there are built-in cabinets on either side of the chimney breast.
The kitchen breakfast room is on the lower ground floor of the house, with doors which open to a patio and seating area. This is a very generous room, with space for a large table, and a Falcon range cooker. There a butler sink, an integrated dishwasher, integrated fridge and integrated freezer. The handmade bespoke units are in a shaker style and there is a cupboard with an electrical socket in which to house and hide the microwave. Just off the kitchen is a utility room for housing the washing machine and dryer.
A separate entrance on the lower ground floor opens to a hallway from where the fifth bedroom, shower room and kitchenette can be accessed. This area is beautifully decorated like the rest of the house, and there is still a door through to the kitchen/breakfast room and the main house.
Outside is a charming, courtyard-style garden, with brick paviors, a bay tree and a fig tree, both of some age. Steps lead down to a lower patio, outside the kitchen. There is also a sizeable, brick-built outbuilding.
On the first floor are three bedrooms and a bathroom. As you arrive at the top of the stairs on the first floor landing, you are in a bright and open space, with wooden floors which continue into two of the bedrooms. The bathroom has twin hand-basins and there is a shower over the bath. At the top of the house, a spacious main bedroom has been created in the former loft space. This room is a calm and luxurious haven, with its own south-facing balcony and an ensuite shower-room. This room has several storage cupboards and wardrobes.
Moments from the house, you can join the Downs Link path, which follows the route of a disused railway line and is enjoyed by walkers, cyclists and horse riders. Henfield village is a short walk away, where there is a wide variety of local shops, pubs and cafés, as well as a library and post office. Henfield also has its own primary school, and a medical centre. A short drive over Devil’s Dyke brings you to the outskirts of Brighton in only 15 minutes.
Property info
For more information about this property, please contact
Hamlyn Smith, BN3 on +44 1273 283213 * (local rate)
Disclaimer
Property descriptions and related information displayed on this page, with the exclusion of Running Costs data, are marketing materials provided by Hamlyn Smith, and do not constitute property particulars. Please contact Hamlyn Smith for full details and further information. The Running Costs data displayed on this page are provided by PrimeLocation to give an indication of potential running costs based on various data sources. PrimeLocation does not warrant or accept any responsibility for the accuracy or completeness of the property descriptions, related information or Running Costs data provided here.








































.png)
