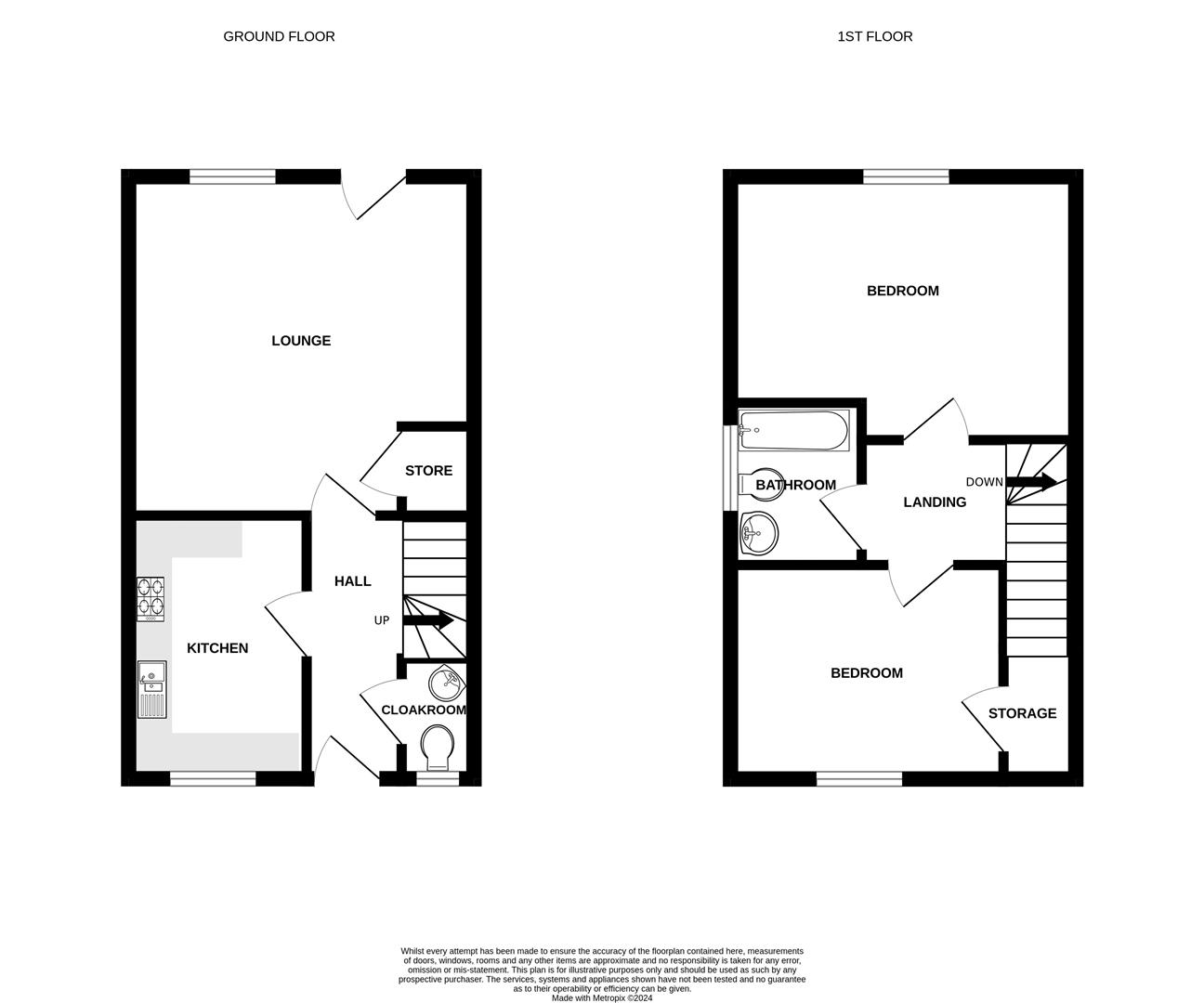Semi-detached house for sale in Dairy Way, Gaywood, King's Lynn PE30
* Calls to this number will be recorded for quality, compliance and training purposes.
Utilities and more details
Property features
- Contact brittons estate agents to view
- Shared ownership
- Entrance porch
- Lounge / diner
- Kitchen
- Landing
- Bathroom
- Two bedrooms
- Front and rear gardens
- Parking
Property description
Brittons are proud to offer this 40% Shared equity semi-detached house located on Dairy Way in the delightful area of Gaywood, King's Lynn. This property boasts a cosy reception room, perfect for relaxing or entertaining guests. With two bedrooms, there is ample space for a family or those looking for a guest room or home office. One of the highlights of this lovely home is the low maintenance fully enclosed garden, ideal for enjoying a cup of tea on a sunny afternoon or for hosting a barbecue with friends and family. The property also features skimmed ceilings throughout, adding a touch of elegance to the space. Presented in immaculate condition, this house is ready for you to move in and make it your own. With parking available, you won't have to worry about finding a spot after a long day at work. Don't miss out on the opportunity to own this wonderful property in a peaceful neighbourhood. Contact us today to arrange a viewing and start envisioning your life in this beautiful home on Dairy Way.
Please note - The new owner will be liable to pay a rent to Longhurst for the remaining 60% of ownership. The current amount is £278.33 which, includes building insurance.
A monthly management charge of £25.15 is also payable.
Shared ownership two bed semi detached house
Entrance Porch (3.96m x 1.19m (13'0 x 3'11))
Tiled floor, stairs leading to first floor.
Cloakroom (1.55m x 0.97m (5'1 x 3'2 ))
Vinyl flooring, W.C, hand basin and radiator.
Lounge / Diner (4.22m x 4.19m (13'10 x 13'9))
Laminate flooring, under stairs storage cupboard with light, window to rear aspect and a door leading to rear garden of the property.
Kitchen (3.56m x 2.16m (11'8 x 7'1))
Range of wall, base and drawer units with worktops over. Integrated electric oven with extractor over and a gas hob. Space for washing machine and fridge / freezer. Vinyl flooring. Wall mounted boiler. Window to rear aspect.
Landing (2.13m x 1.47m (7'00 x 4'10))
Fitted carpet and loft access.
Bathroom (2.11m x 2.06m (6'11 x 6'9))
Three piece suite comprising of bath with Thermostatic shower over, wash hand basin and W.C. Shaving point. Vinyl flooring.
Bedroom One (4.22m x 3.43m (13'10 x 11'3))
Laminate flooring, window to rear aspect and a radiator.
Bedroom Two (3.20m x 3.05m (10'6 x 10'0))
Laminate flooring, built in storage cupboard, window to front aspect.
Front Garden
Comprising of flower beds with decorative shrubs and plants.
Rear Garden
Mainly laid to patio and lawn, fully enclosed.
Gas central heating
double glazed UPVC.
Property info
For more information about this property, please contact
Britton Estate Agents, PE30 on +44 1553 387975 * (local rate)
Disclaimer
Property descriptions and related information displayed on this page, with the exclusion of Running Costs data, are marketing materials provided by Britton Estate Agents, and do not constitute property particulars. Please contact Britton Estate Agents for full details and further information. The Running Costs data displayed on this page are provided by PrimeLocation to give an indication of potential running costs based on various data sources. PrimeLocation does not warrant or accept any responsibility for the accuracy or completeness of the property descriptions, related information or Running Costs data provided here.




























.png)

