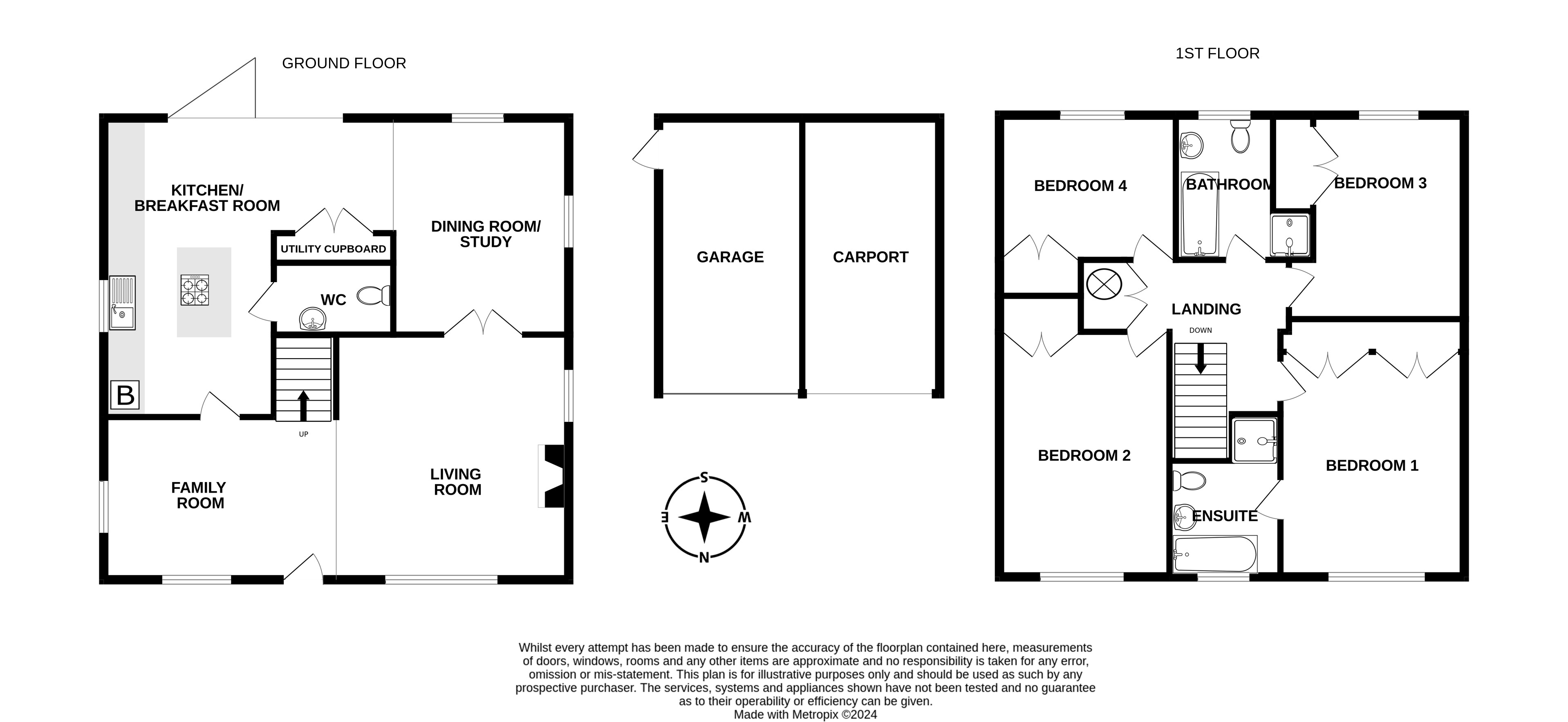Detached house for sale in Elgar Drive, Witham CM8
* Calls to this number will be recorded for quality, compliance and training purposes.
Property features
- Detached house
- Four double bedrooms
- 2X four piece bathrooms
- South facing garden
- High spec kitchen
- Bi-fold doors to garden
- Three reception areas
- Garage & carport
Property description
We are delighted to offer this detached family home, tucked down a private cul-de-sac in the popular area of Witham. Boasting four double bedroom, two four piece bathrooms and three reception rooms inside, plus an un-overlooked South Facing rear garden, garage and carport. Viewing strongly recommended
Overview We are delighted to offer this detached family home, tucked down a private cul-de-sac in the popular area of Witham. Boasting four double bedroom, two four piece bathrooms and three reception rooms inside, plus an un-overlooked South Facing rear garden, garage and carport. Viewing strongly recommended
ground floor
living room 15' 8" x 14' 9" (4.78m x 4.5m) Dual aspect windows to front and side with shutters. Fire place with gas fire
family room 14' 6" x 10' 3" (4.42m x 3.12m) Dual aspect windows to front and side with shutters. Door to kitchen and stairs to first floor
kitchen 18' 11" x 10' 9" (5.77m x 3.28m) Bi-fold door to rear garden and window to side aspect. Underfloor heating. Island with storage, AEG induction, raising extractor fan, fitted wall and base units with integrated AEG double electric ovens, full height fridge and freezer, dish washer and AEG microwave. Utility cupboard housing washing machine and space fro tumble dryer.
Dining room 13' 6" x 11' 1" (4.11m x 3.38m) Dual aspect windows to rear and side with shutters. Double doors to living room and opening to kitchen
cloakroom 6' 7" x 4' 8" (2.01m x 1.42m) Wash basin and WC
first floor
bedroom one 14' 3" x 11' 7" (4.34m x 3.53m) Window to front aspect with shutters and built in wardrobes
ensuite 10' 5" x 6' 2" (3.18m x 1.88m) Window to front aspect, bath, wash basin with storage, WC and walk in shower plus backlit mirror and heated towel rail
bedroom two 15' 5" x 10' 10" (4.7m x 3.3m) Dual aspect windows to front and side, built in wardrobe
bedroom three 12' 11" x 9' 0" (3.94m x 2.74m) Dual aspect windows to rear and side, built in wardrobe
bedroom four 11' 2" x 9' 4" (3.4m x 2.84m) Window to rear, built in wardrobe
family bathroom 9' 2" x 8' 6" (2.79m x 2.59m) Window to rear aspect, bath, wash basin with storage, WC and walk in shower plus backlit mirror and heated towel rail
garage 17' 4" x 9' 1" (5.28m x 2.77m) Up and over door to the front and personal door to the rear accessible from the garden
carport 17' 4" x 8' 9" (5.28m x 2.67m) Adjoined to the garage and open fronted
outside Un-overlooked, fence enclosed, South facing rear garden with patio and grass. Retractable awning and pergola. To the front there is a garage and carport plus off road parking in front. There are also pieces of land to the side of the garage and to the front of house making up a 0.15 acre (sts) total plot.
Location Situated down a private cul-de-sac of just four houses, this family home is beautifully set in a quiet spot. The "Outstanding" rated Chipping Hill Primary School is under 0.3 miles away. Witham train station (1.4 miles) offers mainline train services
Property info
For more information about this property, please contact
John Alexander, CO5 on +44 1621 467218 * (local rate)
Disclaimer
Property descriptions and related information displayed on this page, with the exclusion of Running Costs data, are marketing materials provided by John Alexander, and do not constitute property particulars. Please contact John Alexander for full details and further information. The Running Costs data displayed on this page are provided by PrimeLocation to give an indication of potential running costs based on various data sources. PrimeLocation does not warrant or accept any responsibility for the accuracy or completeness of the property descriptions, related information or Running Costs data provided here.


















































.png)
