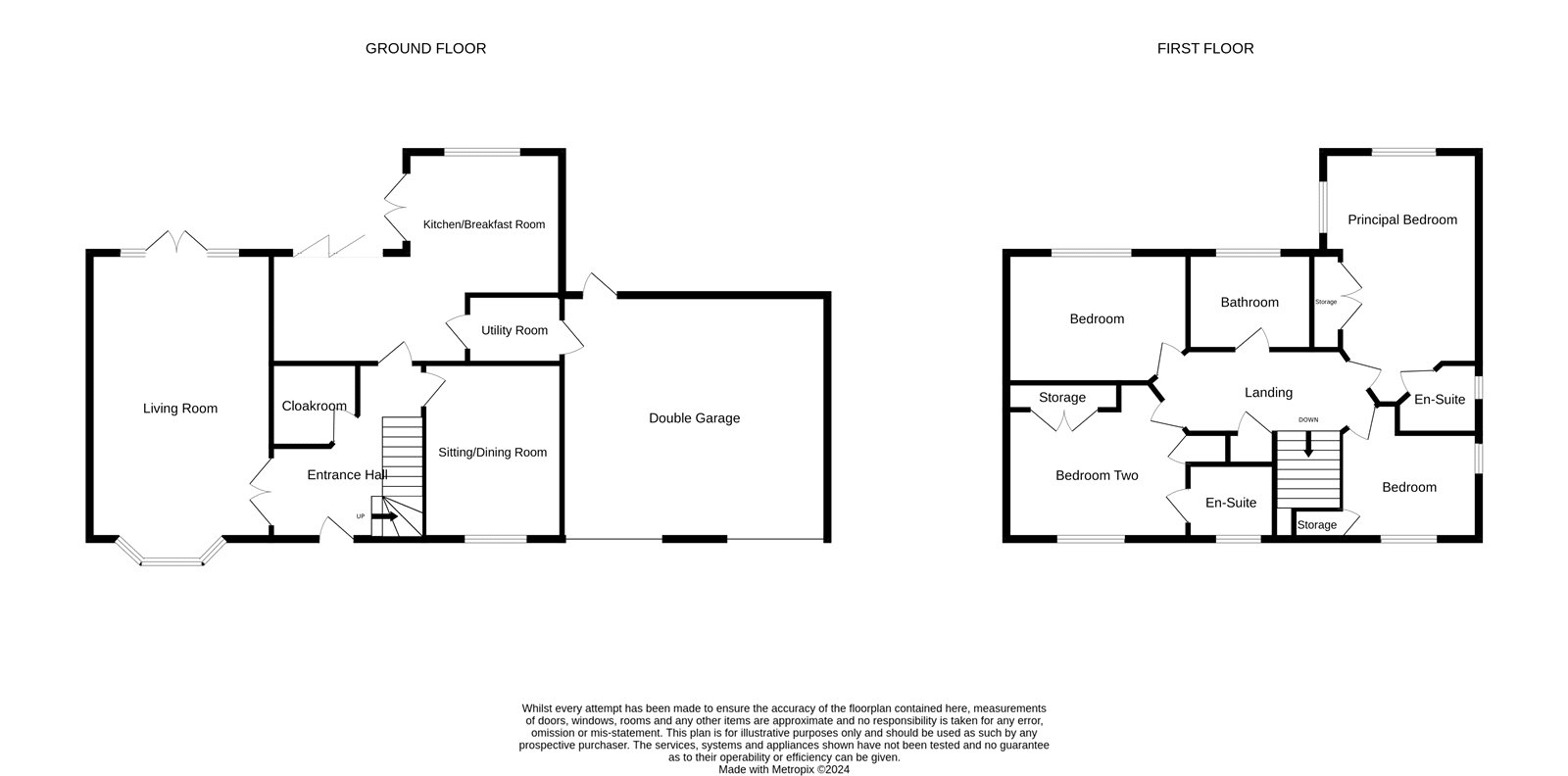Country house for sale in Winney Close, Bradfield, Manningtree, Essex CO11
* Calls to this number will be recorded for quality, compliance and training purposes.
Property features
- Village, cul-de-sac location
- Double-fronted detached house
- Two reception rooms
- Kitchen and utility room
- Four bedrooms
- Family bathroom and two ensuites
- Double garage
- Generous garden
Property description
Built in 2016 by Bennett Homes, this double-fronted executive property is located on a private road, close to the centre of Bradfield. Immaculately presented accommodation comprises two reception rooms, kitchen and utility room, cloakroom, four bedrooms - two with ensuite facilities - and a family bathroom. The property also benefits from a large double garage, off-road parking for four cars and generous gardens
Beautifully designed by Bennett Homes and erected in a rich brindle brick, the property is located on a quiet cul-de-sac, set back from the road behind a beautifully landscaped garden, offering a delightful mix of mature shrubs, ornamental grasses, and vibrant perennials that create an inviting entrance. A block paved driveway provides off-road parking for several vehicles and leads to a double garage. Once inside, a bright, welcoming hallway provides a place in which to greet guests before moving through to the main living accommodation. The living room itself is a dual aspect room, with a pretty bay window to the front, and double doors to the rear. For those who enjoy formal dining, a dedicated dining room can accommodate a large dining table for many friends enjoying good company. Alternatively, this room would make an ideal home office or second sitting room - tucked quietly out of the way of the main hubbub of a busy household. The kitchen / breakfast room is presented in contemporary Shaker style, with a bright, modern finish. This well-appointed space provides plenty of room for food preparation and storage and benefits from its own access to the garden. The spacious breakfast / family area again has its own double doors to the outside and provides lovely views across the garden. A cloakroom and utility room complete the ground floor accommodation.
On the first floor there are four double bedrooms, each providing a serene escape - two of which benefit from their own ensuite facilities, adding a touch of luxury. The remaining bedrooms share use of a well-appointed family bathroom.
Outside, to the rear, the garden is a generous outdoor retreat, featuring a well-manicured lawn surrounded by beautifully curated flower beds that add year-round interest. A paved patio area provides the perfect space for alfresco dining and relaxation, while a greenhouse and vegetable garden enjoy their own space, offering additional areas for any gardening enthusiasts. The garden's mature hedging offers a sense of privacy and seclusion, creating an ideal environment for both entertaining and peaceful enjoyment.<br /><br />
Entrance Hall (3.53m x 3.05m (11' 7" x 10' 0"))
Cloakroom (1.42m x 1.35m (4' 8" x 4' 5"))
Living Room (6.78m x 3.66m (22' 3" x 12' 0"))
Dining Room (3.56m x 3.1m (11' 8" x 10' 2"))
Kitchen (3.84m x 2.92m (12' 7" x 9' 7"))
Breakfast Area (4.6m x 3.05m (15' 1" x 10' 0"))
Utility Room (1.83m x 1.55m (6' 0" x 5' 1"))
Principal Bedroom (5.4m x 2.92m (17' 9" x 9' 7"))
Ensuite (1.75m x 1.7m (5' 9" x 5' 7"))
Bedroom (3.76m x 3.15m (12' 4" x 10' 4"))
Bedroom (3.68m x 2.62m (12' 1" x 8' 7"))
Bedroom (3.96m x 3.38m (13' 0" x 11' 1"))
Ensuite (2.18m x 1.65m (7' 2" x 5' 5"))
Family Bathroom (2.46m x 2m (8' 1" x 6' 7"))
Services
We understand mains gas, electricity, mains water and drainage are supplied to the property.
Solar Panels
Solar panles were installed in 2022.
Broadband And Mobile Availability
Broadband and Mobile Data supplied by Ofcom Mobile and Broadband Checker.
Broadband: At time of writing there is Standard and Ultrafast broadband availability.
Mobile: At time of writing, it is likely there is O2, mobile availability and limited EE, Three and Vodafone mobile availability.
Property info
For more information about this property, please contact
Kingsleigh Residential, CO7 on +44 1206 988978 * (local rate)
Disclaimer
Property descriptions and related information displayed on this page, with the exclusion of Running Costs data, are marketing materials provided by Kingsleigh Residential, and do not constitute property particulars. Please contact Kingsleigh Residential for full details and further information. The Running Costs data displayed on this page are provided by PrimeLocation to give an indication of potential running costs based on various data sources. PrimeLocation does not warrant or accept any responsibility for the accuracy or completeness of the property descriptions, related information or Running Costs data provided here.








































.png)

