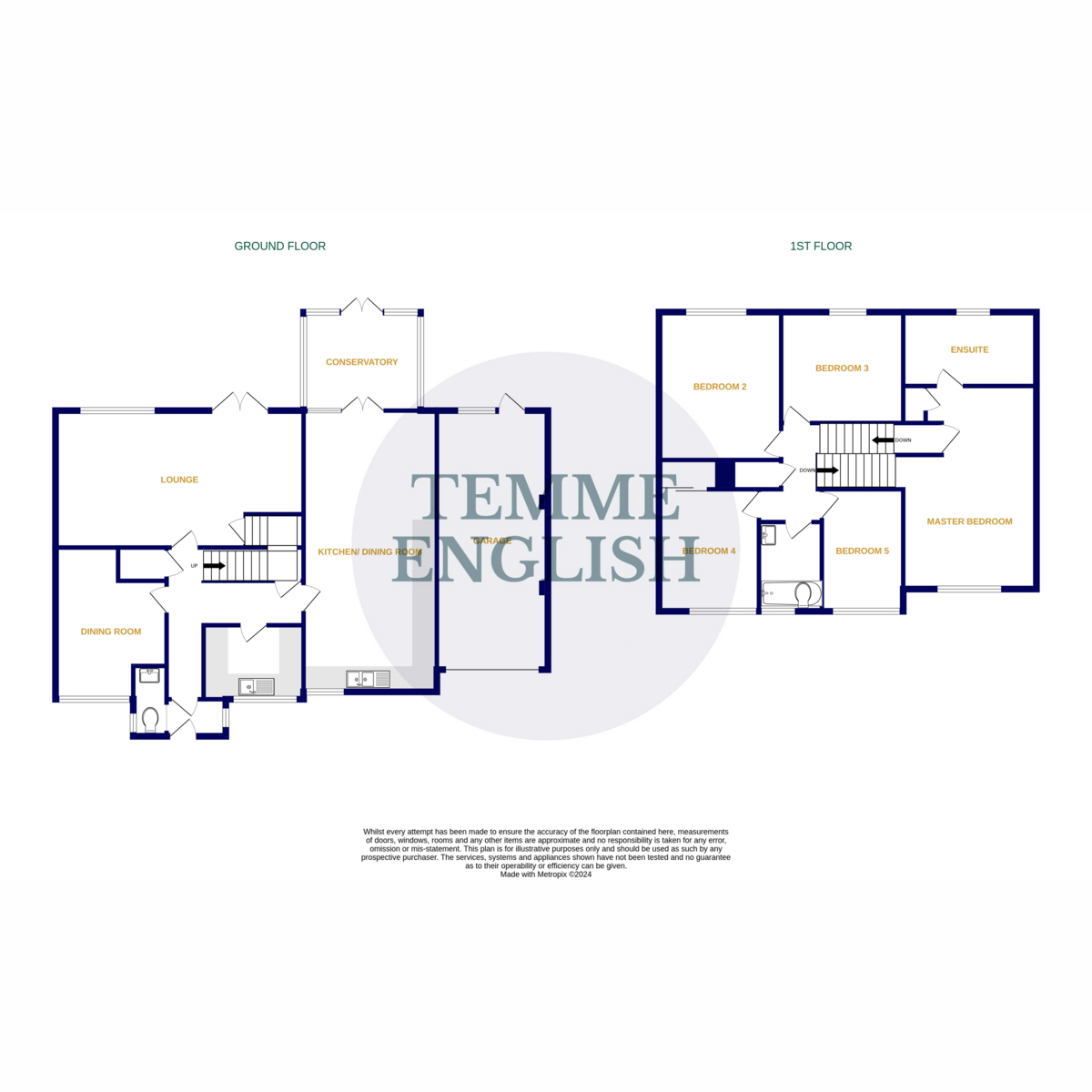Detached house for sale in Layer-De-La-Haye, Colchester CO2
* Calls to this number will be recorded for quality, compliance and training purposes.
Property features
- Five bedroom detached
- Popular layer de la haye
- 24ft garage
- Enclosed private garden
- Driveway parking
- Master bedroom- 17ft with en-suite + fitted wardrobes
- Playroom
- Close to schools, transport links, shops + pubs yet just A short drive to colchester
Property description
**guide price £575,000-£600,000** Temme English are thrilled to present this imposing, five bedroom detached home situated in the ever popular village of Layer-De-La-Haye.
Occupying a corner plot this fantastic family home offers ample living/reception space including 24ft kitchen/diner with fully fitted wall/base units with modern surfaces over. A range of cupboards/drawers can be found whilst there is an integrated fridge/freezer, built in oven, grill and microwave, space for washing machine, butler sink, five ring hob with hood over and water softener. Offering plenty of space to cook and entertain. A handy utility room can also be found featuring further work-surface with cupboards under, stainless steel sink and drainer, space for appliances and radiator. Overlooking the rear garden is a handy conservatory with double doors offering access to. The lounge is a comfortable size and again in turn offers access to the rear garden. A play room can also be found to the front of the home and allows for further space to dine or in turn use as an office space.
The first floor is home to five bedrooms, four doubles with bedroom one showcasing a large 17ft room with en-suite + fitted wardrobes. Three further, comfortable doubles can be found whilst bedroom five is still plenty big enough for a bedroom or an office. The main bathroom is modern fitted featuring bath with shower over, fully tiled surround, obscure double glazing, low level W/C and wash hand basin.
Externally, you will find a private and enclosed, mature + landscaped rear garden of which is entirely unoverlooked. A driveway to the front showcasing further private garden space, ample parking for numerous vehicles and 24ft garage with power plus up/over door.
Layer-de-la-Haye is surrounded by beautiful countryside, including Abberton Reservoir, a significant local landmark and nature reserve managed by the Essex Wildlife Trust. The reservoir is a haven for birdwatchers and nature enthusiasts, offering scenic walking trails and opportunities to observe a diverse array of wildlife.
Community life in Layer-de-la-Haye is vibrant, with local amenities including a village hall, a primary school, and traditional English pubs that serve as social hubs. The village green and various local events, such as fairs and markets, foster a strong sense of community among residents.
The village also enjoys good transport links, with easy access to major roads and public transportation options, making it an ideal location for those who appreciate the serenity of village life while maintaining connectivity to the larger town of Colchester and beyond
Kitchen (11'8" x 24'8", 3.56m x 7.52m)
Lounge (22'1" x 12'0", 6.73m x 3.66m)
Conservatory (9'0" x 9'8", 2.74m x 2.95m)
Utility Room (8'6" x 5'11", 2.59m x 1.8m)
Dining Room/Playroom (10'2" x 10'10", 3.1m x 3.3m)
Bedroom One (9'8" x 17'9", 2.95m x 5.41m)
En-Suite (11'8" x 6'6", 3.56m x 1.98m)
Bedroom Two (12'10" x 10'10", 3.91m x 3.3m)
Bedroom Three (10'8" x 10'1", 3.25m x 3.07m)
Bedroom Four (8'9" x 10'6", 2.67m x 3.2m)
Bedroom Five (7'3" x 10'10", 2.21m x 3.3m)
Family Bathroom
Garage (9'9" x 24'8", 2.97m x 7.52m)
Property info
For more information about this property, please contact
Temme English, SS11 on +44 1268 661651 * (local rate)
Disclaimer
Property descriptions and related information displayed on this page, with the exclusion of Running Costs data, are marketing materials provided by Temme English, and do not constitute property particulars. Please contact Temme English for full details and further information. The Running Costs data displayed on this page are provided by PrimeLocation to give an indication of potential running costs based on various data sources. PrimeLocation does not warrant or accept any responsibility for the accuracy or completeness of the property descriptions, related information or Running Costs data provided here.


































.png)
