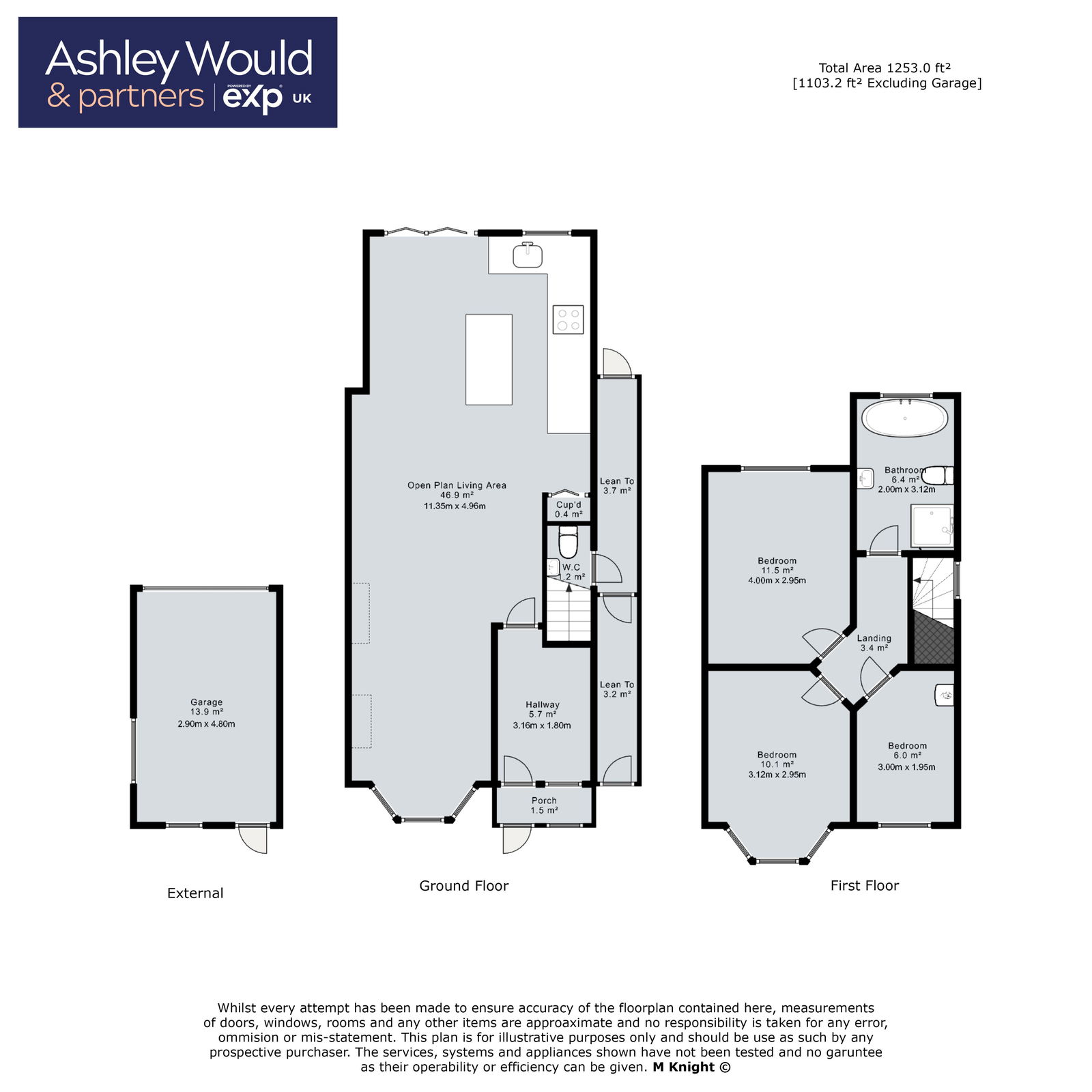Semi-detached house for sale in Spies Lane, Halesowen B62
* Calls to this number will be recorded for quality, compliance and training purposes.
Property features
- Driveway
- Garage
- Extended
- Generous Garden
- Modern Kitchen
- New Roof
- Large Bathroom
- Engineered Oak Flooring
- Lean To with Downstairs W/C
- Watch My Property Video
Property description
Welcome to your dream family home! This stunning three bedroom property offers everything you need for comfortable, stylish living. As you arrive, you'll be greeted by a spacious multi-car driveway and a charming porch that leads into a welcoming entrance hallway. The heart of the home is the spectacular open-plan living space, featuring a high-end, modern kitchen with sleek built-in appliances and beautiful butcher block countertops. The luxurious lounge area boasts a cosy gas fireplace, perfect for relaxing evenings, while Velux windows flood the room with natural light. Bi-folding doors open directly onto the garden, seamlessly blending indoor and outdoor living. Upstairs you'll find two generously sized double bedrooms, plus a well-proportioned third room, ideal for a child's bedroom, office, or guest room. The family bathroom is a true retreat, complete with a large walk-in shower and a separate bathtub, offering you the best of both worlds. Step outside into your private garden oasis, where you'll find a lovely decking area perfect for dining alfresco, an expansive lawn for the kids to play and a rear garage for additional storage. There's also a convenient lean-to with a downstairs W/C, adding even more practicality to this fantastic family home. This property is ready and waiting for you to move in and start creating wonderful memories. Don't miss out on the opportunity to make it yours!
Room:
Ground Floor
Porch
Entrance Hall
Open Plan Living
Lean To
Downstairs W/C
First Floor
Landing
Bedroom One
Bedroom Two
Bedroom Three
Bathroom
Outside
Driveway
Rear Garage
Rear Garden
Access to Lean To
For more information about this property, please contact
Ashley Would & Partners, Powered by EXP UK, B62 on +44 121 721 1189 * (local rate)
Disclaimer
Property descriptions and related information displayed on this page, with the exclusion of Running Costs data, are marketing materials provided by Ashley Would & Partners, Powered by EXP UK, and do not constitute property particulars. Please contact Ashley Would & Partners, Powered by EXP UK for full details and further information. The Running Costs data displayed on this page are provided by PrimeLocation to give an indication of potential running costs based on various data sources. PrimeLocation does not warrant or accept any responsibility for the accuracy or completeness of the property descriptions, related information or Running Costs data provided here.
































.png)