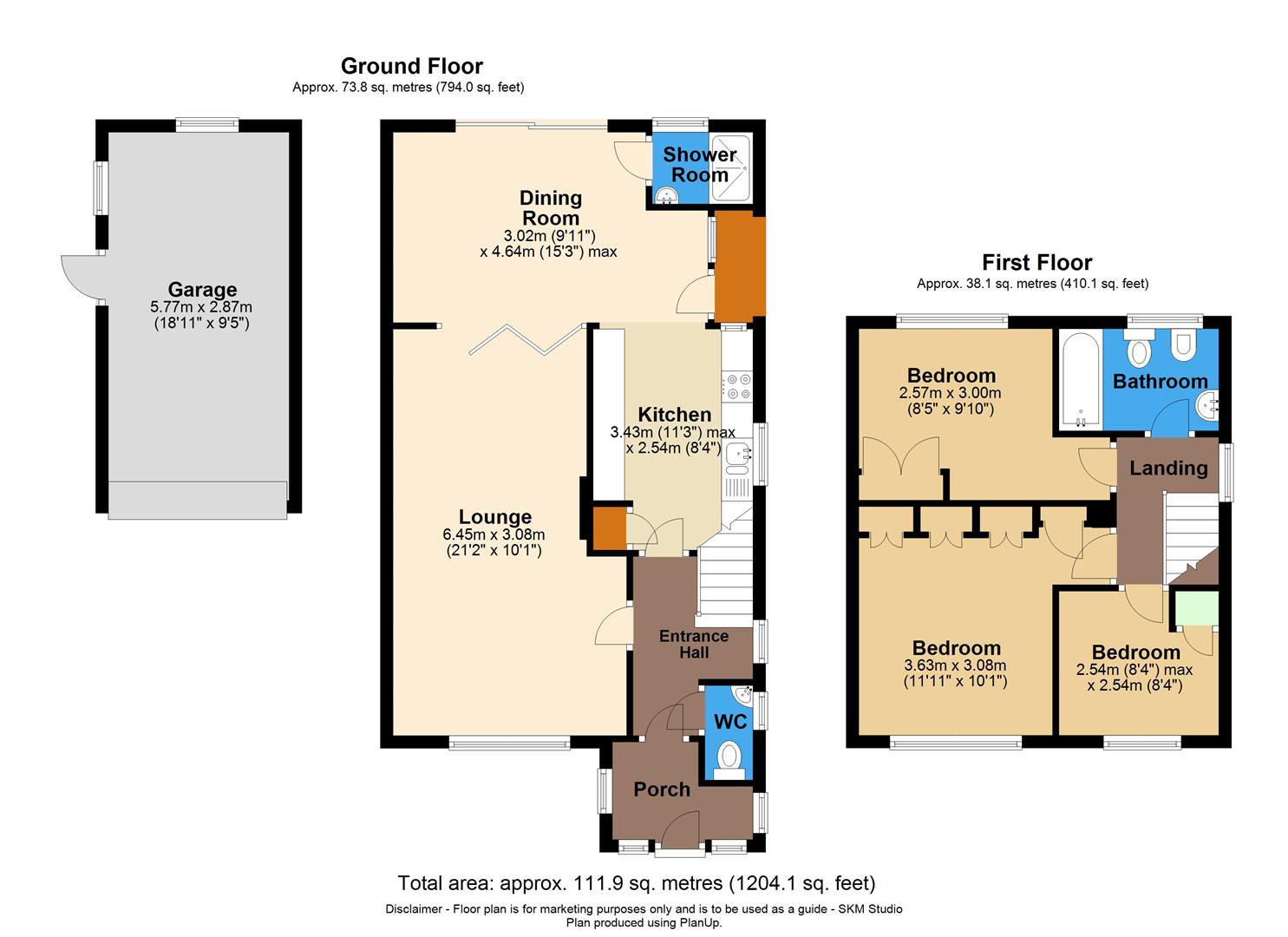Semi-detached house for sale in Rodney Avenue, St.Albans AL1
* Calls to this number will be recorded for quality, compliance and training purposes.
Property features
- Semi-Detached
- Lounge
- Extended Dining Room
- Kitchen
- Downstairs Shower Room / Separate Downstairs W.C.
- Three Bedroom
- Bathroom
- Off Street Parking & Garage
- Private Rear Garden
- Chain Free
Property description
A bright and spacious three bedroom semi-detached house in a popular residential location. The property has been extended to the rear and offers further extension potential to the side, rear and into the loft (subject to planning permission). The property benefits from no onwards chain.
The accommodation begins with a welcoming entrance porch with a door into an entrance hall with doors to rooms including a downstairs W.C. And stairs to the first floor landing. The generous lounge has a window to the front, fireplace and bi-folding doors leading through to a generous dining room with sliding patio doors to the rear. The fitted kitchen offers a range of wall and floor units with worktops above with an integrated oven and hob and recesses for a washing machine and dishwasher. There is also a useful downstairs shower room.
The first floor landing has a window to the side hatch to the loft. There are three well-proportioned bedrooms each with built in storage and there's a family bathroom incorporating a bath with shower above, W.C., basin and bidet.
Externally there's a pleasant low maintenance frontage with side access leading to a garage to the rear. The rear garden offers a private well kept area featuring patio area with mature bushes and plants to the side.
Rodney Avenue is a highly desirable address within close proximity of highly regarded local schools including Cunningham Hill & Samuel Ryder Academy. The main line train station to St Pancras International is within 1 mile and there are also a parade of local shops close by.
Accommodation
Porch
Hallway
Cloakroom/W.C.
Lounge (6.45m x 3.07m (21'2 x 10'1))
Dining Room (4.65m x 3.02m (15'3 x 9'11))
Kitchen (3.43m x 2.54m (11'3 x 8'4))
Shower Room
First Floor
Landing
Bedroom 1 (3.63m x 3.07m (11'11 x 10'1))
Bedroom 2 (3.00m x 2.57m (9'10 x 8'5))
Bedroom 3 (2.54m x 2.54m (8'4 x 8'4))
Bathroom
Outside
Frontage
Rear Garden
Garage (5.77m x 2.87m (18'11 x 9'5))
Property info
For more information about this property, please contact
Paul Barker Estate Agents, AL1 on +44 1727 294984 * (local rate)
Disclaimer
Property descriptions and related information displayed on this page, with the exclusion of Running Costs data, are marketing materials provided by Paul Barker Estate Agents, and do not constitute property particulars. Please contact Paul Barker Estate Agents for full details and further information. The Running Costs data displayed on this page are provided by PrimeLocation to give an indication of potential running costs based on various data sources. PrimeLocation does not warrant or accept any responsibility for the accuracy or completeness of the property descriptions, related information or Running Costs data provided here.



































.png)

