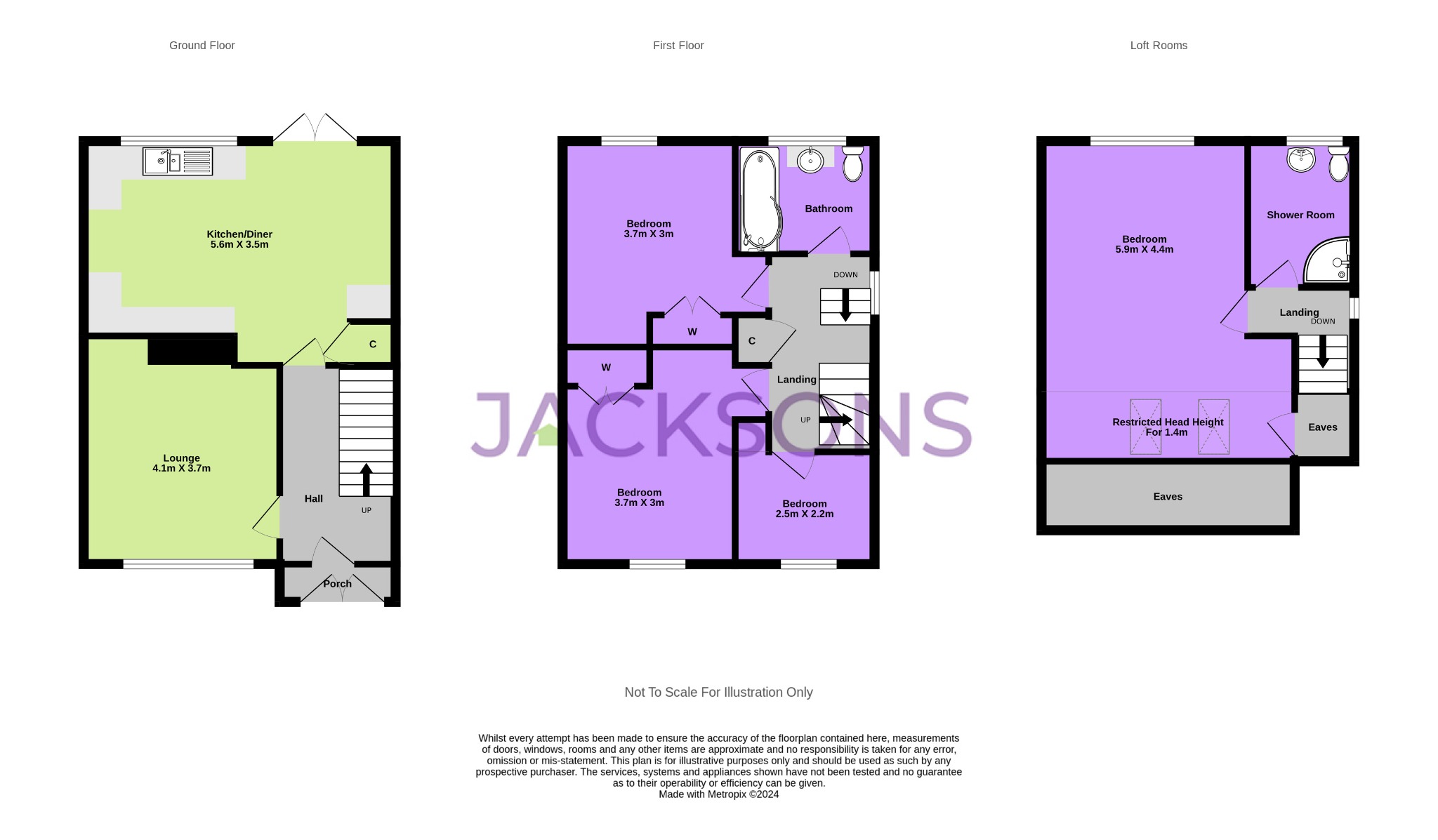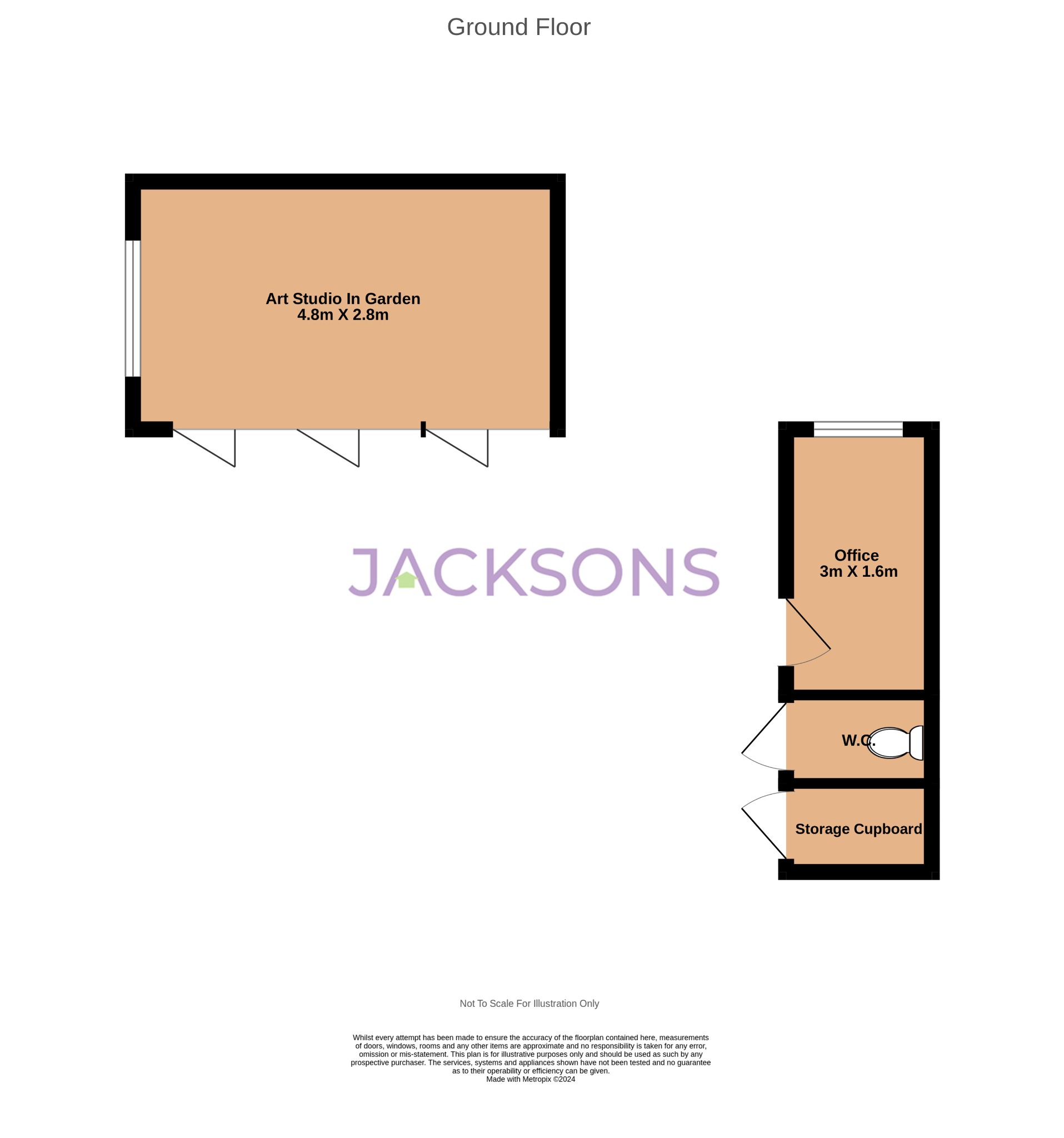Semi-detached house for sale in Bedford Avenue, Rainham, Gillingham ME8
* Calls to this number will be recorded for quality, compliance and training purposes.
Property features
- Extended Family Home
- 4 Bedrooms & Shower Room & Bathroom
- 4.8m x 2.8m Art Studio & 3m x 1.6m Office In Garden
- Generous Driveway To Front
- Convenient Location For Schools, Shops & Station
- Viewing Recommended
- EPC Rating D (55)
- Medway Council Tax C
Property description
Guide Price £400,000 - £425,000 Don't Miss The Opportunity To Make This House Your Forever Home
Guide Price £400,000 - £425,000 This Stylish And Spacious Family Offers The Perfect Blend Of Modern Living And Character-Filled Charm. Boasting Four Bedrooms, A Bathroom, A Shower Room, Lounge & Open Plan Kitchen/Diner As Well As Array Of Unique Features, This Property Is Sure To Impress.
Upon Entering The Property, You Are Greeted By A Welcoming Hallway That Leads To The Light & Airy Living Areas. The Ground Floor Comprises A Comfortable Lounge Where You Can Unwind After A Long Day, A Separate Dining Room Perfect For Hosting Family Dinners Or Entertaining Guests, Which Is Open To A Fully Equipped Modern Kitchen With Ample Storage Space.
One Of The Standout Features Of This House Is The Outbuildings Which Includes A Delightful Art Studio, Measuring 4.8m X 2.8m, Where You Can Let Your Creativity Flow. Additionally, There Is A Convenient Office Space, Measuring 3m X 1.6m, Perfect For Those Who Work From Home Or Need A Dedicated Space To Focus And Be Productive. We Are Advised By The Seller That These Spaces Work Off A Separate Circuit & Telephone Line.
Upstairs, You Will Find Four Generously Sized Bedrooms, Providing Ample Space For The Whole Family. The Master Bedroom Is In The Loft & Is A Tranquil Retreat With Plenty Of Natural Light And Ample Storage, There Is Also A Shower Room & A Bathroom.
The Loft Room Is A Unique Feature Of This Property, Providing Maximum Space With A Clear Head Height For 4.5m X 4m This Versatile Space Can Be Utilised As An Additional Bedroom, A Private Guest Suite, Or A Playroom For The Children. A Separate Shower Room Accompanies The Loft Room, Adding To The Overall Convenience And Functionality Of The House.
The West Facing Garden Is Another Highlight Of This Property. It Offers A Peaceful Outdoor Haven Where You Can Relax And Enjoy The Sun. Whether You Prefer To Entertain Or Unwind, The Garden Provides A Versatile Space For Outdoor Activities, Bbqs, Or Simply Enjoying A Morning Coffee.
In Terms Of Location, This Property Is Ideally Situated For Families. There Are A Variety Of Good Schools Nearby, Including The Highly Regarded Rainham Mark Grammar School. Local Shops And Amenities Are Within Easy Reach, Making Every Day Errands A Breeze. Rainham Train Station Is Also Just A Short Distance Away, Offering Excellent Transport Links To London And The Coast.
Overall, This Extended Family Home Offers Unique And Individualised Styling Throughout, Combining Modern Living With Character Features. With Ample Living Space, The Bonus Of An Art Studio And Office, And Convenient Location, This Property Is An Ideal Choice For Those Seeking A Comfortable And Versatile Family Home.
Don't Miss The Opportunity To Make This House Your Forever Home - Book You’re Viewing Today!
Rainham Is A Popular Area And Boasts A Wealth Of Schools For All Age Groups, A Mainline Railway Station & Shopping Precinct With A Range Of Shops & Eateries. A Short Drive Will Take You To Hempstead Valley Shopping Centre Or The M2 Motorway Link. The Riverside Country Park Is A Popular Area For Families To Enjoy With Walks, Play Area & Nature Reserve.
Measurements All Measurements Are Approximate. These sales particulars have been prepared by Jacksons Estate Agents upon the instructions of the vendor(s). Services, fittings, and equipment referred to within the sales particulars have not been tested and no warranties can be given. Accordingly, the prospective buyer(s) must make their own enquiries regarding such matters. The measurements for the floor space have been taken from the information on the EPC.
Additional services To enable you to budget for your move, we can provide you with a complete breakdown of all expenses associated with moving, including legal fees, survey fees, early repayment charges, removal fees and all aspects of mortgage charges.
Property info
For more information about this property, please contact
Jacksons, ME8 on +44 1634 215780 * (local rate)
Disclaimer
Property descriptions and related information displayed on this page, with the exclusion of Running Costs data, are marketing materials provided by Jacksons, and do not constitute property particulars. Please contact Jacksons for full details and further information. The Running Costs data displayed on this page are provided by PrimeLocation to give an indication of potential running costs based on various data sources. PrimeLocation does not warrant or accept any responsibility for the accuracy or completeness of the property descriptions, related information or Running Costs data provided here.































.png)