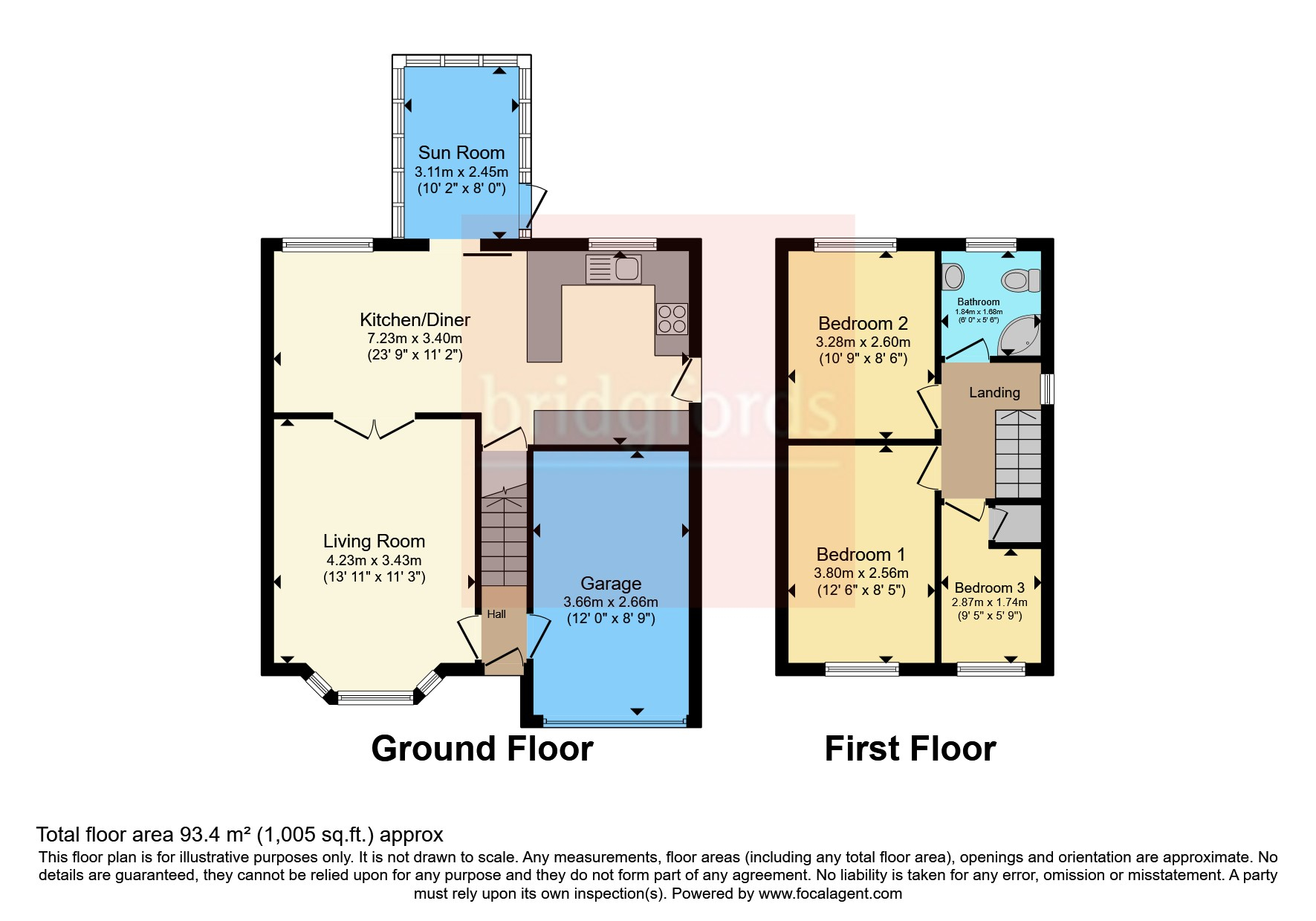Detached house for sale in Grosvenor Gardens, Manchester, Lancashire M22
* Calls to this number will be recorded for quality, compliance and training purposes.
Property description
Bridgfords are delighted to introduce to the market this beautifully maintained, three bedroom detached property set on a quiet cul-de-sac in the highly sought after location of M22.
The true focal point to this lovely home is location. With easy access to convenient transport links that connect to Stockport and Manchester town centres via train, tram and bus, and within walking distance of Gatley village, Sharston, excellent local schools, amenities and parks, and close proximity to Wythenshawe hospital - this home makes for the ideal spot!
Spoilt further is a recently renovated interior with many stylish features throughout. Upon entrance the home offers a spacious living room area with bay windows which leads to the open plan kitchen diner fit with contemporary cabinetry and built in appliances and plumbing for white goods. The open layout seamlessly connects the kitchen to dining area allowing ideal space for entertaining guests. Adding to the charm is the attached, well-built sun room. This beautiful extension enhances living space and can be enjoyed all year round.
The first floor offers three good-sized bedrooms, each renovated to blend modern and classic taste and a newly fitted tiled family bathroom.
The rear exposes a low maintenance ample sized garden, not overlooked and private with side access to the front of the property which provides a driveway for parking with additional off street parking too.
Please call today to arrange a viewing on this all round spectacular home .
Living Room - 4.32m x 3.43m (13' 11" x 11' 3")
Kitchen/Dining Room - 7.23m x 3.40m (23' 9" x 11' 2")
Sun Room - 3.11m x 2.45m (10' 2" x 8' 0")
Bedroom One - 3.80m x 2.56m (12' 6" x 8' 5")
Bedroom Two - 3.28m x 2.60m (10' 9" x 8' 6")
Bedroom Three - 2.87m x 1.74m (9' 5" x 5' 9")
Bathroom - 1.84m x1.68m (6' 0" x 5' 6")
Garage - 3.66m x 2.66m (12' 0" x 8' 9")
Property info
For more information about this property, please contact
Bridgfords - Cheadle, SK8 on +44 161 937 6669 * (local rate)
Disclaimer
Property descriptions and related information displayed on this page, with the exclusion of Running Costs data, are marketing materials provided by Bridgfords - Cheadle, and do not constitute property particulars. Please contact Bridgfords - Cheadle for full details and further information. The Running Costs data displayed on this page are provided by PrimeLocation to give an indication of potential running costs based on various data sources. PrimeLocation does not warrant or accept any responsibility for the accuracy or completeness of the property descriptions, related information or Running Costs data provided here.





























.png)
