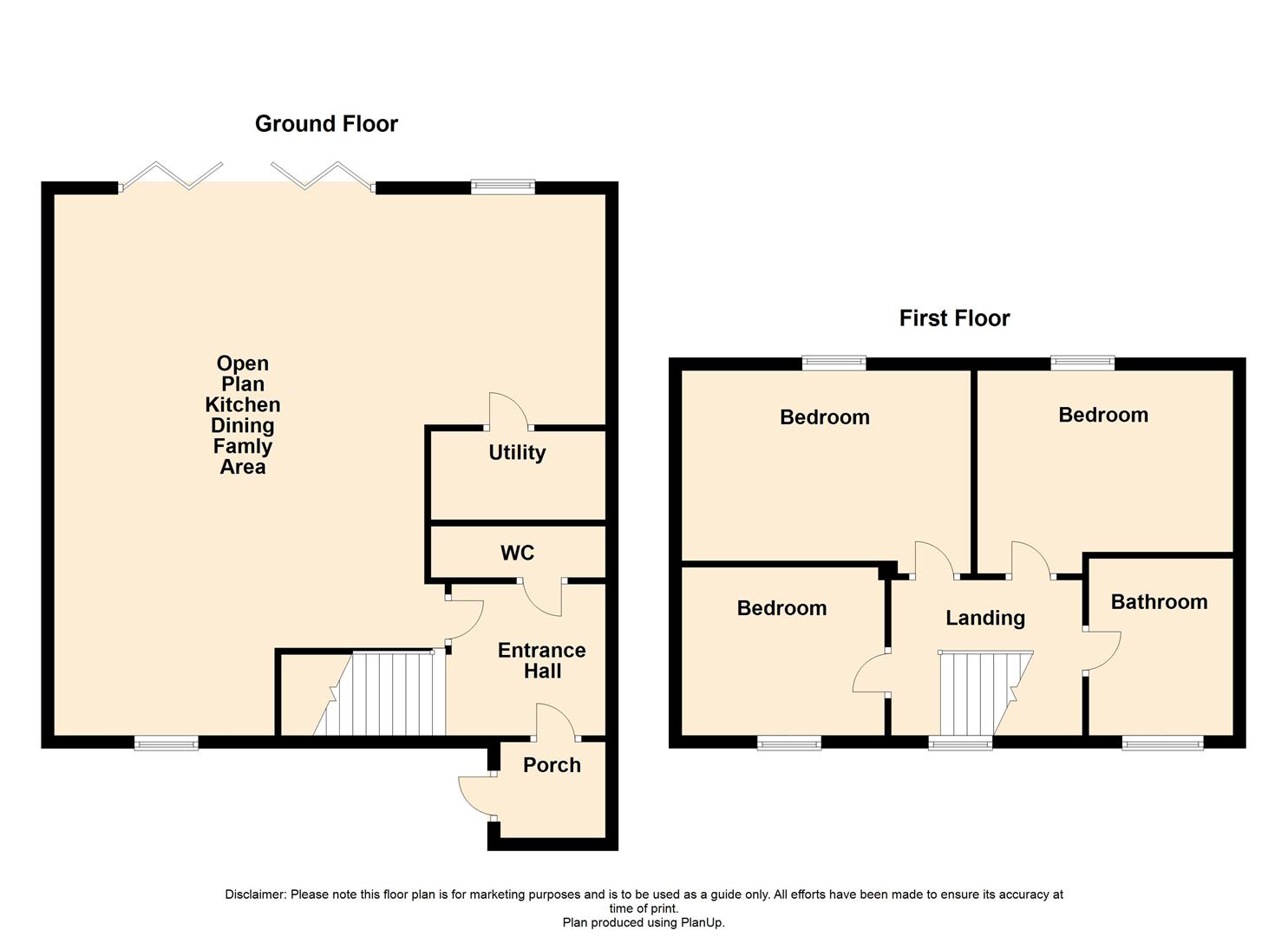Semi-detached house for sale in Bishops Way, Sunderland SR3
* Calls to this number will be recorded for quality, compliance and training purposes.
Property description
** now priced to sell ** extended highly individual three bedroom family home ** immaculate interior throughout ** tastefully decorated ** bright and spacious rooms ** landscaped rear gardens ** garage with driveway parking ** re fitted interior **
The property is situated in a popular residential area with a range of amenities shops close to excellent schools and boasting easy access to Doxford International Business Park, Sunderland and Durham City centres, A19, A690 and wider road networks.
Entrance Hall
Staircase to first floor with feature glass panels with Oak balustrade and doors, wood effect herringbone flooring
Cloakroom Wc
Low level w.c, vanity wash hand basin, Herringbone style wood effect flooring, part tiled.
Utility
Space for washing machine and storage
Open Plan Kitchen Dining Family Area (8.4 x 6.8 max (27'6" x 22'3" max))
Lounge area with feature media wall and focal electric fire, underfloor heating, storage cupboard, wood effect Herringbone effect flooring, spotlights to ceiling. The kitchen area is with fitted base and wall units with contrasting solid Quartz work surfaces and matching up stands incorporating a stainless steel sink and drainer with mixer tap, integrated electric eye level oven and microwave with an island units featuring a hob with extractor, American style fridge freezer, dishwasher and wine cooler, Herringbone wood effect flooring, spotlights to ceiling, Roof Lantern, doors to rear
First Floor Landing
Loft access, carpet flooring
Bedroom One (2.9 x 3.2 (9'6" x 10'5" ))
Double glazed window, carpet flooring, fitted wardrobes
Bedroom Two (2.7 x 2.8 (8'10" x 9'2" ))
Double glazed window, carpet flooring
Bedroom Three (2.1 x 2.0 (6'10" x 6'6" ))
Double glazed window, carpet flooring
Bathroom
White suite with chrome effect fittings comprising: Low level w.c, floating vanity basin with storage, panel bath with overhead mains fed shower and fitted screen, spotlights to ceiling.
Rear Gardens
Landscaped rear gardens with artificial lawned areas and patio seating area
Garage With Parking
Single garage with driveway parking
Property info
For more information about this property, please contact
The Property Perspective, WA14 on +44 161 219 8557 * (local rate)
Disclaimer
Property descriptions and related information displayed on this page, with the exclusion of Running Costs data, are marketing materials provided by The Property Perspective, and do not constitute property particulars. Please contact The Property Perspective for full details and further information. The Running Costs data displayed on this page are provided by PrimeLocation to give an indication of potential running costs based on various data sources. PrimeLocation does not warrant or accept any responsibility for the accuracy or completeness of the property descriptions, related information or Running Costs data provided here.

























.png)