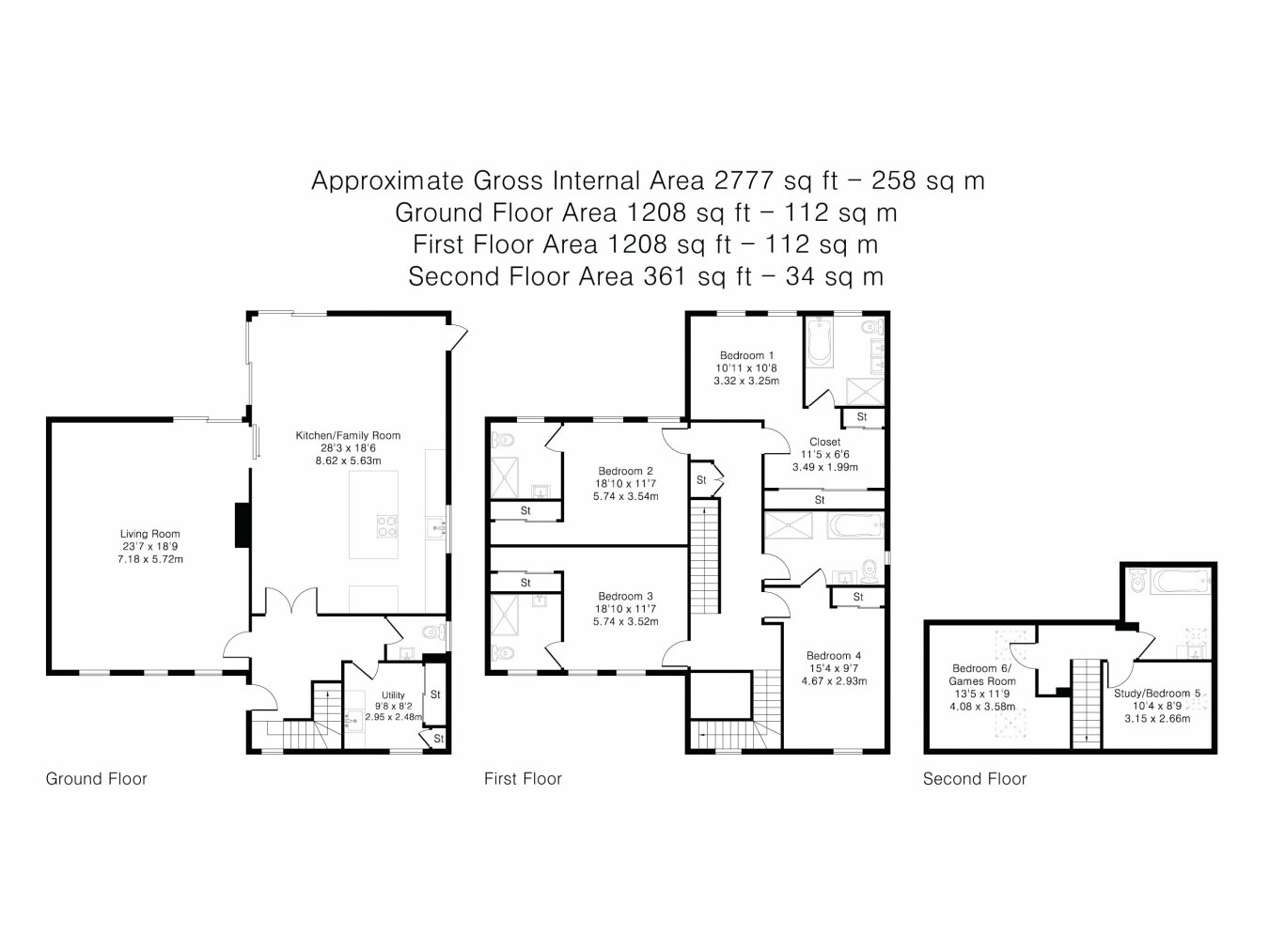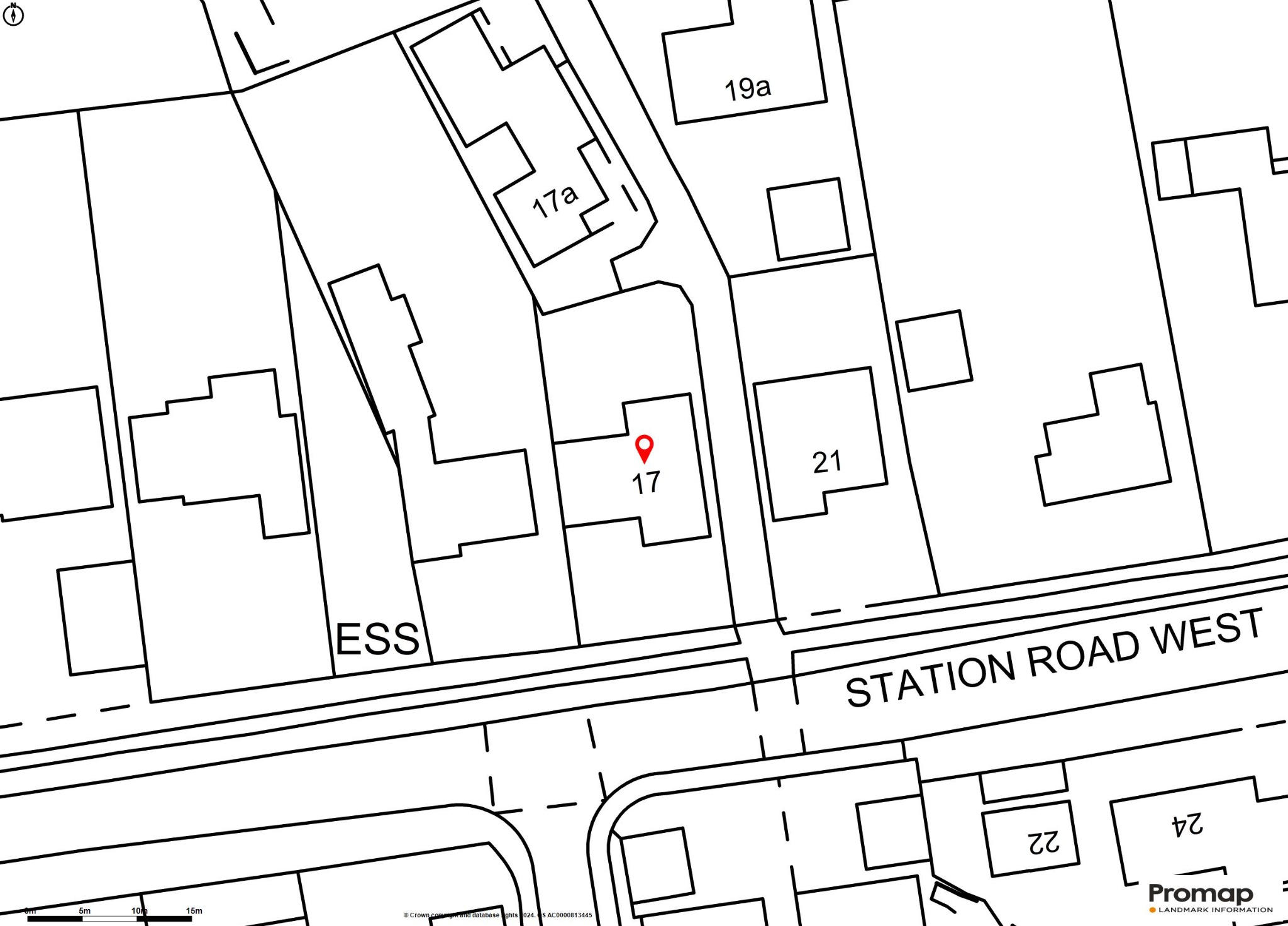Detached house for sale in Station Road, Whittlesford, Cambridge CB22
* Calls to this number will be recorded for quality, compliance and training purposes.
Property features
- 258 sqm / 2777 sqft
- 445 sqm / 0.10 acre
- Detached house
- 6 bed, 2 recep, 5 bath
- Secure gated driveway
- 2019 - freehold
- EPC - B / 83
- Council tax band - G
- Level access
Property description
An impressive modern family home completed to a high standard throughout with flexible accommodation in excess of 258 sqm / 2777 sqft over three floors, landscaped gardens, within walking distance of the railway station.
The property is approached via a secure electric sliding gate, retaining white rendered wall, a large gravel driveway providing off-street parking for several cars, double electrical socket, lighting, timber fencing and secure gated access to the side.
Storm porch, reinforced Aluminium front door, leading to a spacious, open reception hall, dual height with windows to the front aspect flooding the space with natural light, a modern staircase rising to the first floor, fitted storage cupboard, engineered Oak flooring running throughout the ground floor. Cloakroom with modern two-piece suite, utility room fitted with a range of units, ample work surfaces, additional sink and spaces for appliances.
The living room is a beautiful large open-plan space with an inset multi-fuel burning stove, enjoying a dual-aspect with views to the front and rear of the home with sliding doors to the rear aspect providing access to the covered terrace. Sliding pocket door through to;
The kitchen/dining/family room, the hub of the home, is another superb modern space, the kitchen area is fitted with a range of high-specification units with ample stone work surfaces, an inset sink with a waste disposal unit and a boiling water tap, integrated appliances, a wine cooler and space for American-style fridge/freezer, island with breakfast bar, the multi-fuel stove is also enjoyed within this room creating an amazing cosy entertaining and relaxing space in those Autumn and Winter months, flexible sitting and dining areas, glazed corner with sliding doors to the rear garden and terrace, opening into the garden, a fantastic entertaining space during the summer months.
First-floor landing with storage cupboard and stairs rising to the second floor, four double bedrooms with en-suite bathrooms, the master bedroom has a walk-in dressing room and five-piece en-suite bathroom, viewing to the rear of the home, bedrooms two and three also have walk-in dressing areas and en-suite shower rooms with three-piece-suites, viewing to the front and rear respectively. Bedroom four/guest bedroom with a fitted double wardrobe. A four-piece bathroom suite including low level WC, wash hand basin, panelled bath and separate shower cubicle.
Second-floor landing, two additional bedrooms/studies/playrooms, a flexible space to suit the family's needs, also with an additional bathroom with a three-piece suite, a range of Velux windows flooding the entire floor and rooms with natural light.
Outside, the rear garden has been beautifully landscaped in a modern style, the covered terrace close to the home provides an excellent lounging outdoor space, with light, electrical socket and heating, glazed ceiling lantern, lawn, plants and shrubs, an additional patio area and pathways to the side of the home, two taps, hot and cold water, enclosed by timber fencing and mature Laurel hedging, providing a private and secure space for all the family to enjoy.
Agents note: All windows and doors are aluminium powder coated with double-glazed units, with underfloor heating on the ground floor and radiators on the first and second floors, a water softener, and a Bluetooth speaker system built in throughout the house.
Whittlesford - The Tickell Arms is a marvellous name for a pub. If you’re local you probably take it for granted, but it really is. Like The Pemberton Arms in Harston it’s actually named after the local Lords of the Manor, the Tickell family, and strictly speaking, it’s said tick-ell rather than tick-ull. Pronounce it the correct way if you must but know the rest of us are having more fun. If that’s not enough moniker merriment, Whittlesford’s other pub is called The Bees in the Wall. It does not contain literal bees in the literal wall, just good traditional pub cheer. The local shop and post office doesn’t have a name I don’t think, or if it does it’s something like Whittlesford Shop. A missed opportunity perhaps.
Other things in the village include a primary school that feeds Sawston vc, a large village green and various pleasant walks out into the countryside. Oh, and only a mainline railway station at its south edge! Taking you into Cambridge in 10-12 minutes, Stansted Airport in a bit under 30 minutes and Liverpool Street in about an hour. The M11 is super easy to get to at junction 9 and neighbouring Sawston or the Shelfords have doctors, supermarkets and all the other day-to-day things you might need. Plus it’s a handsome village of winding roads and fine old buildings.
Property info
For more information about this property, please contact
Cooke Curtis & Co, CB2 on +44 1223 784716 * (local rate)
Disclaimer
Property descriptions and related information displayed on this page, with the exclusion of Running Costs data, are marketing materials provided by Cooke Curtis & Co, and do not constitute property particulars. Please contact Cooke Curtis & Co for full details and further information. The Running Costs data displayed on this page are provided by PrimeLocation to give an indication of potential running costs based on various data sources. PrimeLocation does not warrant or accept any responsibility for the accuracy or completeness of the property descriptions, related information or Running Costs data provided here.














































.png)
