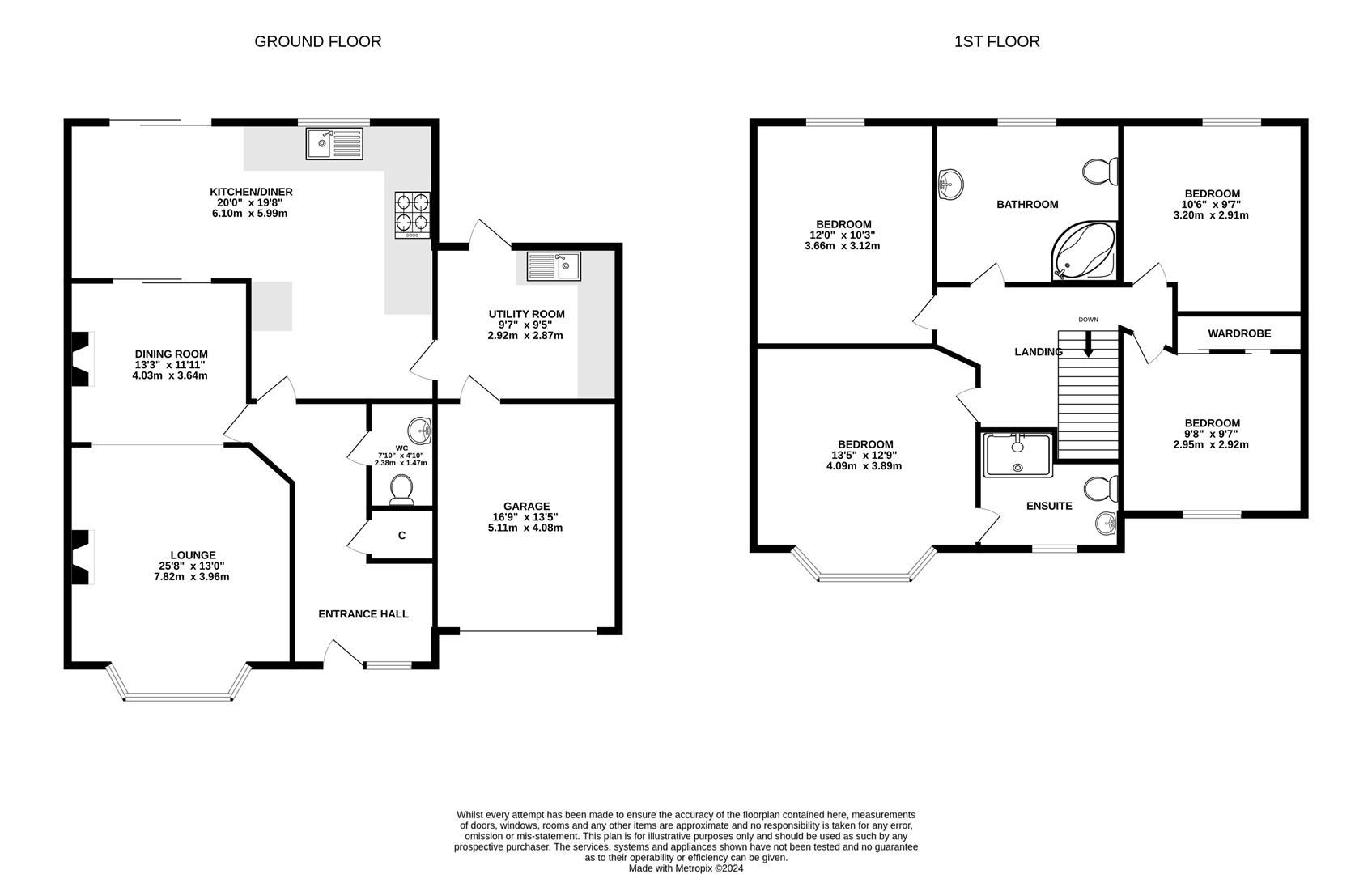Detached house for sale in Foxhall Road, Ipswich IP4
* Calls to this number will be recorded for quality, compliance and training purposes.
Property features
- Detached House
- Four Bedrooms
- Lounge/Diner
- Kitchen/Breakfast Room
- Utility Room & Cloakroom
- Garage & Driveway
- En-Suite & Family Bathroom
- Large Garden
- Popular Location
- Ideal Family House
Property description
Welcome to this charming detached house located on Foxhall Road in the sought-after area of Rushmere St. Andrew. This property boasts two reception rooms, perfect for entertaining guests or simply relaxing with your family. With four bedrooms and two bathrooms, there is ample space for everyone in the household.
One of the standout features of this property is its spaciousness, providing a comfortable and airy atmosphere throughout. The large garden is ideal for outdoor activities, gardening enthusiasts, or simply enjoying a cup of tea in the fresh air.
Situated in a popular location, this house offers huge potential for anyone looking to create their dream home. Whether you're looking to add your personal touch to the interior or make the most of the generous outdoor space, the possibilities are endless.
The property also offers ample off road parking for numerous vehicles.
Don't miss out on the opportunity to own this wonderful property in Rushmere St. Andrew. Book a viewing today on and start envisioning the life you could create in this fantastic home.
Entrance Hall
Stair's to first floor, built in cupboard, radiator and laminate flooring.
Cloakroom
Fitted with w/c and hand basin.
Lounge/Diner (7.82m x 3.96m (25'8 x 13 ))
Bay window to front, window to side, patio doors leading to kitchen breakfast area and radiator.
Kitchen/Breakfast Room (6.32m x 5.99m (20'9 x 19'8 ))
L shaped and fitted with base units and drawers and matching wall mounted cabinets, one and a half sink and drainer unit with tiled splash backs, 5 ring hob with extractor over, double oven, space for dish washer, space for fridge freezer, window to rear and patio doors to rear.
Utility Room (2.92m x 2.87m (9'7 x 9'5 ))
Fitted with a range of base units and drawers and matching wall mounted cabinets, sink and drainer unit, space for washing machine, space for freezer, space for tumble wall mounted boiler, window to rear, door to rear and personal door to garage.
First Floor
Landing with radiator and loft access.
Bedroom One (4.09m x 3.89m (13'5 x 12'9 ))
Bay window to front and radiator.
En-Suite
Fitted with shower cubicle, w/c, pedestal wash basin, window to front and radiator.
Bedroom Two (3.66m x 3.12m (12 x 10'3 ))
Window to rear, radiator and built in cupboard.
Bedroom Three (3.20m x 2.92m (10'6 x 9'7 ))
Window to rear and radiator.
Bedroom Four (2.95m x 2.92m (9'8 x 9'7 ))
Window to front.
Bathroom
Fitted with a suite comprising of corner bath, w/c, pedestal wash basin, radiator and window to rear.
Outside
To the front of the property there is a driveway that provides off road parking to the property that leads to garage that is used for storage. There is side access that leads to the rear garden that has a good size patio area and electric awning, timber shed and large lawn area with mature flower beds and boarders.
Agent Note
The owners have indicated the property has open cell insulation we advise buyers to consult with there lender prior to see if this is acceptable. In the event it isn't the owners are prepared to remove it.
Property info
Foxhallroadrushmerestandrew-High.Jpg View original

For more information about this property, please contact
Keystone IEA Ltd, IP1 on +44 1473 679119 * (local rate)
Disclaimer
Property descriptions and related information displayed on this page, with the exclusion of Running Costs data, are marketing materials provided by Keystone IEA Ltd, and do not constitute property particulars. Please contact Keystone IEA Ltd for full details and further information. The Running Costs data displayed on this page are provided by PrimeLocation to give an indication of potential running costs based on various data sources. PrimeLocation does not warrant or accept any responsibility for the accuracy or completeness of the property descriptions, related information or Running Costs data provided here.


























.png)

