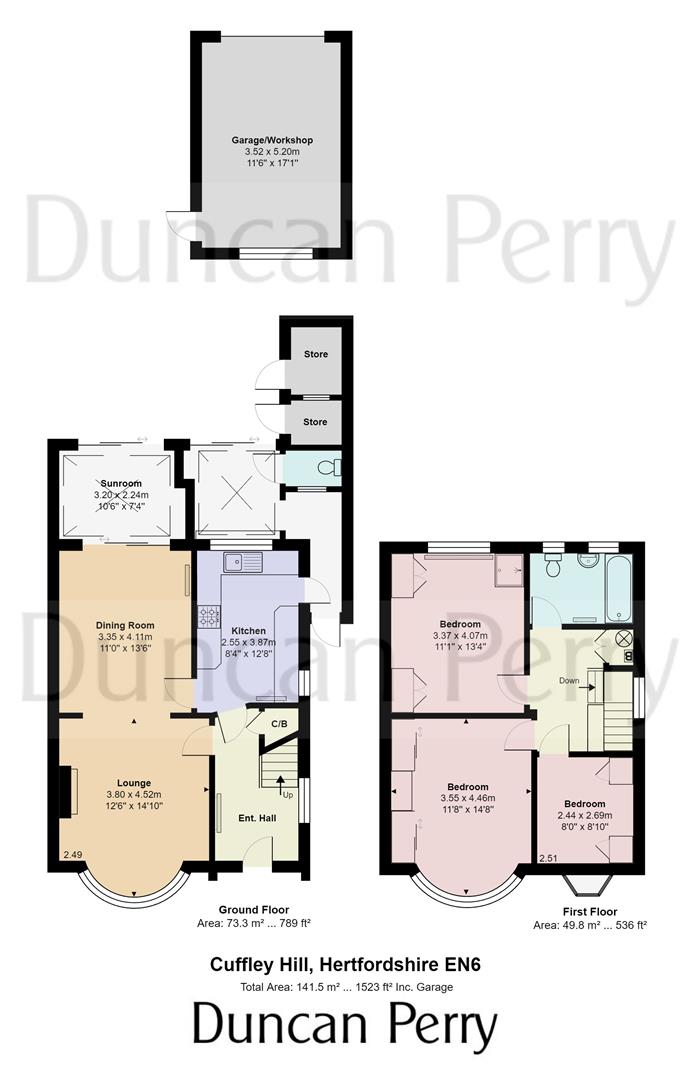Semi-detached house for sale in Cuffley Hill, Goffs Oak, Waltham Cross EN7
* Calls to this number will be recorded for quality, compliance and training purposes.
Property features
- Attractive three bedroom semi detached house
- Located conveniently between goffs oak and cuffley village
- Well proportioned
- Lounge / dining room
- Sunroom
- Downstairs cloakroom
- Three good sized bedrooms
- Private south facing garden
- Garage and off street parking
- Tenure - freehold. Council tax band E - broxbourne council
Property description
Available chain free is this attractive 3 bedroom semi detached house located conveniently between Goffs Oak and Cuffley village. The property is well proportioned and internally features lounge, dining room, sun rooms, cloak room, and 3 good sized bedrooms. Externally there is a private south facing garden, garage and off-street parking. The property offers the new owner lots of scope to extend and improve to create an excellent family home. Viewings by appointment.
Wooden front door with stained glass leaded light panel. Opens into
Hallway
Coving to ceiling. Laminate flooring. Double radiator. White UPVC double glazed obscure glass window to side. Turn flight of stairs to first floor. Under stairs storage cupboard housing consumer unit, electricity meter and gas meter. Doorway through to
Lounge
Coving to ceiling. Wall lights. Fireplace with tiled hearth surround and wooden mantle (not in use). White UPVC double glazed bay fronted window to front with curved radiator to fit bay. Open aspect leading through to
Dining Room
Coving to ceiling. Wall lights. Double radiator. Sliding double glazed patio doors leading through to
Sun Room
Glazed roof and sliding double glazed doors to rear. Wall lights.
Kitchen
Fitted with a range of wooden wall, drawer and base units with cream working surfaces above and tiled splashbacks. Neff integrated oven. 4-ring neff gas hob. Concealed extractor above. Space for slimline dishwasher. Stainless steel sink with mixer tap and drainer. Undercounter fridge. Breakfast bar area with seating for two. Double radiator. Tiled floors. Double glazed obscure glass window to side and rear. Doorway out onto
Internal Lobby Area
Glazed roof. Obscure glass windows to side. Leads through to
Second Section Of Sun Room
Tiled floor. Sliding glazed doors onto garden. Door through to
Cloakroom
Features top flush W.C. In white. Wash hand basin with singular taps. Tiled floor.
First Floor Landing
White UPVC double glazed obscure glass window to side. Coving to ceiling. Airing cupboard accessed by double doors housing a main boiler and hot water cylinder. Wooden rack shelving. Access to loft room via drop down ladder. Doorway through to useable loft space with Velux window to rear and access to eaves storage.
Bedroom One
Fitted wardrobes in wooden ivory with sliding doors. Central dressing section with mirror behind. White UPVC double glazed windows to front with covered radiator. Dado rail. Wall lights.
Bedroom Two
Coving to ceiling. Wardrobes in white with bridging unit. Covered radiator. White UPVC double glazed window to rear. Shower cubicle with a Triton power shower. Tiled walls and glazed shower door.
Bedroom Three
Bay fronted double glazed window to front. Single radiator. Fitted wardrobes in white with bridging unit. Dado rail.
Bathroom
Features white suite with bath mixer tap and handheld shower attachment. Bi-folding glazed shower screen. Pedestal sink with mixer taps. W.C. In white. Single radiator. Tiled walls. Spotlights to ceiling. Wall lights. Two double glazed obscure glass windows to rear.
Rear Garden
Paved patio area. Access to two brick built storage units. Outside tap. Mainly laid to lawn with mixed flower beds. Pathway leads to rear of property with further paved patio area. Access to garage via courtesy door. Two windows. Power and lighting. Up and over door to rear. Access via independent service road from Jones Road or Cuffley Hill. Gated access.
Front Of Property
Brick built wall to front with metal gates. Lawned section. Mixed borders. Drive-way with off street parking. Open porch with courtesy light leading to front door. Courtesy door to side leading through to property itself.
Tenure - Freehold. Council tax band
Property info
81 Cuffley Hill, Hertfordshire En6 - Floor Plan.Jp View original

For more information about this property, please contact
Duncan Perry Estate Agents, EN6 on +44 1707 590864 * (local rate)
Disclaimer
Property descriptions and related information displayed on this page, with the exclusion of Running Costs data, are marketing materials provided by Duncan Perry Estate Agents, and do not constitute property particulars. Please contact Duncan Perry Estate Agents for full details and further information. The Running Costs data displayed on this page are provided by PrimeLocation to give an indication of potential running costs based on various data sources. PrimeLocation does not warrant or accept any responsibility for the accuracy or completeness of the property descriptions, related information or Running Costs data provided here.




























.png)
