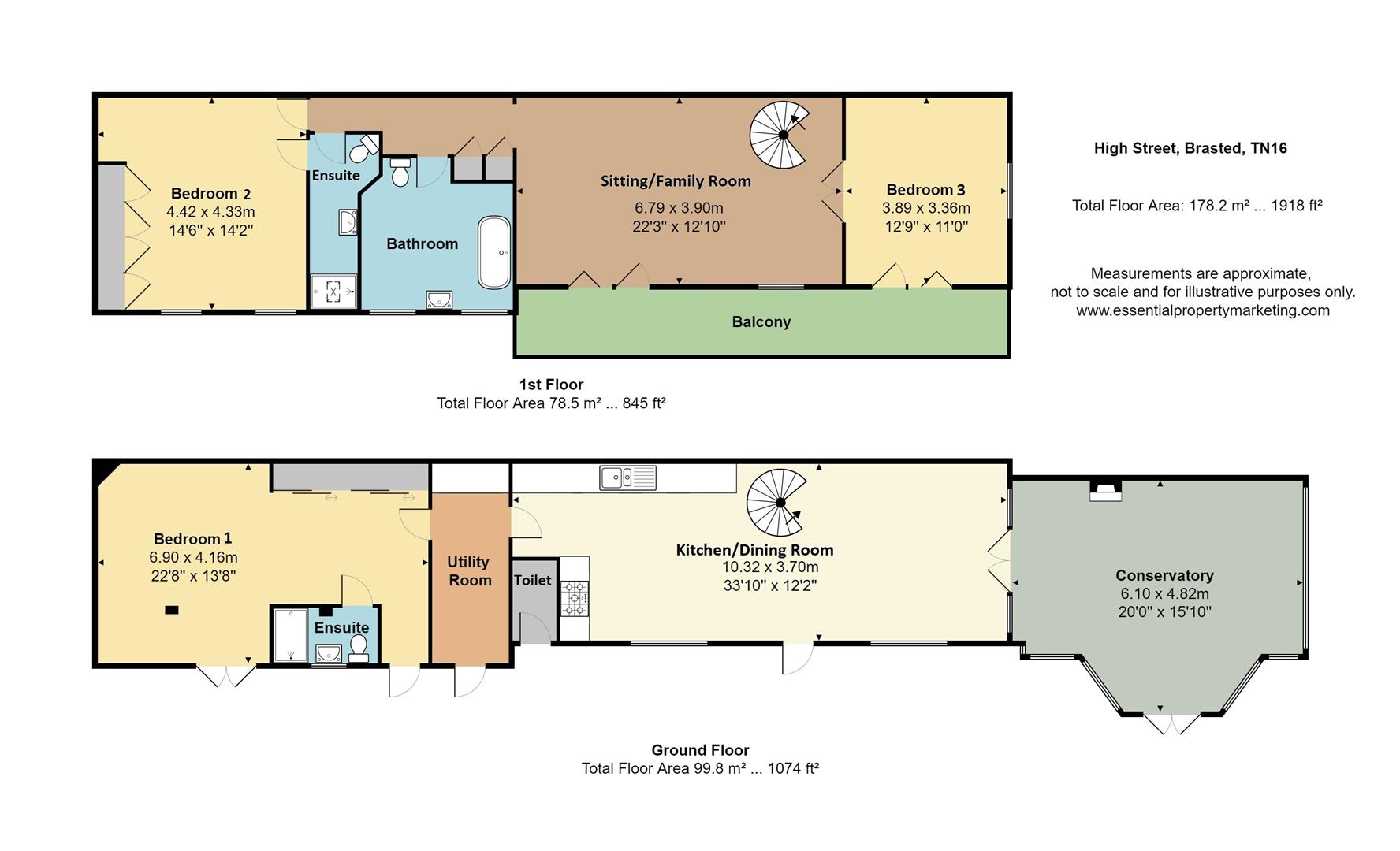Semi-detached house for sale in High Street, Brasted, Westerham TN16
* Calls to this number will be recorded for quality, compliance and training purposes.
Property features
- Three Double Bedrooms
- Three Bath/Shower Rooms
- Sitting/Family Room with Balcony
- Kitchen/Dining Room
- Conservatory
- Utility Room
- Gas Central Heating
- Period Features
- Established Landscaped Garden
- Parking by Informal Arrangement (Speak to the Agent)
Property description
Stunning and beautifully presented period barn, this unique property is situated in the Village Conservation Area and in an Area of Outstanding Natural Beauty
All rooms have an aspect of the glorious gardens and the first floor sitting/family room and the third bedroom have direct access onto a balcony with balustrade
Price Freehold £775,000
Location
The village of Brasted is located on the A25 between the larger towns of Sevenoaks to the east and Westerham to the west, within the town there is a village shop, a medical practice, two public houses/restaurants as well as several other individual shops and businesses, just along the road from the property is the village green.
There is a recreation ground with tennis courts and play equipment and a pre-school. There are state and private schools in the surrounding villages and towns as well as a good selection of sporting facilities including a number of golf courses.
Bus connections from the village to Sevenoaks with a wider choice of shops and train station to London. M25 access from junction 5 is a short drive away.
The property is located behind the period properties which assists in making this unique home a secure home of which an inspection is highly recommended.
Ground Floor
The front door opens into the kitchen/dining room.
Kitchen/Dining Room
The bespoke hand made kitchen comprises a range of base units with granite worktops, five ring range cooker with extractor and feature beam over, island unit with drawers under. Twin sinks, antique style radiator, built in wine fridge and free standing fridge freezer, radiators, exposed timbers to the ceiling and slate flooring.
There is a spiral staircase to the first floor.
The dining area has an antique style radiator, wall light points, exposed timbers to the ceiling, slate flooring, exposed feature brick wall to one side and glazed doors to the garden and to the conservatory.
Conservatory
With antique style radiator, recently installed log burning stove. Doors to the garden, exposed feature brick and stone wall.
Utility Room
With door from the kitchen, washing machine, dish washer, gas boiler for central heating and hot water, fitted shelves, high level radiator, slate flooring and glazed door to the garden
Bedroom One
With antique style radiator, part panelled walls, double glazed double doors to the courtyard garden, fitted wardrobe cupboard, slate tiled flooring, and further door to the courtyard garden.
En-Suite Shower Room
With shower, w.c. And hand basin. Chrome ladder style towel rail, part tiled walls, double glazed window and tiled flooring.
First Floor
Sitting/Family Room
With radiator, part panelled walls. Balcony overlooking the garden. Hatch to the loft space with drop down ladder and plenty of boarded storage space. Double doors to bedroom and doorway to the landing.
Landing
With radiator, part panelled walls, exposed floor boards and fitted cupboards.
Bedroom Two
With radiator, fitted wardrobe cupboards, door to the shower room and feature window over the door.
Bathroom
Fitted with a white suite of roll top bath with ball and claw feet, w.c. And hand basin. Radiator, oak flooring and low level painted wood panelling.
Shower Room
With shower cubicle, w.c. And hand basin. Chrome ladder towel rail and part tiled walls. Doors from the landing and to bedroom two.
Bedroom Three
With radiator, doors to the balcony, part panelled walls, wall light points and circular coloured glass window.
Outside
There is a gated and secure access from the High Street which leads to the partly walled garden which has been designed to maximize the setting, there are three seating areas, an area of artificial grass, a pond with fountain, a sun deck. The garden has been planted with a variety of plants, shrubs and trees including a eucalyptus, ash, wisteria and cherry. There is also a garden cloakroom
There is outside lighting and power.
Note
The hot tub is available by separate negotiation.
Parking
The owners have an informal arrangement for two parking spaces in a nearby car park and the owners have confirmed that the spaces can be used by the future owners of The Summer House.
Unrestricted on road parking on the high street.
Services
Mains gas, water, electricity, drainage and broadband are connected.
Council Tax
The property is located in the Sevenoaks District and is in council tax band ''F''
Directions
From Westerham proceed on the A25 towards Sevenoaks, on entering the village of Brasted the entrance to the property will be found on the left immediately after the Beauty Salon through black gates.
Property info
For more information about this property, please contact
Ibbett Mosely - Westerham, TN16 on +44 1959 458006 * (local rate)
Disclaimer
Property descriptions and related information displayed on this page, with the exclusion of Running Costs data, are marketing materials provided by Ibbett Mosely - Westerham, and do not constitute property particulars. Please contact Ibbett Mosely - Westerham for full details and further information. The Running Costs data displayed on this page are provided by PrimeLocation to give an indication of potential running costs based on various data sources. PrimeLocation does not warrant or accept any responsibility for the accuracy or completeness of the property descriptions, related information or Running Costs data provided here.































.png)