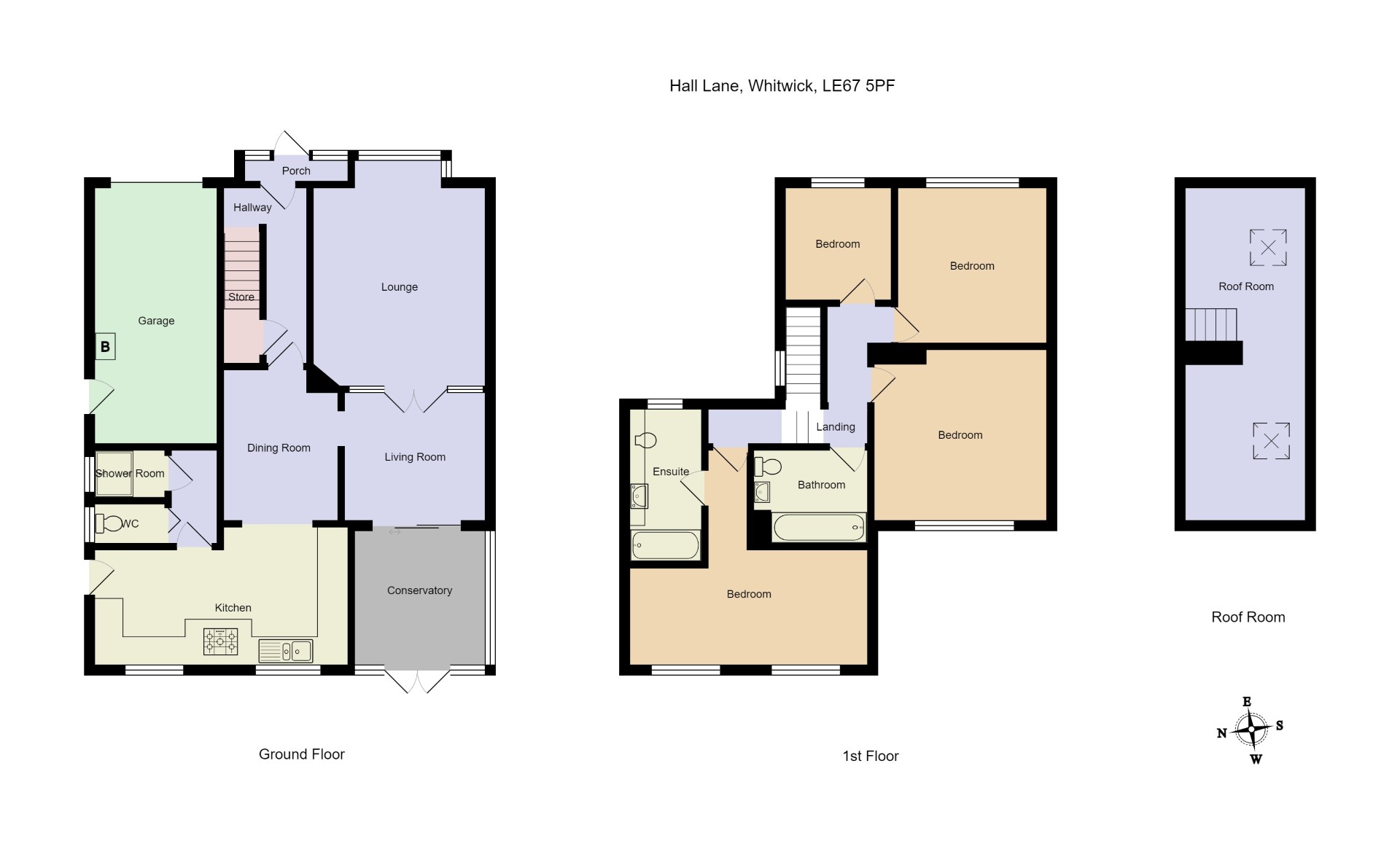Detached house for sale in Hall Lane, Whitwick, Whitwick, Leicestershire LE67
* Calls to this number will be recorded for quality, compliance and training purposes.
Property features
- Thoughtfully extended detached family home
- Four bedrooms, master with en-suite bathroom
- Three reception rooms and conservatory
- Kitchen, guest cloaks and ground floor shower
- Lovely mature garden with summer house
- Council Tax Band D
- EPC Band D
- Freehold
- Gas fired central heating system
- Offered for sale with no onward chain
Property description
Impressive detached family home - two storey extension to the rear elevation - four bedrooms, master with en-suite - three reception rooms. Offered for sale with no onward chain is this sympathetically extended detached family home that includes three reception rooms, conservatory and impressive master bedroom with en-suite bathroom.
The property and village Impressive detached family home that enjoys a two storey rear extension creating accommodation of around 1,300 square feet. Accommodation includes entrance hall, lounge, dining room, breakfast room, kitchen, cloakroom and shower. To the first floor four bedrooms, master en-suite, plus the main bathroom.
Whitwick is a village and civil parish close to the town of Coalville in the northwest of the county and is situated in an ancient parish which formerly included the equally historic villages of Thringstone and Swannington. There is a very good standard of local amenities including shops, schools and public houses
accommodation
entrance vestibule Leading through to the entrance hall.
Entrance hall With stairs rising to the first floor, central heating radiator with cover, part panelled walls, laminate flooring.
Lounge 15' 11" to bay x 12' (4.85m to bay x 3.66m) With double glazed window to the front elevation, central heating radiator with cover, wood flooring and double doors leading through to the dining room.
Dining room 9' 10" x 9' (3m x 2.74m) With double glazed sliding doors opening to the conservatory, central heating radiator, wood flooring.
Conservatory 9' 10" x 8' 4" (3m x 2.54m) Being of double glazed unit and brick plinth construction. Double doors opening to the rear garden, central heating radiator, tiled floor.
Breakfast room 10' 9" x 8' 2" (3.28m x 2.49m) With archway leading through to the kitchen, central heating radiator, laminate flooring.
Kitchen 16' 10" x 8' 1" (5.13m x 2.46m) With a range of units at eye and base level providing work surface, storage and appliance space. One an a quarter bowl sink unit with mixer tap over, four ring hob with extractor hood over, electric oven, dishwasher, double glazed windows to the rear elevation, down lighters, door opening to the side elevation.
W.C with adjacent shower Low flush W.C with separate walk in shower cubicle.
First floor
landing With double glazed window to the side elevation. Central heating radiator. Access to the attic conversion via a loft ladder. This makes an ideal space for a playroom.
Master bedroom 17' x 9' (5.18m x 2.74m) Forming part of the rear extension and helping create a delightful bedroom with an en-suite bathroom leading off. Double glazed windows to the rear elevation, central heating radiator, laminate flooring.
En-suite bathroom With a contemporary suite in white of panelled bath with shower attachment off the mixer tap, wash hand basin with storage beneath, W.C. Opaque double glazed window to the front elevation, wall mounted storage cupboards, heated towel rail.
Bedroom two 12' 3" x 12' 2" (3.73m x 3.71m) With double glazed window to the rear elevation, central heating radiator, laminate flooring.
Bedroom three 11' 3" x 10' (3.43m x 3.05m) With double glazed window to the front elevation, Central heating radiator.
Bedroom four 8' x 7' 1" (2.44m x 2.16m) With double glazed window to the front elevation. Central heating radiator.
Bathroom Comprising a contemporary suite in white of panelled bath with mains fed shower over, wash hand basin and W.C. Heated towel rail, fully tiled walls.
Outside The property is set back from the pavement behind off road parking which leads through to the garage 19' 1 x 8' 2" with up and over door. Side gated access leading through to the rear garden. To the rear a lovely garden with shaped lawn, stocked flower borders, mature trees and a summer house which enjoys light and power supplies.
Property info
For more information about this property, please contact
Martin & Co Coalville, LE67 on +44 1530 658923 * (local rate)
Disclaimer
Property descriptions and related information displayed on this page, with the exclusion of Running Costs data, are marketing materials provided by Martin & Co Coalville, and do not constitute property particulars. Please contact Martin & Co Coalville for full details and further information. The Running Costs data displayed on this page are provided by PrimeLocation to give an indication of potential running costs based on various data sources. PrimeLocation does not warrant or accept any responsibility for the accuracy or completeness of the property descriptions, related information or Running Costs data provided here.































.png)
