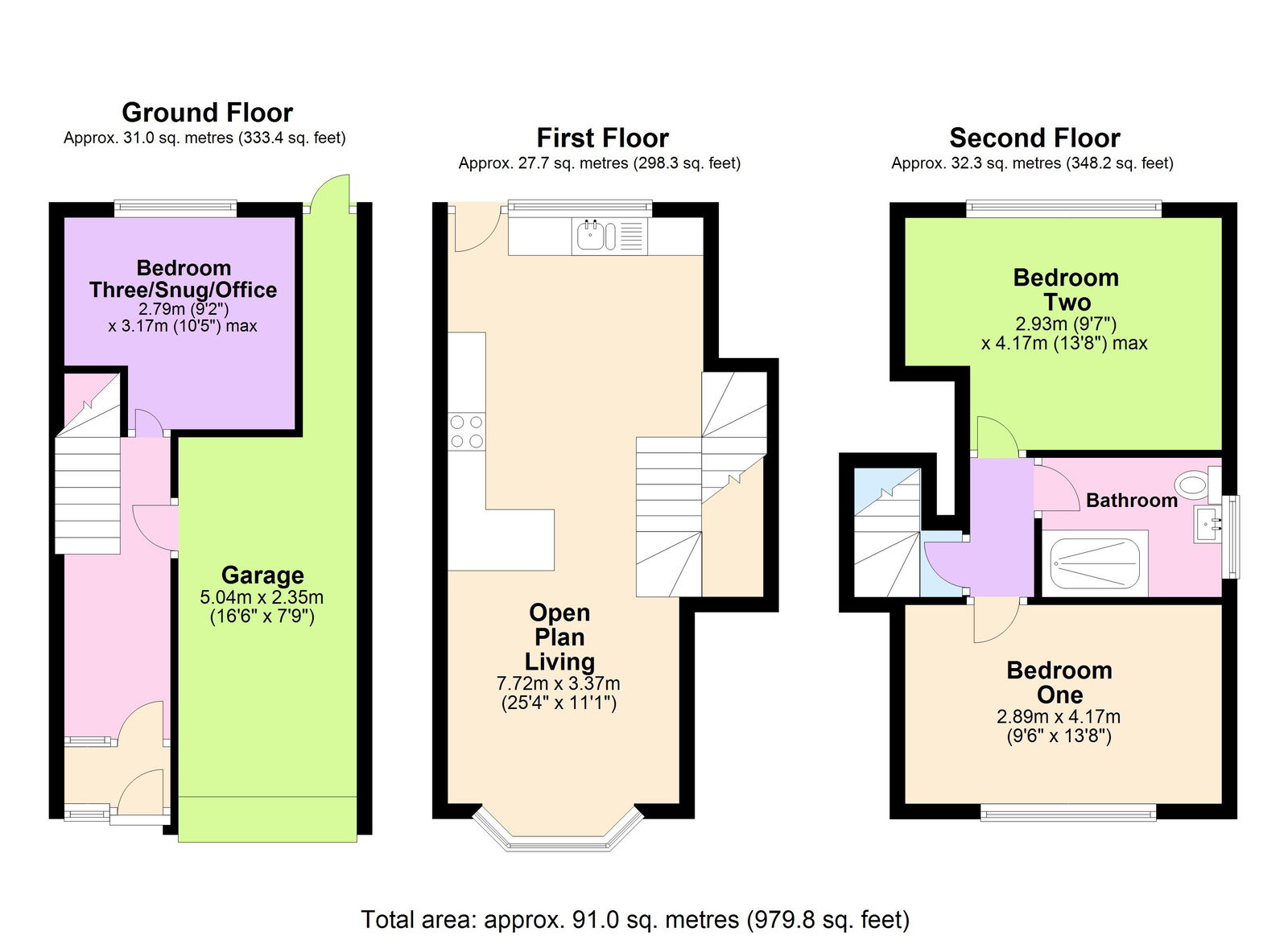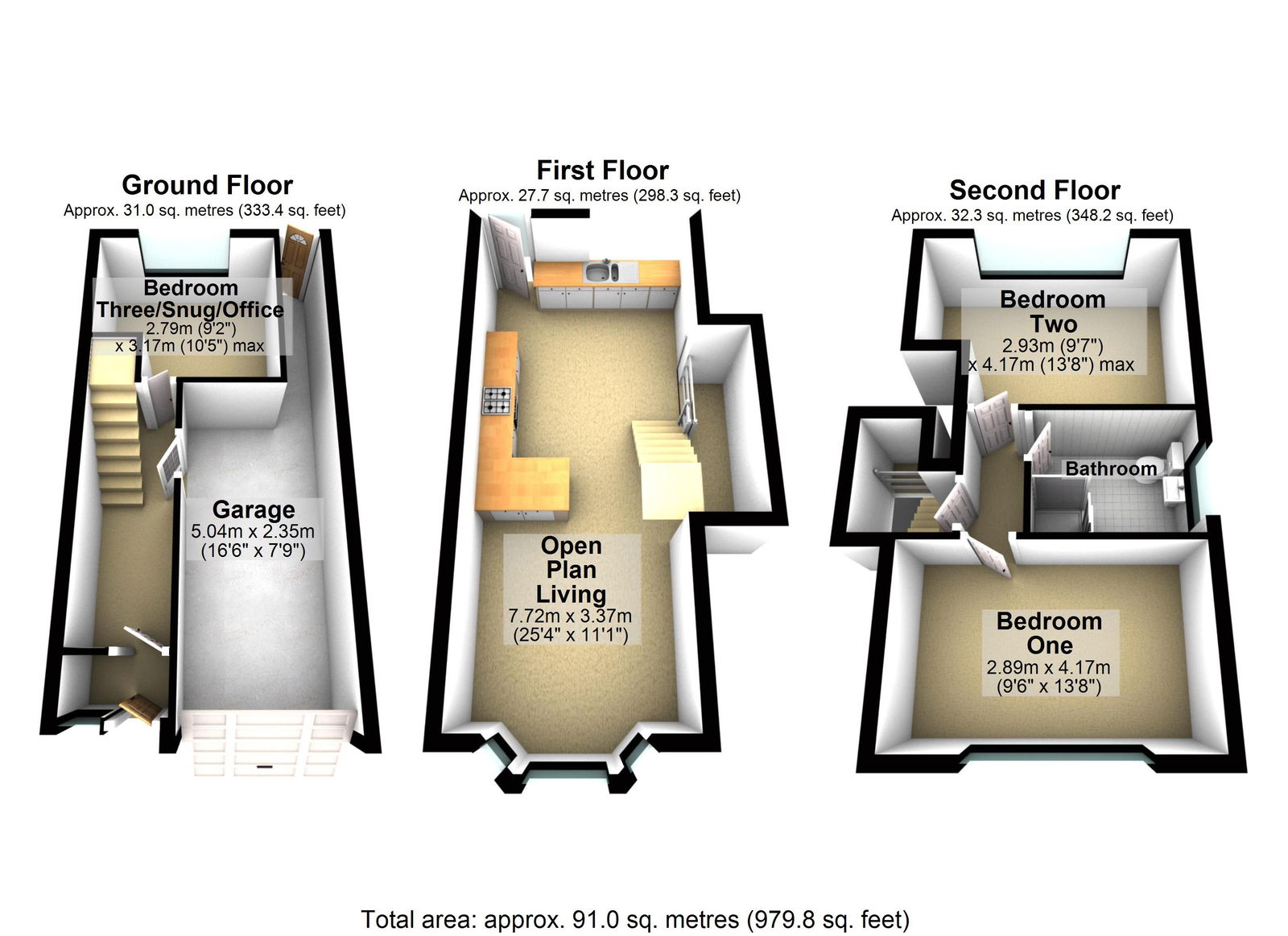Link-detached house for sale in Morlings Drive, Chase Terrace, Burntwood WS7
* Calls to this number will be recorded for quality, compliance and training purposes.
Property features
- Ref: JC0739
- Quiet Cul-De-Sac Location
- Open Plan Living
- Integral Garage
- Completely Renovated Throughout
- Landscaped Rear Garden
- Professional Video Tour
- 360 Degree Virtual Tour
- Council Tax Band C
- EPC Rating E
Property description
Morlings Drive is one of the most unique properties you will cast your eyes upon today. Set over three floors and renovated throughout this property really does give you a feeling of comfort and calm.
As you enter the property you are greeted by a large entrance hall. To the right is the integral garage, currently used as a large utility and storage this could easily be converted (just like next door) to create an additional reception room on the ground floor making even more space and adding to the character and charm of this property. To the rear of the ground floor is where you will find the snug/office/bedroom three, another great multipurpose room.
As we head to the first floor this is where the charm off this property really stands out. High vaulted ceilings which have recently had new rock wool insulation and new membranes fitted give this room an air of grandeur and because of the new insulation keep it extremely warm in the winter too.
This area used to be a very confined space with a tiny separate kitchen and living area but has now become a modern and sleek open plan living area reminiscent of those high end Airbnb’s we have all come to love when getting away from it all. If you were to convert the garage into the main seating area this would make a truly fantastic, dedicated kitchen/dining space like no other.
L-Shapes stairs with views of the open plan living area lead to the second floor where you will find two great sized double bedrooms and the recently fitted shower room.
To the rear of the property you will find the landscaped garden set over two tiers. The lawned and patio area can be accessed via the back of the open plan living area and the lower gravelled area can be additionally accessed via the back of the garage. Both areas catch the sun and make a superb entertaining space for all of those BBQ’s and garden parties late into the evening. And to the front there is a driveway that can fit up to 3 cars.
Location
Burntwood itself is a quiet and peaceful town and has been named as one of the safest medium-sized towns in Staffordshire, with a crime rate 31% lower than the regional crime rate in the West Midlands, and 20% lower than the national crime rate in England, Wales and Northern Ireland.
With Chasewater just on your doorstep along with plenty of other rural areas of outstanding beauty such as Cannock Chase and Gentleshaw you can see what makes this town so popular. There are a host of friendly country pubs which all serve great food and drink while there are a selection of local shops, medical centres and dental surgeries. The larger supermarkets of Morrisons and Aldi are all but a 5-minute drive away.
If you are purchasing with the educational needs of children in mind then you will be pleased to know that Morlings Drive sits approximately 0.48 miles from Highfields Primary Academy, 0.54 miles from Springhill Primary Academy, 0.54 miles from Chase Terrace Secondary Academy, and approximately 0.55 miles from Boney Hay Primary Academy.
Commuting wise, Morlings Drive sits approximately a 5-minute drive from the M6 toll, 10 minutes from Lichfield City Centre, 14 minutes from Cannock and the McArthurGlen designer outlet village, 24 minutes from Ventura Park and Tamworth Town Centre, and approximately a 36-minute drive from Birmingham City Centre.
Ground Floor
Entrance Porch
Entrance Hall
Bedroom Three/Snug/Office – 3.17m (10’5”) x 2.79m (9’2”)
Integral Garage – 5.04m (16’6”) x 2.35m (7’9”)
First Floor
Open Plan Living Area – 7.72m (25’4”) x 3.37m (11’1”)
Second Floor
Bedroom One – 4.17m (13’8”) x 2.89m (9’6”)
Bedroom Two – 4.17m (13’8”) x 2.93m (9’7”)
Bathroom
Property info
For more information about this property, please contact
eXp World UK, WC2N on +44 330 098 6569 * (local rate)
Disclaimer
Property descriptions and related information displayed on this page, with the exclusion of Running Costs data, are marketing materials provided by eXp World UK, and do not constitute property particulars. Please contact eXp World UK for full details and further information. The Running Costs data displayed on this page are provided by PrimeLocation to give an indication of potential running costs based on various data sources. PrimeLocation does not warrant or accept any responsibility for the accuracy or completeness of the property descriptions, related information or Running Costs data provided here.





































.png)
