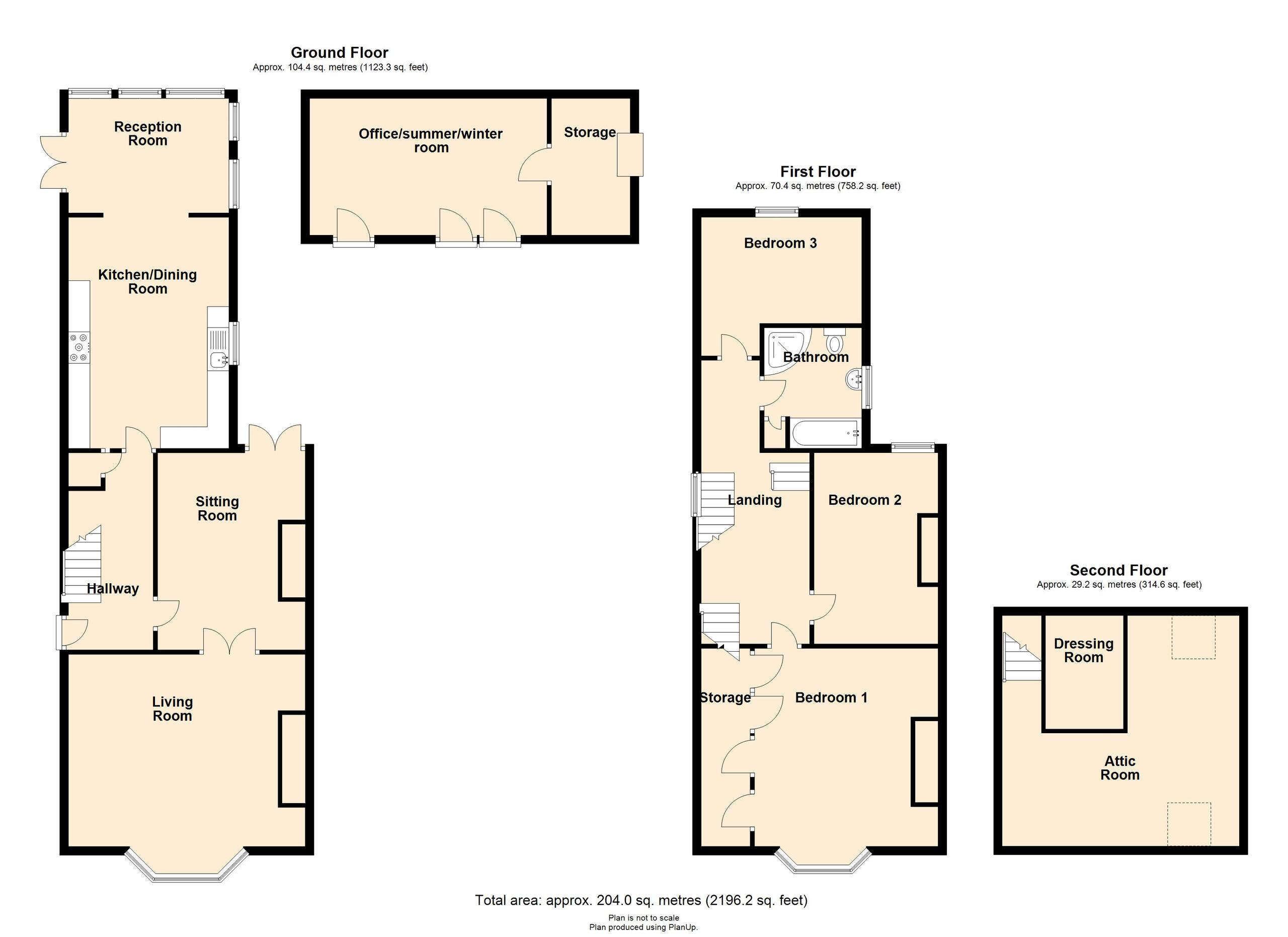Semi-detached house for sale in Highcroft, Queens Road, Merthyr Tydfil CF47
* Calls to this number will be recorded for quality, compliance and training purposes.
Property features
- A fantastic spacious family home to grow into
- Large family bathroom with a separate shower cubicle
- Double bay windows to appreciate the views
- Split level landings to all floors
- Three spacious double bedrooms
- Fitted wardrobes in master bedroom, plus a dressing room in the attic
- Plenty of off road parking with gated access
- Outbuilding to the rear garden for use all year round as an entertainment room or home office
- Tastefully decorated through
- Wheelchair accessible
Property description
Walker and Lewis are pleased to offer for sale this seamless beauty known as Highcroft, Queens road. Properties like this are rare to the market for its finish and location, this semi detached Victorian villa offering a lager plot with plenty of parking to the front on the block paved driveway, plus a generous rear garden where the tiers allow you to appreciate every aspect of the garden to appreciate the privacy plus the views to enjoy all year round. The property has been kept in age of the property, with its timeless decoration throughout. Not only do you have 3 bedrooms plus a grand attic room with a dressing room plus two amazing reception rooms, and the kitchen /family room really sets the standards for what this property has to offer.
The rear garden hosts an all year round building with a decking area to sit out and enjoy the summer evening, plus a work space or an entertainment room which is a huge addition to the property, plus having roller shutter doors for a large storage area, plus an extra parking bay.
Thomastown Park is opposite so your views will never be interrupted. Thomastown Park is a local beauty spot for families and dog walkers, having a bowling green and Tennis courts, plus a fully equipped children's playground, the grounds are well kept and attract a lot of visitors. Being so central you can even walk to Cyfarthfa High School, plus having a choice of Primary schools on your door, and Merthyr town centre is a short walk away.
Hallway
Door to hall, access to sitting room, first floor landing, access to kitchen/family room and under stair storage
Living Room (4.45 m x 5.33 m (14'7" x 17'6"))
Bay window to front, hardwood flooring, feature fireplace with gas fire, double doors to sitting room
Sitting Room (4.60 m x 3.46 m (15'1" x 11'4"))
French doors to rear garden, hardwood flooring, feature fireplace with gas fire
Kitchen/Dining/Family Room (8.83 m x 3.42 m (29'0" x 11'3"))
Wall and base units, with range cooker, sink, with tiled worktops, plus built in larder cupboard, ceramic tiled flooring, window to side, plus windows to rear garden and door to rear garden
Landing
Window to side, split level landing access to all bedroom and family bathroom, and stairs to attic room
Bedroom 3 (2.75 m x 3.49 m (9'0" x 11'5"))
Window to rear, hardwood flooring
Family Bathroom
Corner shower cubicle, bath, wash hand basin, low level wc, splash back tiles, window to side, built in storage
Bedroom 2 (3.72 m x 3.57 m (12'2" x 11'9"))
Window to rear, hardwood flooring
Bedroom 1 (4.52 m x 4.37 m (14'10" x 14'4"))
Bay window to front, hardwood flooring, built in wardrobes
Attic Room (5.37 m x 5.41 m (17'7" x 17'9"))
Access via stair case, two skylights, access to dressing room
Front Driveway
Double gated access to block paved driveway for multiple vehicles, with side access to rear garden
Rear Garden And Outbuilding
Patio area, with steps up to garden laid with lawn, step up to outbuilding with insulation, internet and power and lights to use all year with composite decking, outbuilding has windows and door over looking the garden, with access to storage area, with roller shutter doors and extra parking bay
Property info
For more information about this property, please contact
Walker and Lewis, CF38 on +44 20 3714 0200 * (local rate)
Disclaimer
Property descriptions and related information displayed on this page, with the exclusion of Running Costs data, are marketing materials provided by Walker and Lewis, and do not constitute property particulars. Please contact Walker and Lewis for full details and further information. The Running Costs data displayed on this page are provided by PrimeLocation to give an indication of potential running costs based on various data sources. PrimeLocation does not warrant or accept any responsibility for the accuracy or completeness of the property descriptions, related information or Running Costs data provided here.




















































.png)