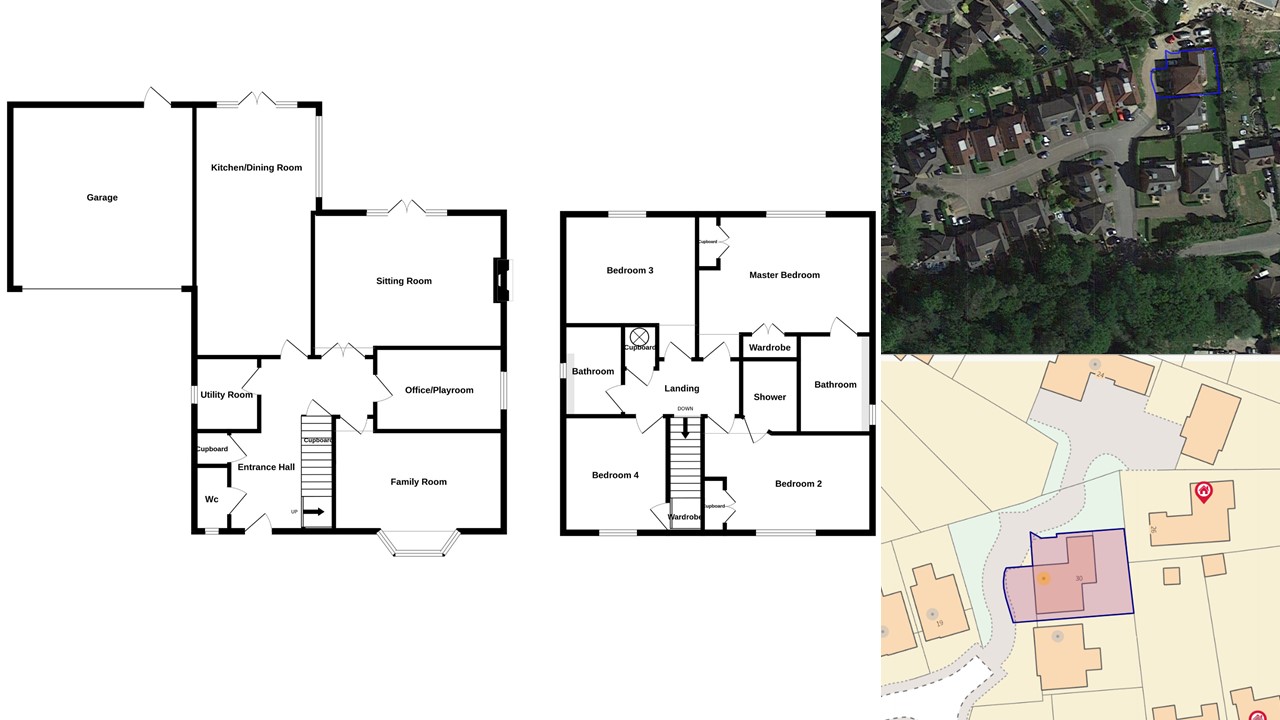Detached house for sale in Smallfield, Surrey RH6
* Calls to this number will be recorded for quality, compliance and training purposes.
Property features
- Guide Price £775,000 - £825,000.
- 4 double bedrooms
- Sitting room
- Family room
- Office/Playroom
- Kitchen dining room
- Utility room
- Downstairs WC
- 3 sumptious bath/shower rooms
- Double garage
Property description
Guide Price £775,000 - £825,000. Mayhews are delighted to offer this former show home to the market. Show homes are often selected due to their favourable positions, quality of finish and spacious rooms to 'Show off' the very best of the development. The house was built to a very high standard by the award winning Banner Homes in 2008 and is on the favoured phase 2 of this exclusive development in the heart of Smallfield Village with access to some lovely country walks, local shopping parade with Butchers, Greengrocers, Post Office, Pharmacy, Convenience Store, café and junior school.
Upon arrival there is a driveway for 2-3 vehicles leading to the double garage plus a further two in the double garage.
Once inside, the spacious entrance hall with Oak flooring and plenty of natural light gives a glimpse of the quality on offer. The hallway gives access to all three reception rooms, kitchen dining room, storage cupboards, utility room and downstairs WC.
The three reception rooms give versatility of use to meet most family needs. They are currently used as two living rooms and a home office. The kitchen is fitted with a modern range of units with granite worktops and built in appliances. The adjacent utility room allows the working appliances to be shut away leaving the rest of the ground floor to be enjoyed noise free.
The first floor boasts four double bedrooms, two of which have sumptuous ensuite shower rooms and a family bathroom. The fourth bedroom is currently used as a walk in dressing room with full width wardrobes. With these removed this room will easily house a double bedroom.
The current owners have improved the property in their tenure, some but not all of the works include refitting all of the bath and shower rooms as well as the kitchen. All of which have been done with quality fittings by brands such as Matki, Bauhaus, Hansgrohe, Neff & Miele
<br/><br/><h3>Outside:</h3><br/>Outside
Front. Driveway for 2-3 vehicles leading to the double garage. Area of lawn and pretty flower beds.
Read. Raised deck with steps down to a lawned area bordered by pretty and well stocked colourful raised beds.<br/><br/>
Sitting Room (5.46m x 4.06m)
Family Room (4.8m x 2.67m)
Office/Playroom (3.63m x 2.41m)
Kitchen Dining Room (7.16m x 3.5m)
Utility Room
Downstairs WC
Double Garage (5.23m x 5.18m)
Bedroom 1 (4.93m x 4.06m)
Ensuite Shower Room
Bedroom 2 (4.88m x 2.8m)
Ensuite Shower Room
Bedroom 3 (3.9m x 3.07m)
Bedroom 4 (3.33m x 2.82m)
Bathroom
Property info
For more information about this property, please contact
Mayhew Estates, RH6 on +44 1293 853571 * (local rate)
Disclaimer
Property descriptions and related information displayed on this page, with the exclusion of Running Costs data, are marketing materials provided by Mayhew Estates, and do not constitute property particulars. Please contact Mayhew Estates for full details and further information. The Running Costs data displayed on this page are provided by PrimeLocation to give an indication of potential running costs based on various data sources. PrimeLocation does not warrant or accept any responsibility for the accuracy or completeness of the property descriptions, related information or Running Costs data provided here.









































.png)