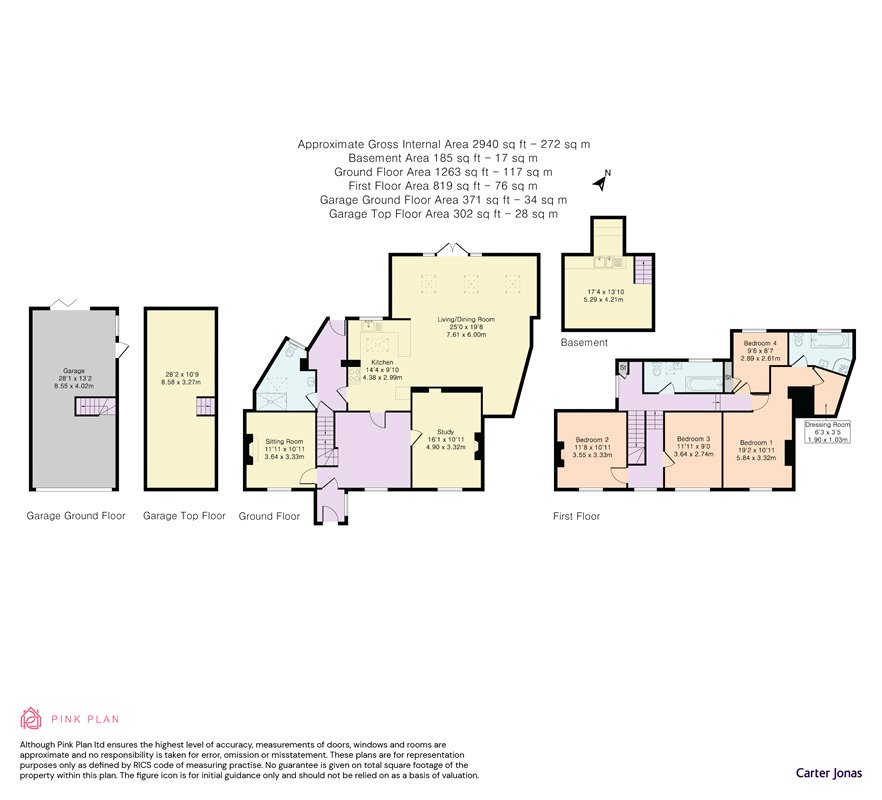Detached house for sale in Millwood End, Long Hanborough, Witney, Oxfordshire OX29
* Calls to this number will be recorded for quality, compliance and training purposes.
Property features
- Attractive double fronted period property
- Ideally situated in a no through lane within the village
- 4 bedrooms with the flexiblity for a 5th bedroom on the ground floor
- Spacious ground floor with three reception rooms and an impressive kitchen/dining/family room
- Driveway parking & garage
- Mature gardens
- Close to countryside walks and local amenities including the railway station.
Property description
This lovely double fronted period home enjoys an abundance of natural light and flexible accommodation along with many period features including fireplaces and the attractive feature of the original windows. The house has been extended to the rear to provide a spacious kitchen/dining/family room. There is also the potential to create further accommodation within the garage subject to the necessary consents, the first floor of which is currently used as a fitness and exercise area.
The entrance to the house takes you into the spacious and inviting reception hall with stairs to the first floor. The two reception rooms arranged off the hall, both enjoy fireplaces, the larger of which has a log burner. The main living area is the kitchen/dining/sitting room, a fabulous space opening to the garden, perfect for everyday living and entertaining. A rear hall leading off the kitchen, with access to the cellar, provides a boot room and a wet room. The addition of the wet room has also provided the flexibility for the sitting room to become a fifth bedroom on the ground floor. At first floor level are four bedrooms, including the principal bedroom with walk in wardrobe and en-suite bathroom, and the family bathroom. The ensuite has the luxury of a jacuzzi bath overlooking the rear garden.
The house enjoys a pretty garden to the front with a driveway providing parking leading to the garage. A lovely walled garden lies to the rear of the house with a productive vegetable garden, including established artichokes, raspberries and a grape vine. There is also an area laid to lawn with mature shrubs and trees. The garage and workshop with double doors to the front and back, has a first floor currently used for fitness training.
Situation
Long Hanborough is a thriving West Oxfordshire village located between Witney and Woodstock, with an excellent range of local amenities, including a supermarket, post office, dentist, doctor's surgery, public houses, and a Church of England primary school. Oxford, Woodstock, and Witney offer further facilities and an excellent selection of state and independent schools.
Communications to the area are excellent, with a railway station in the village providing access to Oxford (approx. 10 minutes) and London Paddington (approx. 1 hour 5 minutes). The nearby A40 and A44 provide excellent links to the west. At the edge of the Cotswolds, the property is also within convenient reach of Chipping Norton, Burford, Soho Farmhouse, Daylesford Organic and Estelle Manor.
Additional Information
Services: All mains services are connected. Gas fired central heating.
Tenure: Freehold with vacant possession on completion
Local Authority: West Oxfordshire District Council
Council Tax: Band G
Broadband - according to Ofcom, ultrafast broadband is available.
Mobile - According to Ofcom, there is likely to be outdoor and indoor coverage across all networks.
Property info
For more information about this property, please contact
Carter Jonas - Oxford, OX2 on +44 1865 680327 * (local rate)
Disclaimer
Property descriptions and related information displayed on this page, with the exclusion of Running Costs data, are marketing materials provided by Carter Jonas - Oxford, and do not constitute property particulars. Please contact Carter Jonas - Oxford for full details and further information. The Running Costs data displayed on this page are provided by PrimeLocation to give an indication of potential running costs based on various data sources. PrimeLocation does not warrant or accept any responsibility for the accuracy or completeness of the property descriptions, related information or Running Costs data provided here.























































.png)


