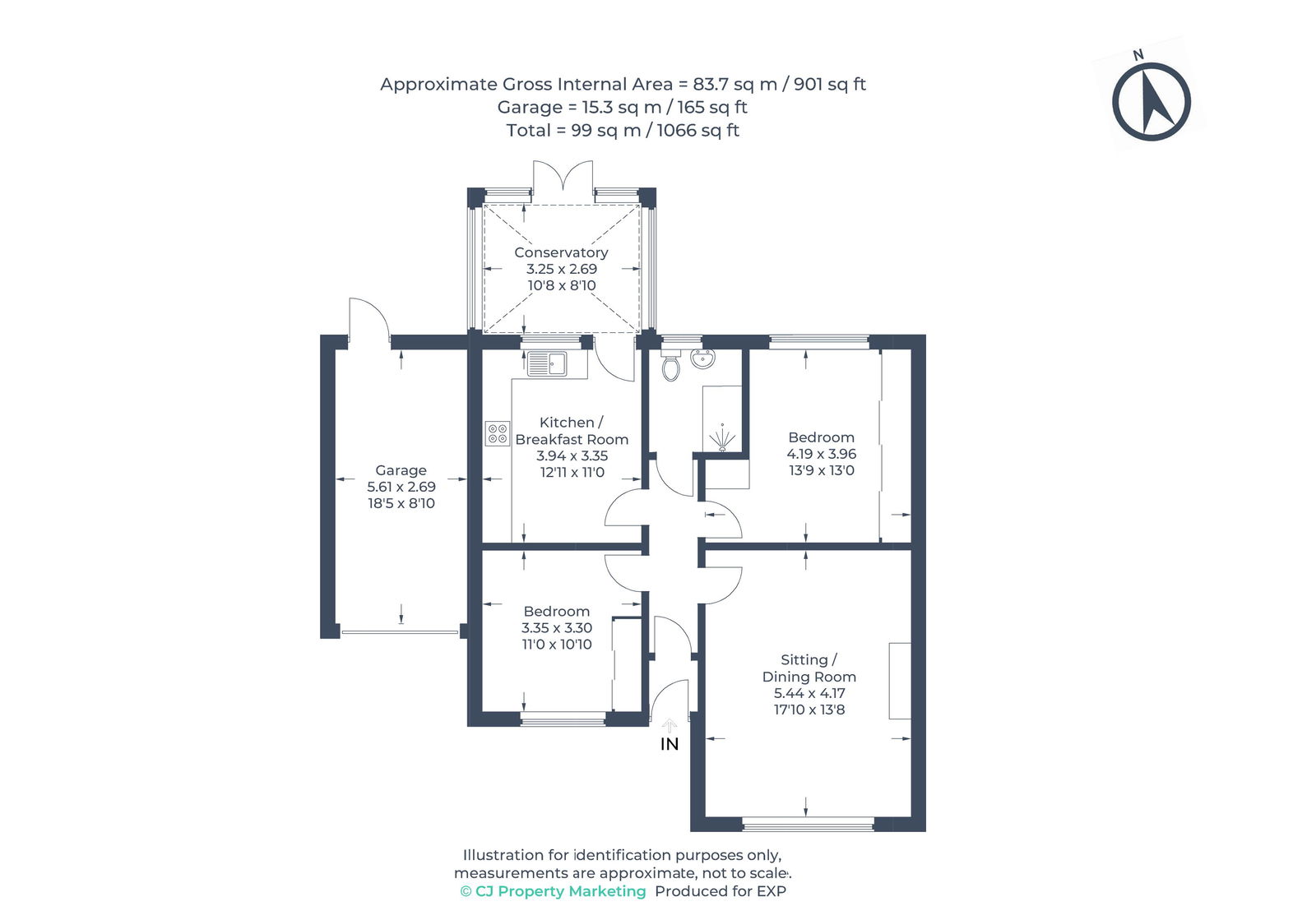Bungalow for sale in Church Road, Stotfold, Hitchin SG5
* Calls to this number will be recorded for quality, compliance and training purposes.
Property features
- No upward chain
- Parking for 4 cars
- Gas central heating
- Large lounge
- Fitted kitchen
- Conservatory
- Double glazing
- Wrap around garden
- 2 side gated access
- Garage with access from garden ( new wall mounted gas combi boiler )
Property description
No upward chain :This very spacious 2 bedroom detached bungalow with a large driveway and wrap around garden is located in a private location tucked away on Church road Stotfold. The property has a lounge/diner. Kitchen breakfast room. Conservatory. 2 Large bedrooms with fitted wardrobes. Walk-in shower room with fully tiled walls. The property has 2 side gated access and a garage with up and over door housing a wall mounted Combi boiler. Outside the garden is private with lawn area block paved patio and panelled fenced surround. ref:HC0225
Front door leading to
Inner Lobby:
Attractive stained glass window. Radiator. Door to:
Hallway:
Access to loft space insulated with light and power. Airing cupboard with shelving. Radiator. (Wall mounted alarm system not used.)
Sitting room/Dining Room 17'10 X 13'8 (5.44m X 4.17m)
Window to front aspect. Gas fire ( Not tested) with attractive mantle over.
Kitchen breakfast room: 12'11 X 11'10 (3.94m X 3.35)
Vast range of base and wall mounted units with work surface over. Tiled effect vinyl flooring. Built-in oven and grill. Electric hob with extractor fan over. Stainless steel sink with mixer tap. Space for washing machine. Window to rear aspect.
Conservatory: 10'8 X 8'10 (3.25m X 2.69m)
Tiled floor. Power points. Patio doors to rear garden.
Master Bedroom : 13'9 X 13'0 (4.19m X 3.96m)
Window to rear aspect. Built-in bespoke fitted wardrobe with sliding doors.
Bedroom 2: 11'0 X 10'10 (3.35m X 3.3'0m)
Window to front aspect. Built-in Wardrobe with hanging rails. High skirting boards.
Rear garden :
East facing and mainly laid to lawn with gravelled area paved and block paved area. Panelled fenced surround. 2 Side gated access.
Front garden:
Laid to lawn with an extensive block paved driveway. Shrub and bush borders. Parking for 4 cars.
Garage: 18'5 X 8'10 (5.61m X 2.69m)
Up and over door. Plenty of eaves storage. Light and power. Wall mounted Combi boiler. Door to garden.
N.B : Partly shared driveway as you enter before approaching the property.
Council tax band E:
Property info
For more information about this property, please contact
eXp World UK, WC2N on +44 330 098 6569 * (local rate)
Disclaimer
Property descriptions and related information displayed on this page, with the exclusion of Running Costs data, are marketing materials provided by eXp World UK, and do not constitute property particulars. Please contact eXp World UK for full details and further information. The Running Costs data displayed on this page are provided by PrimeLocation to give an indication of potential running costs based on various data sources. PrimeLocation does not warrant or accept any responsibility for the accuracy or completeness of the property descriptions, related information or Running Costs data provided here.


























.png)
