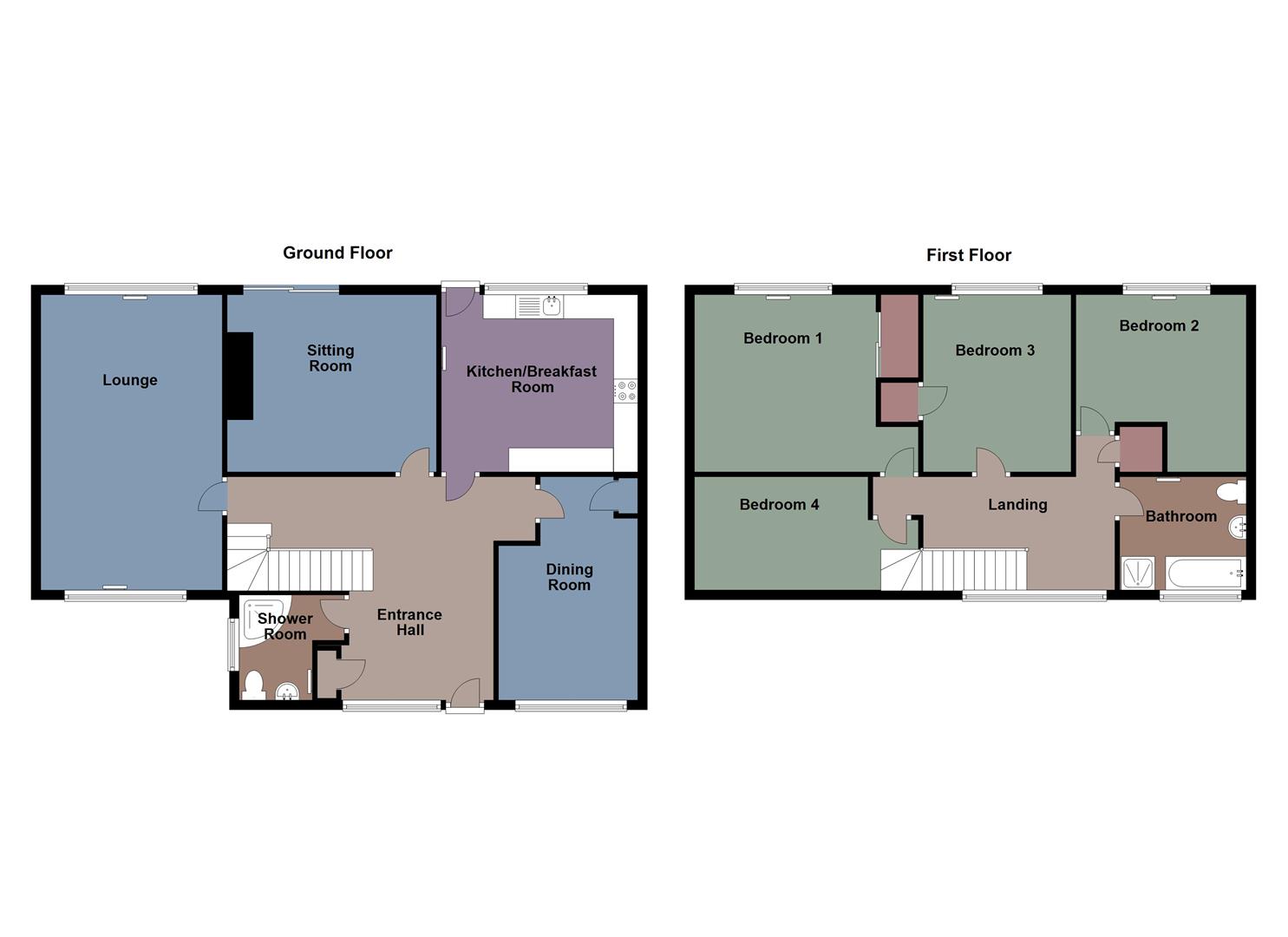Detached house for sale in Saunders Way, Derwen Fawr, Swansea SA2
* Calls to this number will be recorded for quality, compliance and training purposes.
Property features
- Offered for sale with no chain located in the sought-after area of Derwen Fawr.
- Detached family home set on a larger than average plot
- Spacious with three reception rooms and four bedrooms.
- Includes ground floor shower room and a first floor bathroom.
- Parking provision for up to 6 vehicles.
- Surrounded by gardens at the front, side, and rear.
- Proximity to the esteemed Olchfa school.
- Opportunity to update and personalise the property to your taste.
Property description
Offered for sale with no chain and set in the highly sought after location of Derwen Fawr, this detached family home on Saunders Way presents an excellent opportunity for those seeking a spacious and versatile living environment. Sitting on quarter of an acres and boasting three reception rooms and four bedrooms, the property provides ample space to accommodate all your family's needs. With two bathrooms, daily routines are made easier and more convenient for everyone. A standout feature of this home is its impressive parking provision for up to 6 vehicles—a rare advantage that eliminates parking concerns. The property is enveloped by gardens to the front, side and rear, offering a serene outdoor setting ideal for relaxation or entertaining guests. Families will appreciate the close proximity to the esteemed Olchfa school, easing the daily school run and it's just a short drive to the shops of Sketty and Killay as well as the popular Mumbles area. While some updates may be required to unlock its full potential, this home offers the perfect canvas to create your dream living space.
The Accommodation Comprises
Ground Floor
Entrance Hall
The entrance hall is a spacious and inviting area with double glazed door at the front, paired with a large double glazed window that allows natural light to fill the space, creating a warm and welcoming atmosphere. A practical storage cupboard provides ample room for coats and shoes. The staircase, leading to the first floor includes a under-stairs storage, radiator. This well-designed hallway seamlessly combines style and functionality, making it an ideal introduction to the home.
Shower Room
Three piece comprising tiled shower cubicle, vanity wash hand basin and WC. Tiled walls, frosted double glazed window to side, radiator.
Lounge (6.15m x 3.78m (20'2" x 12'5"))
A bright and cosy space, featuring double glazed windows at both the front and rear, which bathe the room in natural light and offer views of the surroundings. Stone fire surround, housing a gas fire that adds warmth and a focal point to the room. Two radiators.
Sitting Room (3.69m x 4.36m (12'1" x 14'4"))
A delightful and versatile space, featuring a double glazed patio door that opens directly onto the rear garden, seamlessly blending indoor and outdoor living. This connection to the garden allows for an abundance of natural light to fill the room, enhancing its airy and inviting atmosphere. Gas fire set within a surround provides a cosy focal point, radiator. This sitting room an ideal spot for relaxation and enjoying garden views.
Kitchen/Breakfast Room (3.69m x 3.15m (12'1" x 10'4"))
Fitted with a variety of wall and base units that provide storage, complemented by worktops that offer plenty of preparation space. A stainless steel sink unit, tiled splashbacks. The kitchen is equipped with a built-in fridge/freezer and an integrated electric oven with a four-ring electric hob and extractor hood and plumbing for a washing machine. Double window to the rear, tiled flooring, radiator and a double glazed door at the rear provides convenient access to the garden.
Dining Room (4.63m x 2.90m (15'2" x 9'6"))
The formal dining room features a large double glazed window to the front, radiator, airing cupboard housing the hot water cylinder, which provides additional storage. This dining room offers a perfect setting for formal dinners and special occasions.
First Floor
Landing
Frosted double glazed window to front, storage cupboard.
Master Bedroom (3.69m x 3.90m (12'1" x 12'10"))
Double glazed window to rear, built-in mirror fronted wardrobes, radiator.
Bedroom (3.75m x 3.08m (12'4" x 10'1"))
Double glazed window to rear, radiator.
Bedroom (3.74m x 3.55m (12'3" x 11'8"))
Double glazed window to rear, radiator.
Bedroom 4 (2.30m x 4.66m (7'7" x 15'3"))
Double glazed window to front, radiator.
Bathroom
Four piece suite comprising bath, wash hand basin, tiled shower cubicle and WC. Tiled walls, radiator, frosted double glazed window to front.
External
Front Aspect
Rear Garden
Aerial Images
Aerial Images
Agents Note
Tenure - Freehold
Council Tax Band - G
Services - Mains electric. Mains sewerage. Mains Gas. Mains water/Water Meter.
Mobile coverage - EE Vodafone Three O2
Broadband -Basic -14 Mbps Superfast 67 Mbps Ultrafast 1000 Mbps
Satellite / Fibre TV Availability -BT Sky Virgin
Property info
For more information about this property, please contact
Astleys - Swansea, SA1 on +44 1792 925017 * (local rate)
Disclaimer
Property descriptions and related information displayed on this page, with the exclusion of Running Costs data, are marketing materials provided by Astleys - Swansea, and do not constitute property particulars. Please contact Astleys - Swansea for full details and further information. The Running Costs data displayed on this page are provided by PrimeLocation to give an indication of potential running costs based on various data sources. PrimeLocation does not warrant or accept any responsibility for the accuracy or completeness of the property descriptions, related information or Running Costs data provided here.







































.png)


