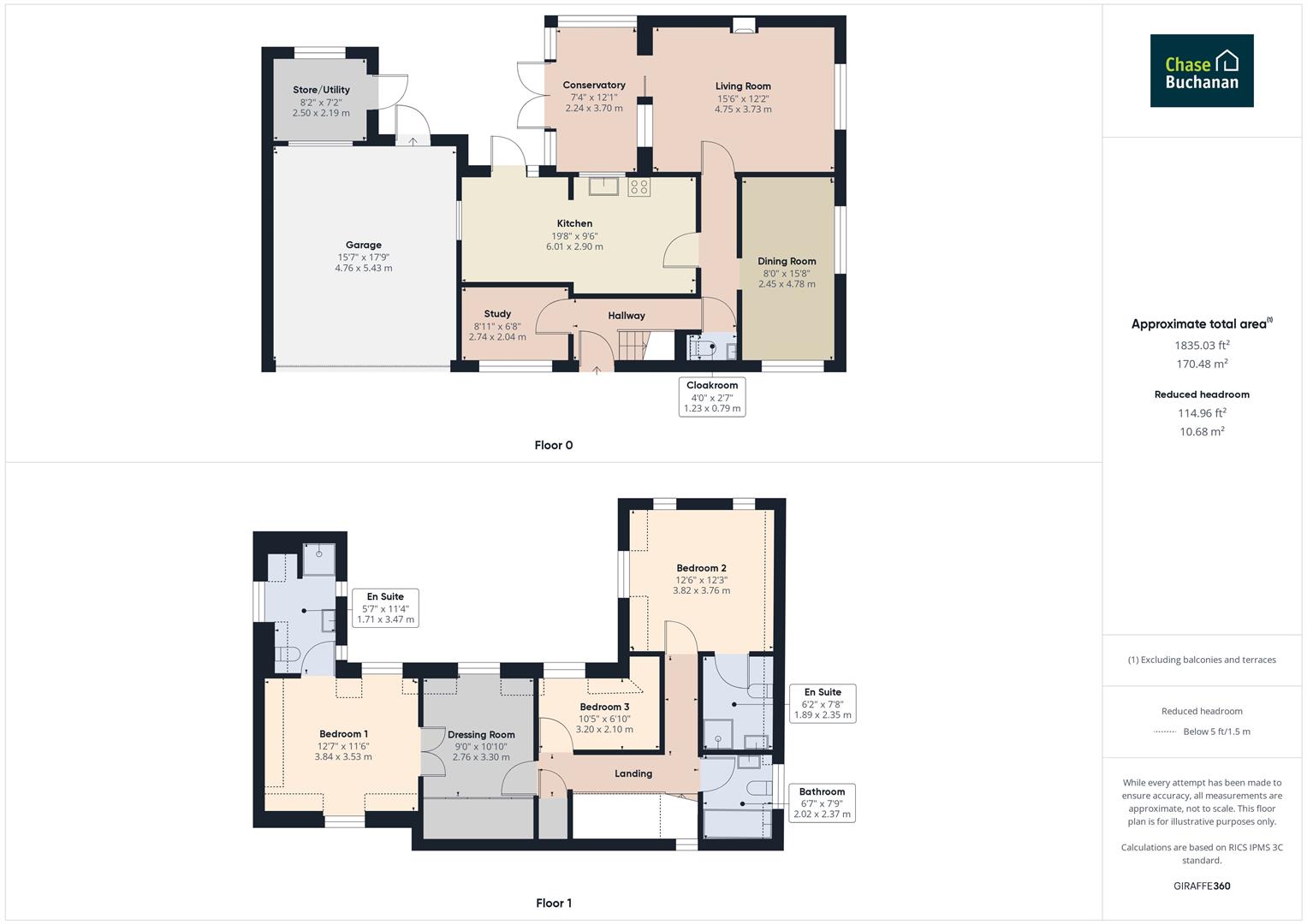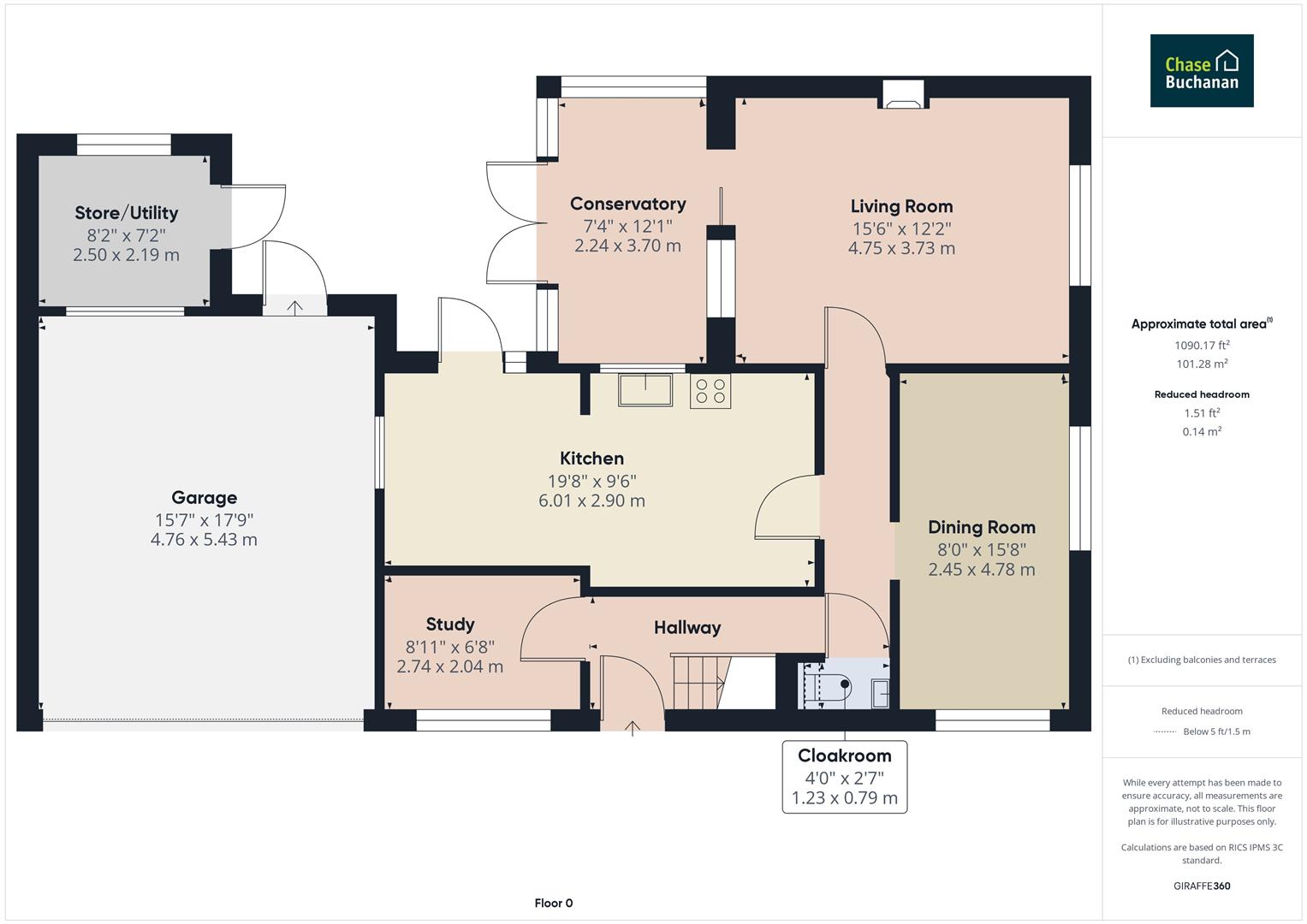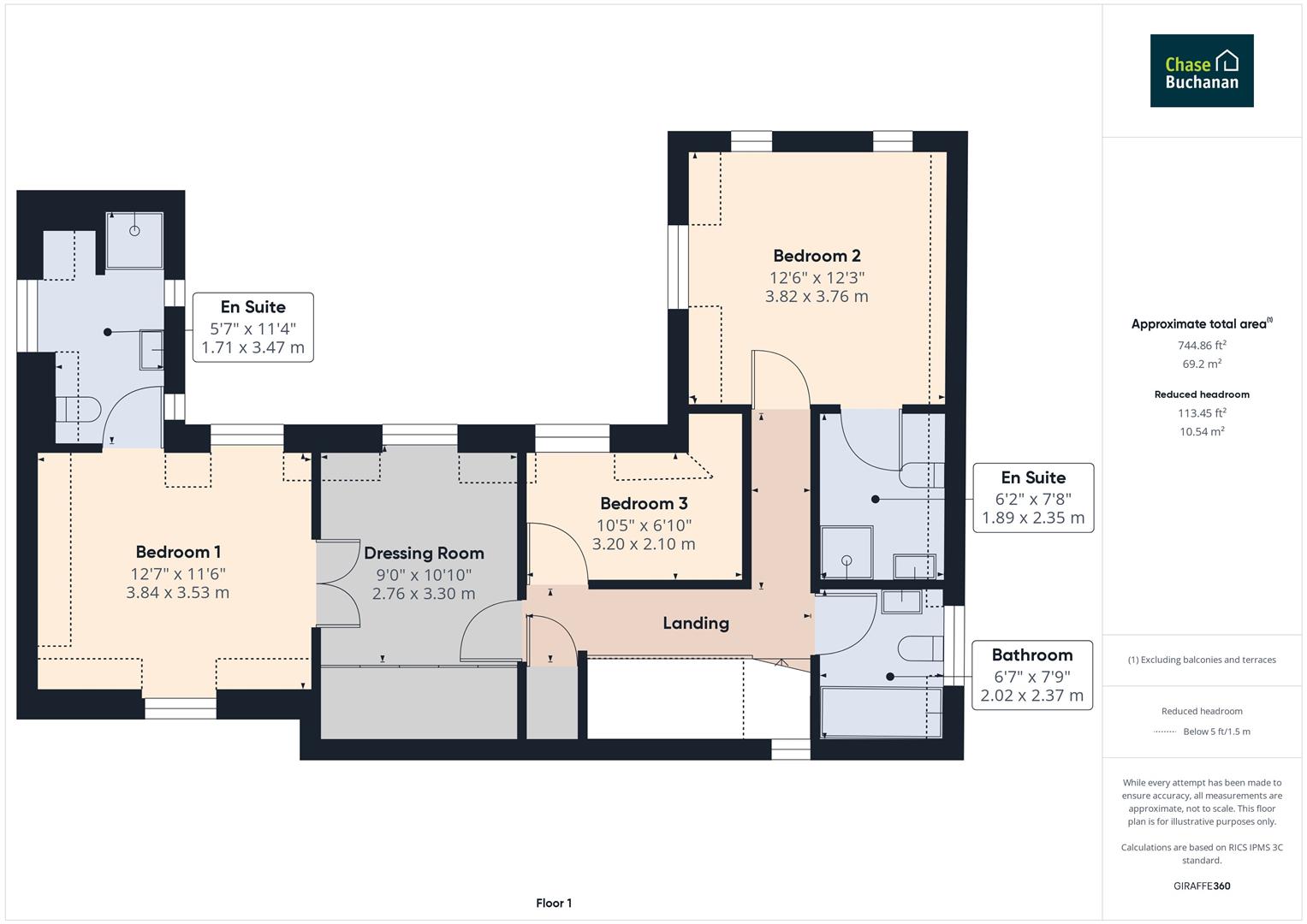Property for sale in Lower Road, Bratton, Westbury BA13
* Calls to this number will be recorded for quality, compliance and training purposes.
Property features
- Well Presented Individual Detached Dormer Style House
- Three Double Bedrooms, Two En-Suites, Family Bathroom
- Three Receptions plus Kitchen/BreakFast Room
- Conservatory
- Wrap Around Plot with raised Garden Areas & Private Patio
- Double Garage & Parking for Numerous Vehicles
- Desirable Village Location
- EPC Rating C / Council Tax Band F
- Gas Central Heating with Hive System
- Check out the video link to our 360' walk through tour
Property description
An individually designed 3 bed detached dormer style house, well situated in this characterful & popular village. With accommodation including 3 receptions, conservatory, 2 en-suites this is a bright and spacious family home. Double garage & ample parking with attractive gardens.
Situation
The house is situated in a non-estate location with an interesting mixture of different styles of property towards the edge of this sought after, characterful village.
Bratton is a popular and sought after village offering a Public House, Primary school, 2 Churches, village hall, a doctors' surgery with pharmacy and a general store and Post Office to serve the families day to day needs. Bratton is also well situated to give access to the nearby towns of Westbury (within 3 miles) and Trowbridge (within 5 miles) where there is a mainline train station with direct services to Bath, Bristol, Salisbury and Southampton plus connecting services London Paddington or Waterloo. Bratton is well situated to give easy access to the nearby beautiful Wiltshire Downs for dog walking or mountain bike riding.
Trowbridge is the County Town of Wiltshire and has benefitted from significant investment in development, which is still ongoing, offering a good range of schooling for all ages, excellent shopping, restaurants and leisure facilities including a multiplex cinema and sports centre. Trowbridge is easily accessible from the M4.
Description
The property is an attractive and very well presented individually designed 3 bedroom detached dormer style house with a double garage and driveway parking for numerous cars set in attractive, landscaped gardens. The accommodation includes an entrance hallway, cloakroom, spacious lounge with feature stone fireplace and an inset coal effect gas fire, dining room, study with fitted office furniture, conservatory and a well fitted kitchen/breakfast room with Corian worktops, a built in double oven, hob, extractor and an integrated dishwasher. The house also offers a store/workshop which could easily convert into a useful utility room which is accessed from the rear garden.
Upstairs is bright with areas of sloped ceilings and a mix of dormer and velux windows. The main bedroom is a generous size and has a contemporary en-suite shower room and benefits from an additional dressing room with fitted and built in wardrobes. Bedroom 2 is also a good double with an en-suite shower room. Bedroom 3 is a good sized single or adequate double. There is also the family bathroom.
The property further boasts gas central heating & PVCu double glazing throughout.
The gardens are a particular feature of the property. At the front the gardens offer various trees and shrubs that give the property privacy with access to the rear round both sides of the property. The rear garden is private and enclosed with an attractive paved patio area with stairs leading up to the main garden area which is laid to lawn with shrub & tree borders. Part of the garden is tiered and has been landscaped into shrubs and paths leading to the top offering views over the rooftop.
Internal Viewing Recommended
Directions
From Trowbridge leave the town following the West Ashton Road. Continue on until reaching a cross roads with traffic lights. Here go straight across the A350 and proceed through the village of West Ashton. Continue on this road through Dunge until reaching a cross roads. Here turn right following signs for Bratton. Proceed into the village whereupon Lower Road is the first turning on your left. The house will be found almost directly in front of you as you turn into Lower Road and will be identified by our For Sale Board.
Accommodation
On The Ground Floor
Entrance Hall
Canopy porch with lantern light to front door. PVCu part double glazed front door to entrance hall. Entrance hall with stairs to first floor landing and radiator.
Cloakroom (1.23 x 0.79 (4'0" x 2'7"))
With a white suite comprising low level WC, inset wash hand basin with vanity unit under, extractor fan and tiled flooring.
Study (2.73m x 2.01m (8'11" x 6'7"))
A fitted desk and matching office furniture, radiator and PVCu double glazed window to the front.
Living Room (4.75m x 3.71m (15'7" x 12'2"))
With a feature fireplace and hearth of Bath Stone with an inset coal-effect gas fire. Two radiators, coved celling, two wall lights and double glazed sling patio doors leading into the conservatory.
Conservatory (3.48m x 2.21m (11'5" x 7'3"))
Tiled flooring, PVCu double glazed windows and PVCu double glazed French doors to rear garden.
Dining Room (4.75m x 2.42m (15'7" x 7'11"))
Radiator and two dual aspect PVCu double glazed windows to the front and side.
Kitchen/Breakfast Room (3.14m x 2.87m & 2.61m x 2.72m (10'3" x 9'4" & 8'6)
With a single bowl underslung ceramic sink unit with mixer taps over and drawers and cupboards under. There is an extensive range of base units and wall cupboards with Corian work surfaces and upstands incorporating a built in Neff double oven, 4 ring Bosch electric Induction hob unit with a stainless steel extractor hood over, integrated appliances include a recently replaced fridge/freezer, dishwasher, washing machine, fitted cupboard housing wall mounted Vaillant gas boiler (installed 2022), tiled flooring, inset down lights, four spot lights, PVCu double glazed window to rear and a PVCu double glazed door to rear garden.
On The First Floor
Gallery Landing
Access to roof space, PVCu double glazed window to front and a built in shelved airing cupboard housing the immersion tank.
Bedroom 1 (3.79m x 3.73m (12'5" x 12'2"))
Dual aspect PVCu double glazed windows to front and rear, radiator.
Dressing Room (2.73m x 3.16m (to back of fitted wardrobes) (8'11")
With a range of fitted and built in wardrobes with shelving and hanging rails, radiator, PVCu double glazed window to rear, access to roof space and double doors to the main bedroom.
En-Suite Shower Room
With an independent shower cubicle with thermostatic shower, inset wash hand basin with vanity drawer under, low level WC, radiator, vinyl flooring, inset down lights, fitted illuminated mirror fronted bathroom cabinet, dual aspect PVCu double glazed windows and extractor fan.
Bedroom Two (3.78m x 3.75m (12'4" x 12'3"))
Radiator and dual aspect PVCu double glazed windows.
En-Suite Shower Room (1.89 x 2.35 (6'2" x 7'8"))
With an independent shower cubicle with thermostatic shower, pedestal wash hand basin, low level WC, heated towel rail, tiled flooring, extractor fan, inset down lights and a PVCu double glazed roof light.
Bedroom Three (3.17m x 2.08m (10'4" x 6'9"))
Radiator and PVCu double glazed window to rear.
Double Garage (5.40m x 4.71m (17'8" x 15'5" ))
With a remote control up and over door, power and light. Personal, part double glazed, PVCu door to rear garden.
Externally
Front Garden
There is a block paved driveaway providing parking for several cars leading to the double garage and front door. The front garden has raised brick built borders with various trees and shrubs and a laurel hedge providing privacy. Access to the rear from both sides of the property.
Rear Garden
With an attractive paved patio area with outside tap and steps leading to the main garden area. The garden has lawned areas which extend to both sides of the house with mature trees and various flower and shrub borders and a timber built garden shed. There is also a large raised terraced area of garden, bound by a stone built wall with well stocked flower and shrub borders with paths leading up through. The garden is private and enclosed by a hedge and wooden panel fencing.
Workshop/Store (2.46m x 2.13m (8'0" x 6'11"))
Part double glazed PVCu door from the rear garden. Power and light and PVCu double glazed window. Potential conversion to a utility room.
Tenure
Freehold with vacant possession on completion
Council Tax
The property is in Tax Band F with the amount payable for 2024/25 being £3258.63.
Services
Mains services of gas, water, electricity and drainage are connected. Central heating and hot water is from the gas fired Vaillant boiler (installed 2022 / Not checked by Chase Buchanan).
Viewing
To arrange a viewing please either call us on or email
Code
11380 31/08/2024
Property info
Cam03907G0-Pr0059-Build01.Jpg View original

Cam03907G0-Pr0059-Build01-Floor00.Jpg View original

Cam03907G0-Pr0059-Build01-Floor01.Jpg View original

For more information about this property, please contact
Chase Buchanan - Trowbridge, BA14 on +44 1225 839232 * (local rate)
Disclaimer
Property descriptions and related information displayed on this page, with the exclusion of Running Costs data, are marketing materials provided by Chase Buchanan - Trowbridge, and do not constitute property particulars. Please contact Chase Buchanan - Trowbridge for full details and further information. The Running Costs data displayed on this page are provided by PrimeLocation to give an indication of potential running costs based on various data sources. PrimeLocation does not warrant or accept any responsibility for the accuracy or completeness of the property descriptions, related information or Running Costs data provided here.




















































.png)

